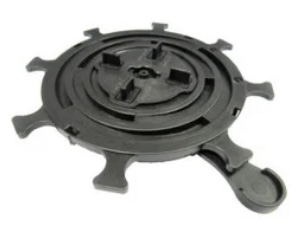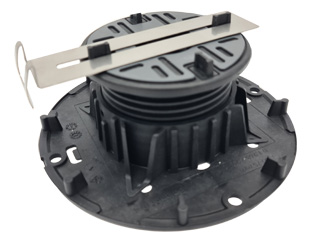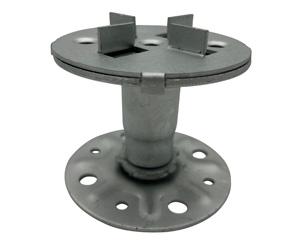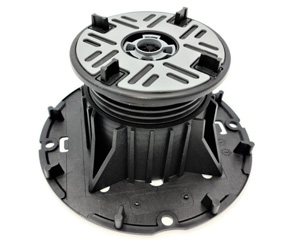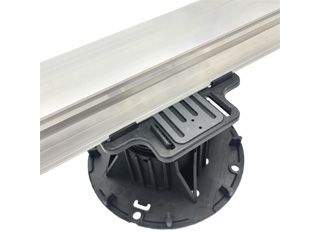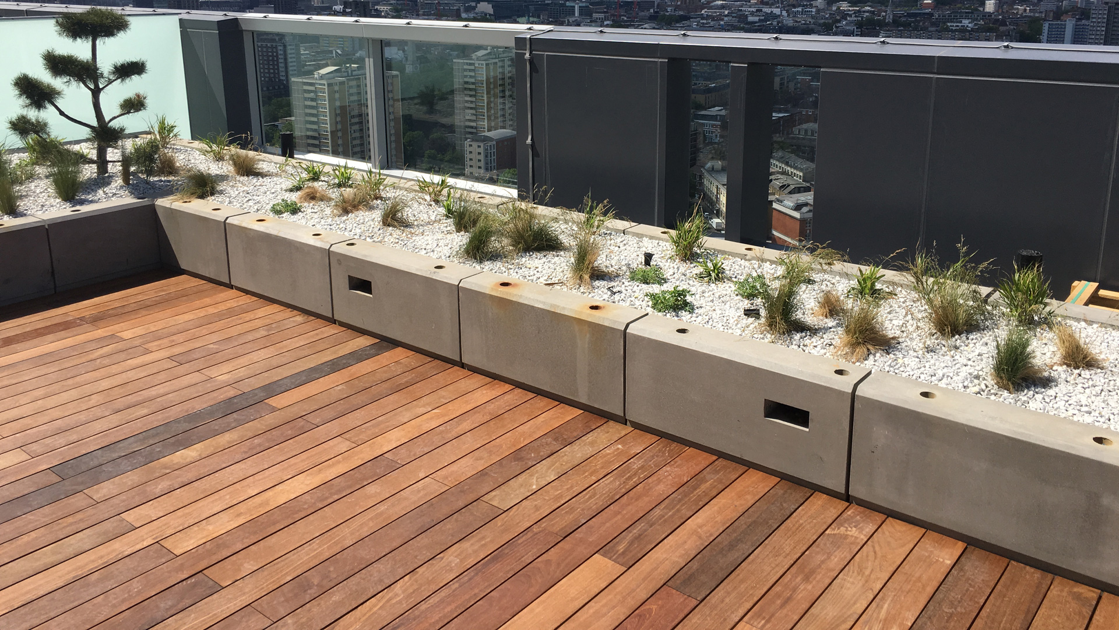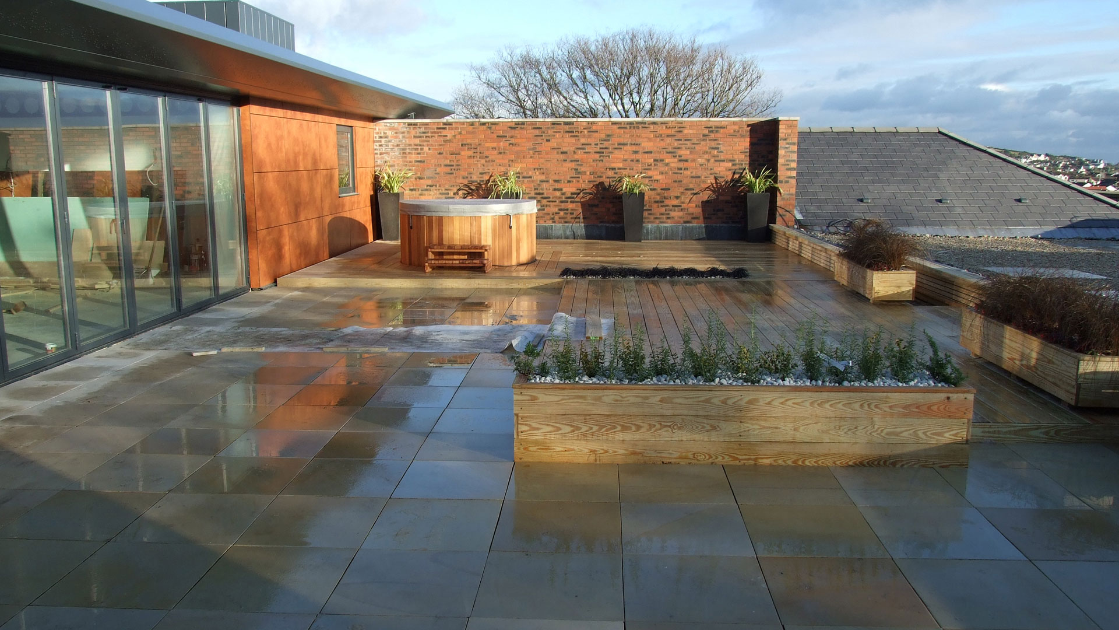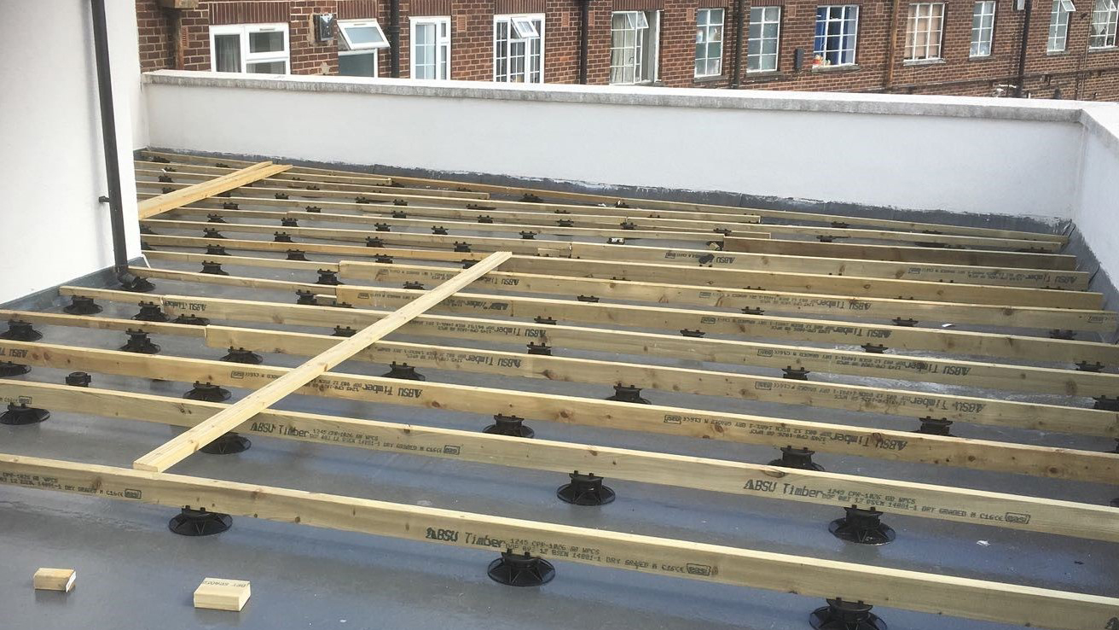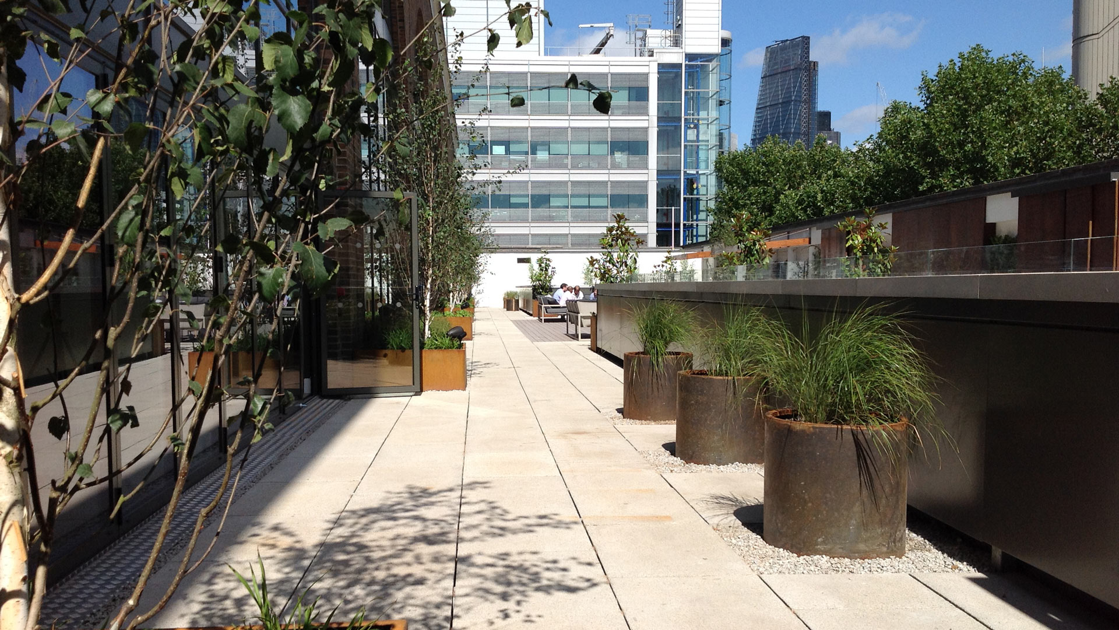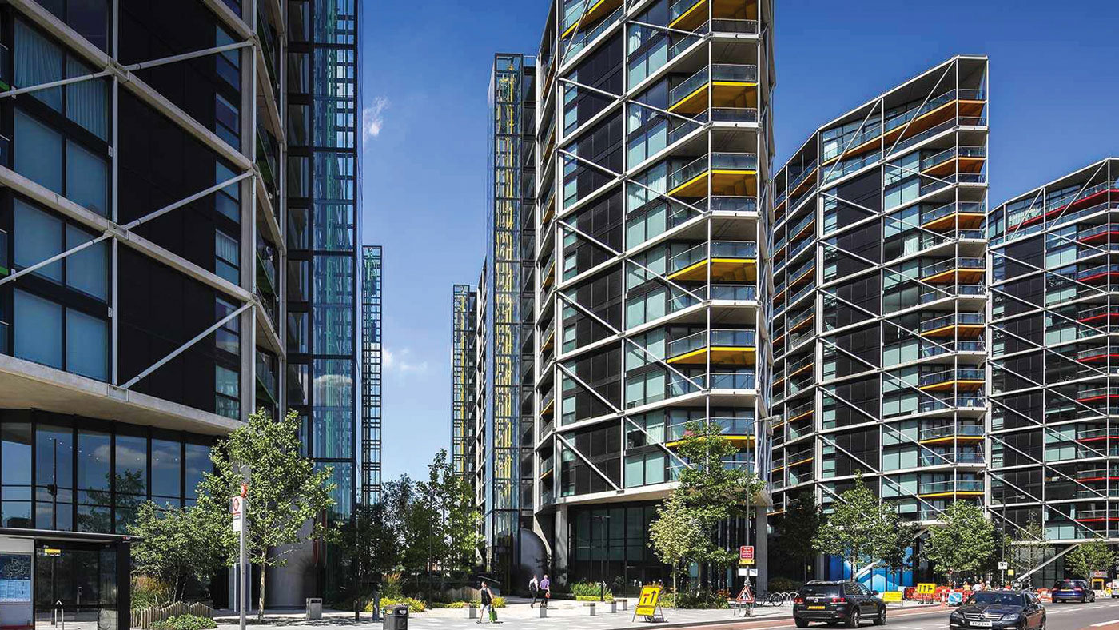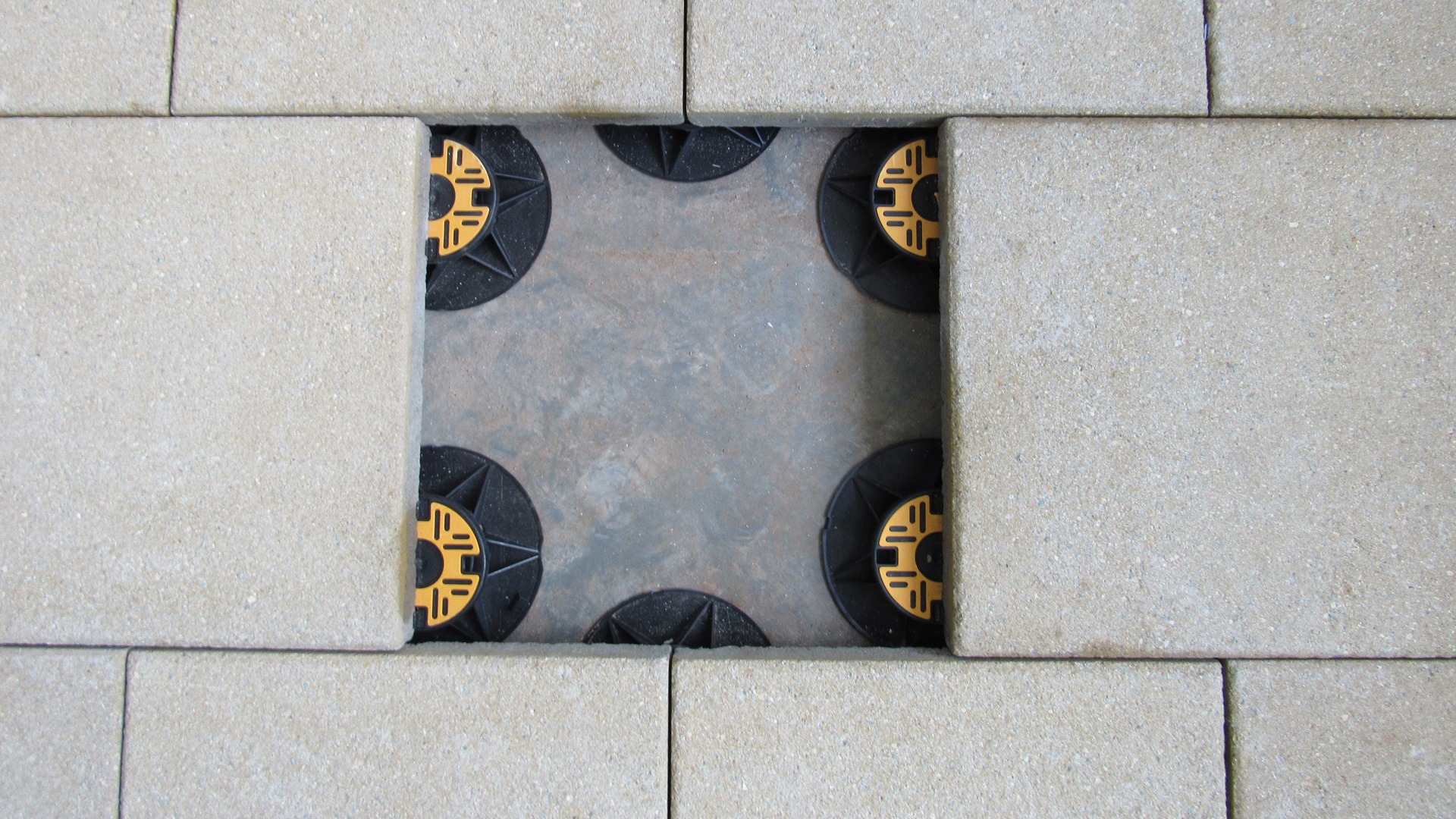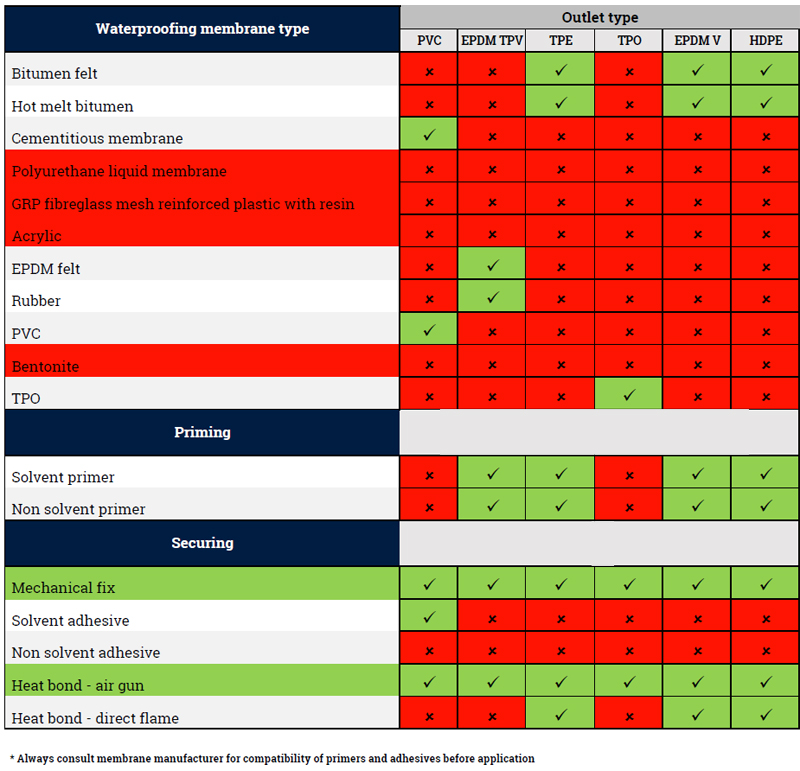How do fire safety regulations apply to green roofs? In this CPD, Mark Harris from the Green Roof Organisation (GRO) explains how to achieve compliance.
What you will learn in this CPD
- The fire testing standards for roofs
- Best practice guidance for achieving a fire-compliant green roof
- Which green roofs are exempt from testing
Compliance and competence have become two key drivers in today’s construction industry following the Grenfell Tower fire and the 2022 Building Safety Act. Roofing is no exception.
Let’s look at the fire performance requirements for roofs. The first thing to be aware of is nothing has significantly changed since the fire performance testing and classification standards for roof systems were introduced in 1958. BS 476 Part 3 has been updated a few times over the past 65 years and is still referenced today but is likely to be removed in the next update of the building regulations.
Fire testing standards for roofs
The replacement of BS 476 Part 3 began in 2007 with the introduction of the European classification standard BS EN 13501-5, which classifies roof systems into five categories depending on the performance of the material (see below).
It is important to note that both the fire performance testing standard CEN/TS 1187:2012 Test methods for external fire exposure to roofs and the classification standard BS EN 13501-5 Classification using data from external fire exposure to roofs tests require full roof system assessment. That means structural deck, air and vapour control layer (AVCL), insulation, waterproofing and the roof finish, if there is one above the waterproofing.
The test result and subsequent classification report are only valid for the system as tested,
which means the actual thickness of each component including the insulation.

Alternatively, where multiple tests of a similar buildup are passed, an EXAP (extended field of application) report to PD CEN/TS 16459:2019 External Fire Exposure of Roofs and Roof Coverings applies. Extended applications of test results from CEN/TS 1187 will cover various permutations.
However, there are limitations with testing, such as deck type and the thickness of roof assemblies that can be tested. In these and other circumstances judgement may be required, and while the ‘as built’ should match the ‘as tested’ it may be reasonable to accept that the ‘as tested’ is the accepted worst case compared to the ‘as built’.
When looking at classification reports it is important that they relate to Test 4 classification (t4) as EN 13501-5 also contains fire performance test standards for other European countries (Germany, France and Scandinavia) and these t1, t2 or t3 classifications are not valid for UK fire compliance.
Green roof fire considerations
Testing a green roof to these standards is, however, difficult due to the sample conditioning requirements that require the test samples to achieve a stable dry weight within two weeks, something a green roof substrate struggles to achieve as its function is to hold moisture.
What assists with this challenge is the Department of Communities and Local Government (DCLG) August 2013 document, Fire Performance of Green Roofs and Walls for best practice guidance on achieving a fire-compliant green roof.
However, again, life is not simple. The DCLG guidance references parts of the Approved Documents that no longer exist, do not relate to the Scottish Technical Handbooks and are in places contradictory and unclear.
To help clarify, demystify and update the DCLG guidance, the Green Roof Organisation (GRO) has written an updated guidance document.
How roof specimens are treated for fire safety

In summer 2024 GRO will publish both its analysis of the DCLG guidance and its updated GRO fire compliance guidance.
Supporting this will be the GRO fire assessment programme in which GRO members will be
able to submit their green roof systems for compliance assessment, with confirmation of compliance resulting in a unique reference number and GRO fire-assessed logo.
The DCLG’s Fire Performance of Green Roofs and Walls sets out the DCLG’s ‘compliance without further testing’ guidance for green roofs in two sections relevant to internal fire spread and external fire spread.
DCLG Regulation B3: Internal
The document states: “Whilst fire spread to a green roof via penetrations such as roof lights, pipes or vents in the roof is not in itself a breach of requirements B1 to B5, it is recommended that fire breaks are provided around such penetrations so that basic maintenance procedures can be carried out.”
It adds: “Fire breaks should consist of paving slabs or non-vegetated strips of pebbles with a depth of 75mm and diameter between 20mm and 50mm for a width of 500mm. Larger pebble sizes are preferred as this leads to less vegetative growth.”
Given that the guidance states that fire breaks are not required for fire performance purposes and that Commission Decision 2000/553/EC gives ‘deemed to satisfy’ status to 50mm of gravel ballast, GRO will be updating its guidance to the recommendations in the table (below).

The GRO guidance is further supported by the Department for Education green roof specifications requiring 50mm of gravel 300mm wide. (50mm deep and 300mm wide gravel breaks have been used across Europe for decades.) Note that gravel breaks also perform the function of resisting wind scour and providing vegetation breaks.
Fire breaks should also be installed in 1m strips every 40m across extensive green roofs. These should consist of paving slabs a minimum 40mm thick or non-vegetated strips of pebbles with a depth of 50mm and diameter between 20 and 40mm for a width of 500mm.
Always consider the action of wind uplift on buildings, which may require larger diameter/higher ballast weight of gravel or heavier paving slabs of a wider margin to prevent wind scour of the green roof growing media.
DCLG Regulation B4: External
A fire test classification report is only valid for an exact buildup. When installing a roof system, it must be supported by a report that matches what is being constructed. Where a roof system has a finish – such as a green roof, a blue roof, artificial grass, porcelain tiles or a running track – the test must include those elements in the classification report.
However, in the case of a green roof, including one with a blue roof, ‘compliance without further testing’ status is provided by DCLG guidance. This states that the use of a growing medium with a minimum 80mm of settled depth and an organic content not exceeding 50% by volume is deemed to achieve BROOF(t4) – the highest rating – independently of the roofing system below, provided the structural roof deck complies with the requirement for Regulation B3.
This exemption from testing does not apply to any other surface finish, a lesser depth of growing medium or a higher organic content.
