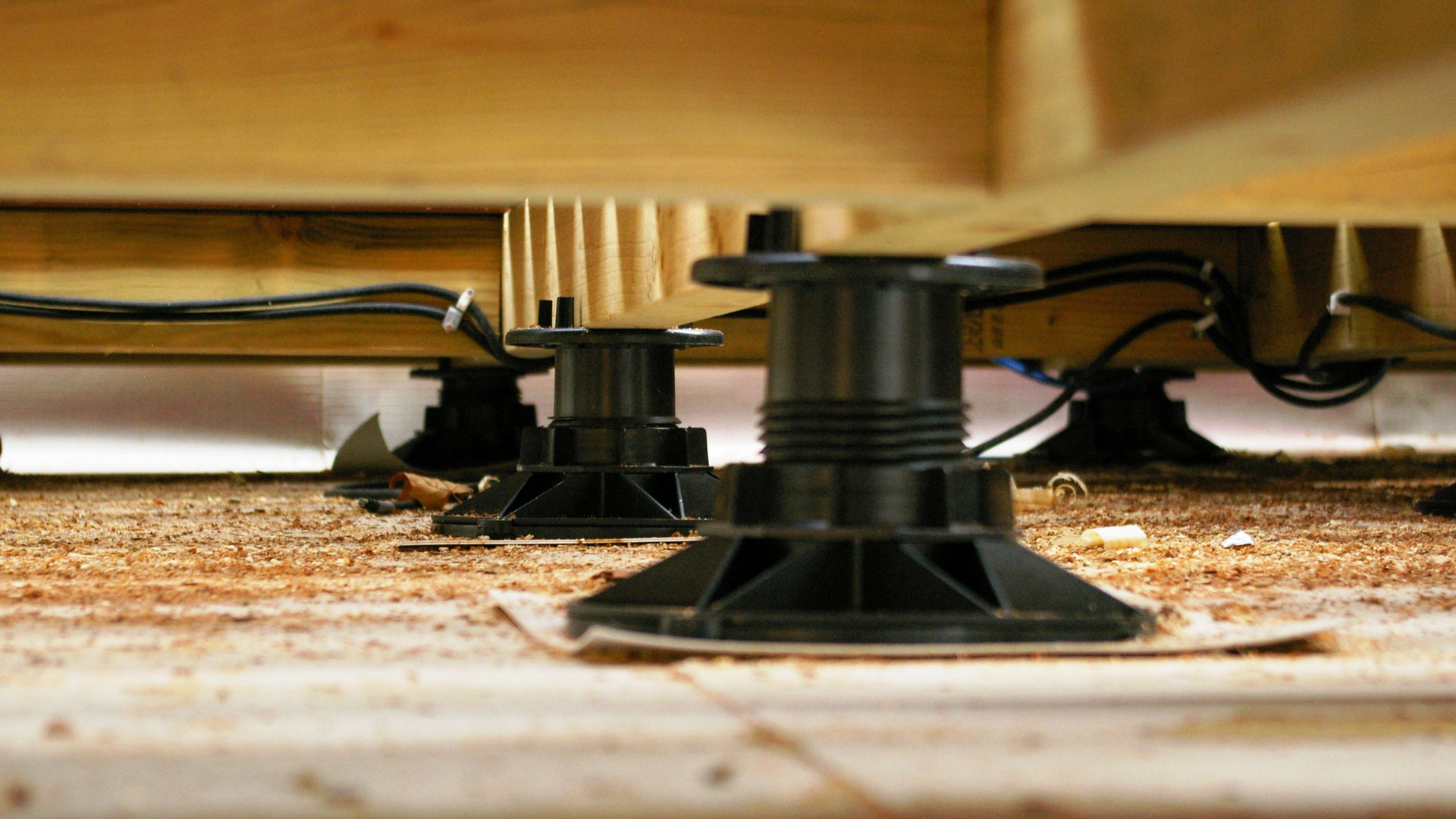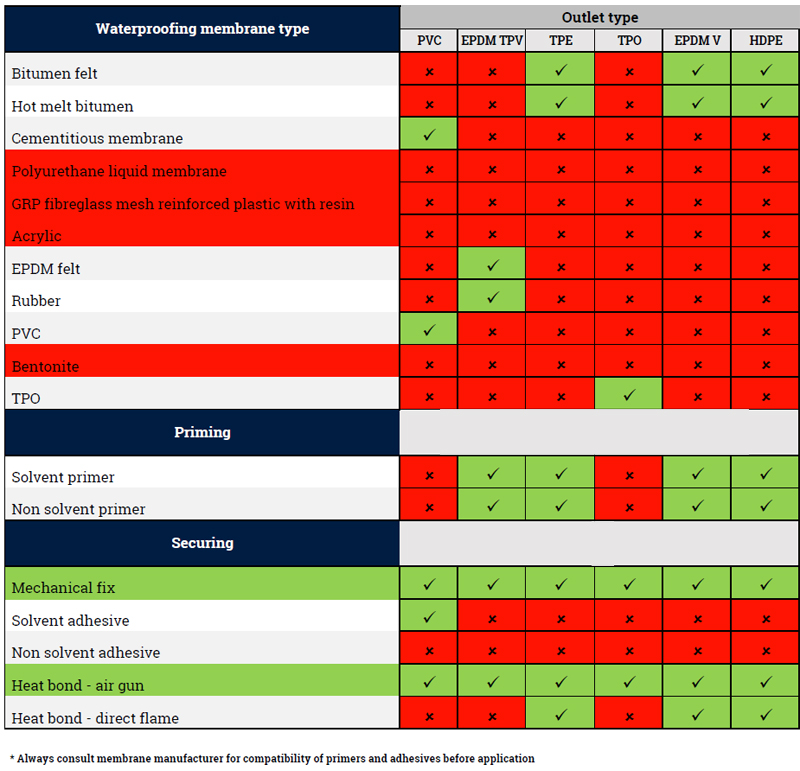A good example of how timber decking can be fitted quickly and easily as shown on this roof at a prestigious project in central London.
The contractors had to retro-fit a covered stairwell and timber decking section onto a protected single ply membrane which had recently been installed onto an older listed property.
The roof had been built to a fairly significant fall to ensure that all rainwater drained quickly from the roof.
A lightweight fully ventilated system was required due to the irregular shape and the many brick chimney stacks on the roof. Wallbarn TD support pads were chosen to support the framework. Mounting the framework onto these polypropylene supports to ensure that the timber was not in contact with either the deck, avoiding any chance of damage to the membrane and also any standing water.
Waterproofing manufacturers are increasingly recognising that their systems will be better protected by fixing decking onto Wallbarn TD adjustable support pads.
The supports were laid at no more than 600mm centres, and the joists slotted between holding pegs (lugs) on the headpiece without the need for adhesives or fixings. When the battens were in place, the supports were then twisted up and down to get the correct horizontal level. Because the deck was built to a fall, slope correctors were clipped to the base plate of the supports to ensure that they remained vertical and stable, and the battens remained completely level.
Because of the void, a constant airflow was achieved, avoiding the risk of damp building up around awkward features such as the chimney stacks. Wires and unsightly services were hidden and fixed beneath the battens out of view.
The framework of battens was secured to give strength and stability to the system, and the top decking layer was then screwed in place. As each support pad can tolerate 400kg, the structure was able to hold the decking and additional features constructed on top without issue.
There was no risk of any digging into the membrane. The designers were also pleased that, on top of being able to utilise the space effectively, Wallbarn’s support pads covered the roof, thereby offering protection to the elements and UV damage.
At no point did the membrane have to be pierced or cut in order to fix this decking. The construction process was completed very quickly and easily by the contractors.
The planters and finishing features were built onto the frame structure, and a very high spec terrace was created on an otherwise unused area, offering stunning views across London and enhancing the value of the property immensely.






