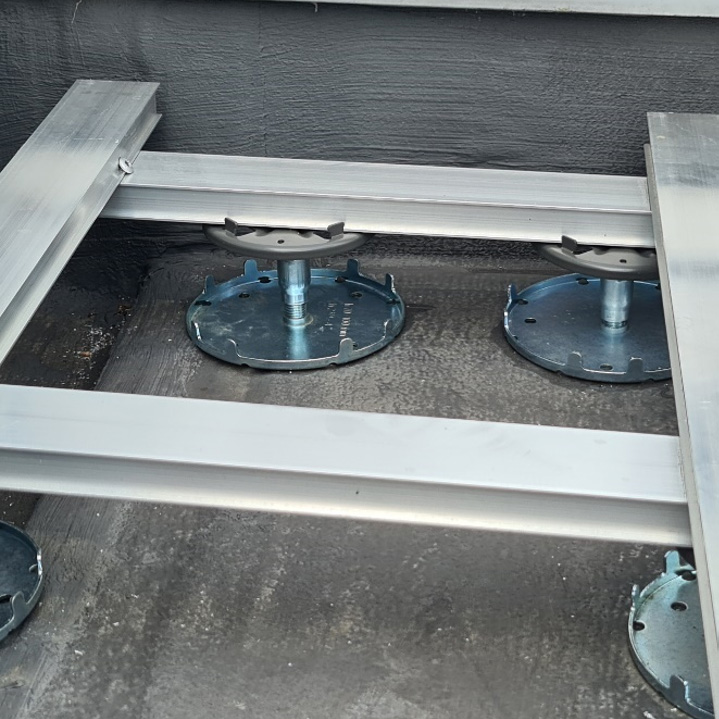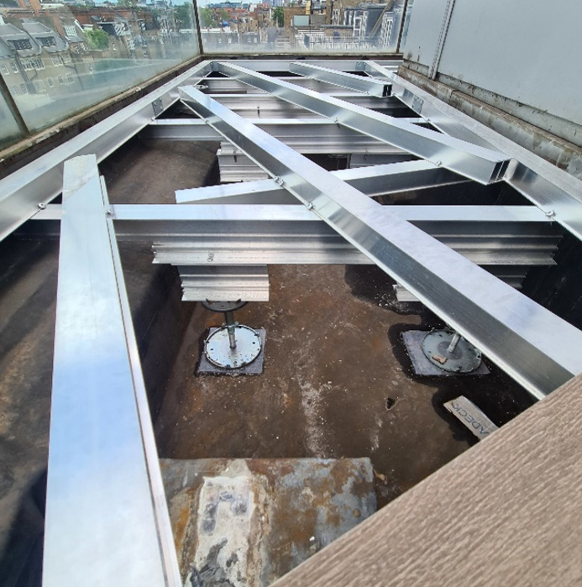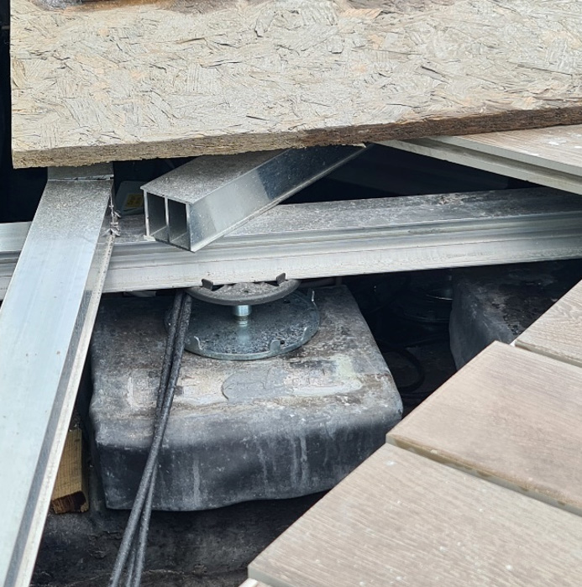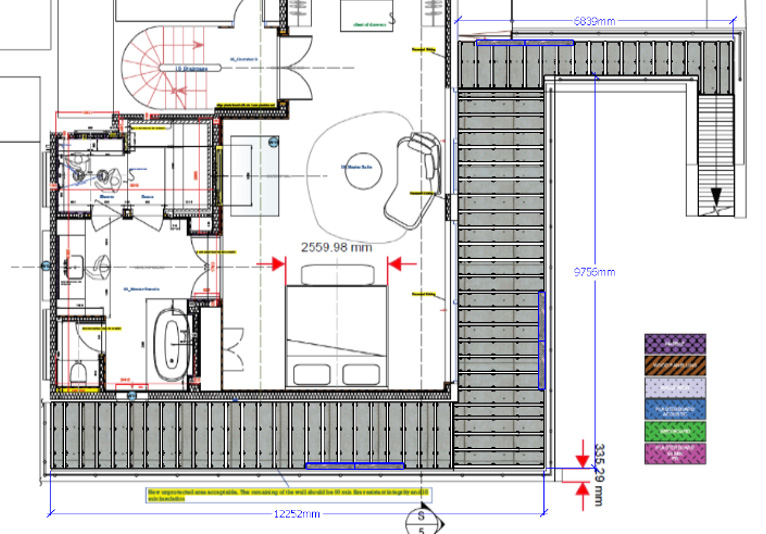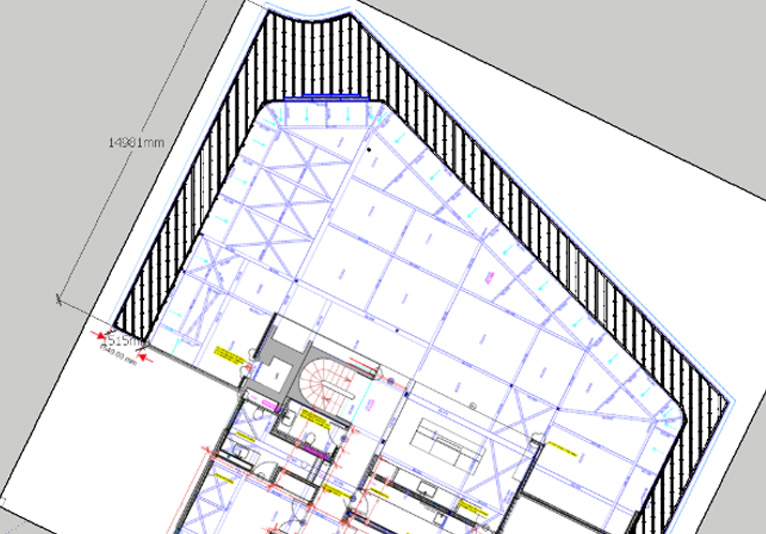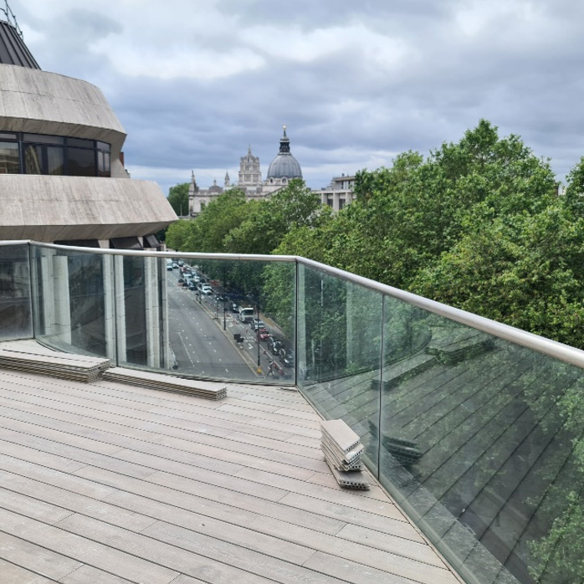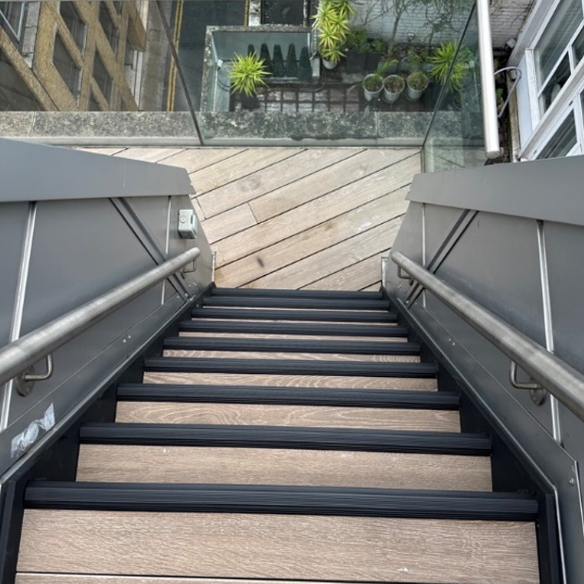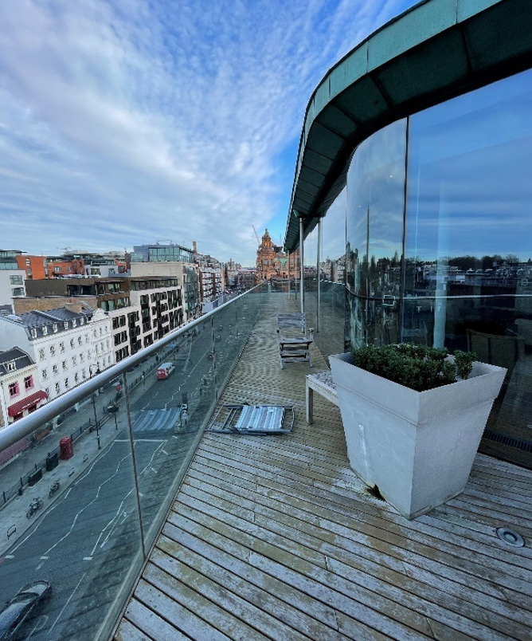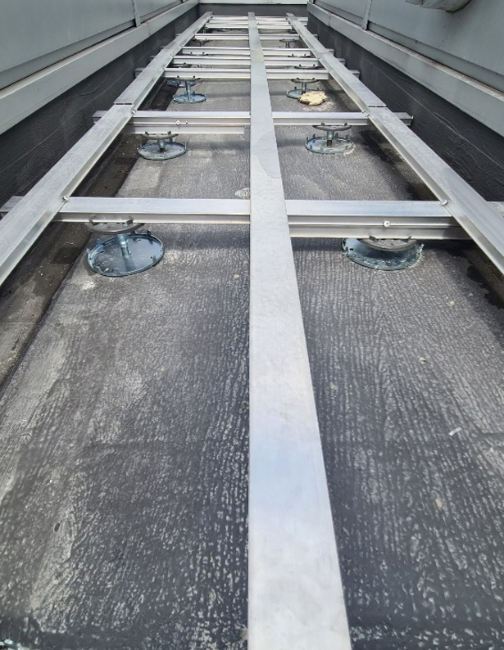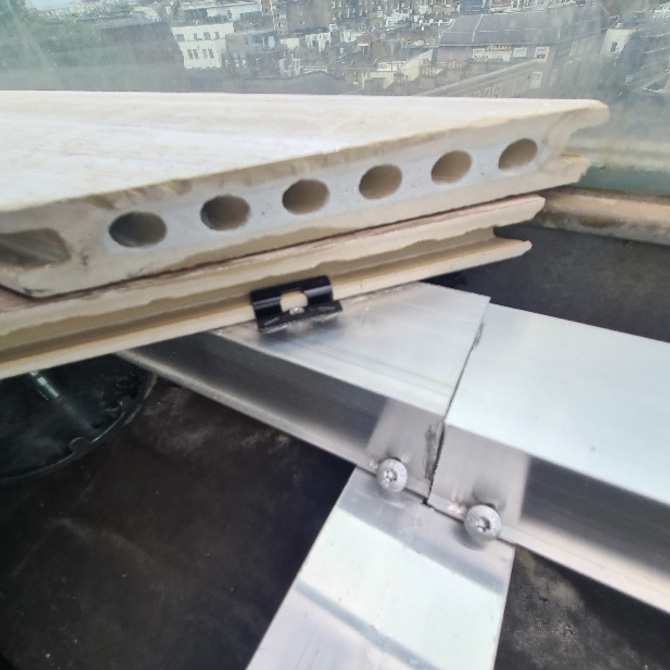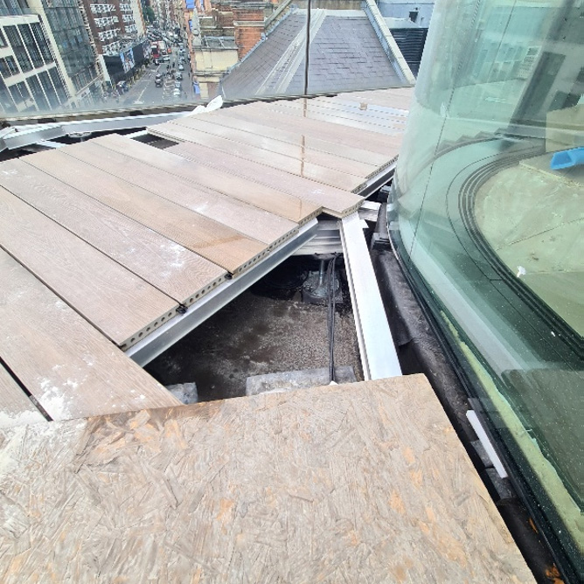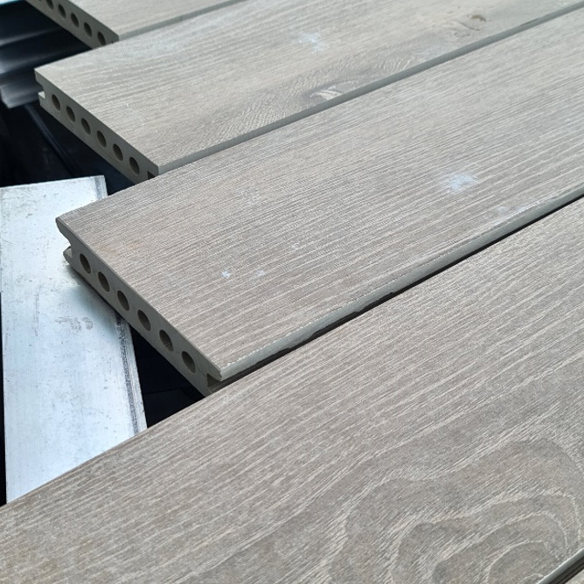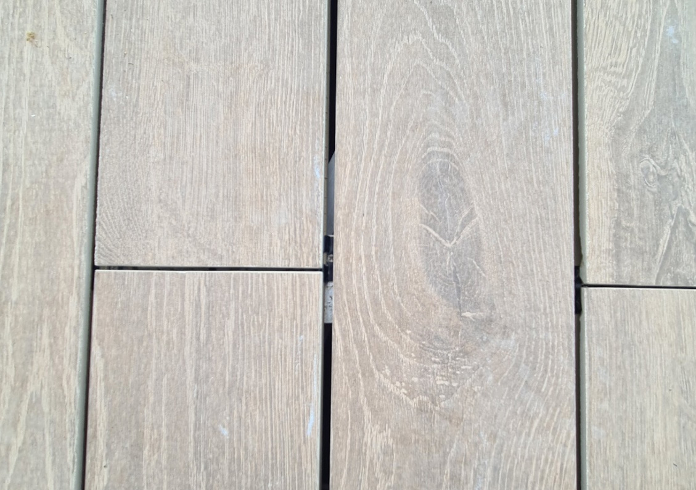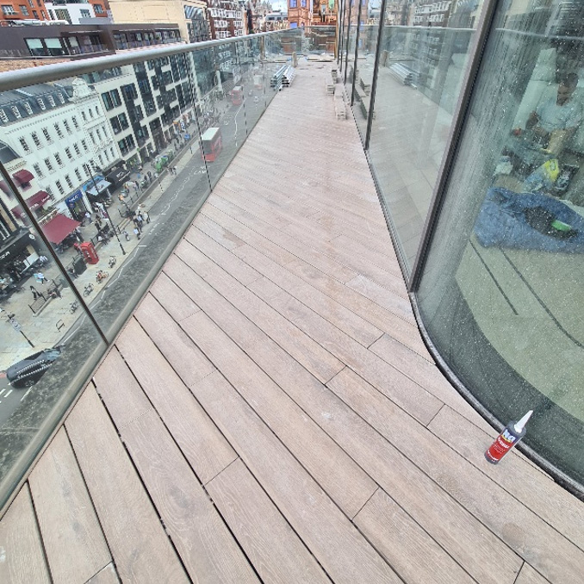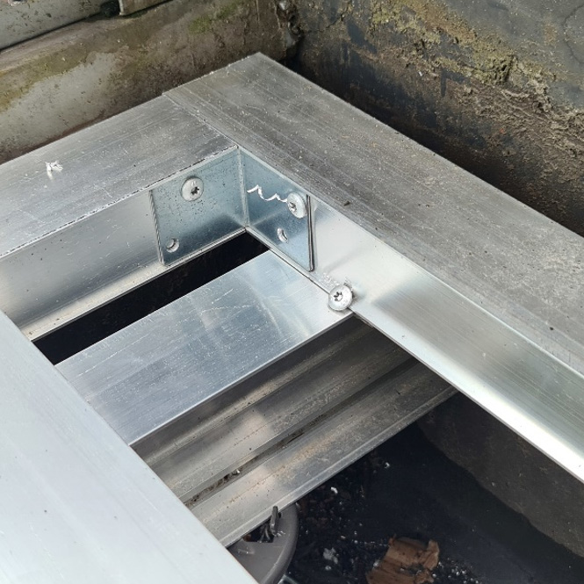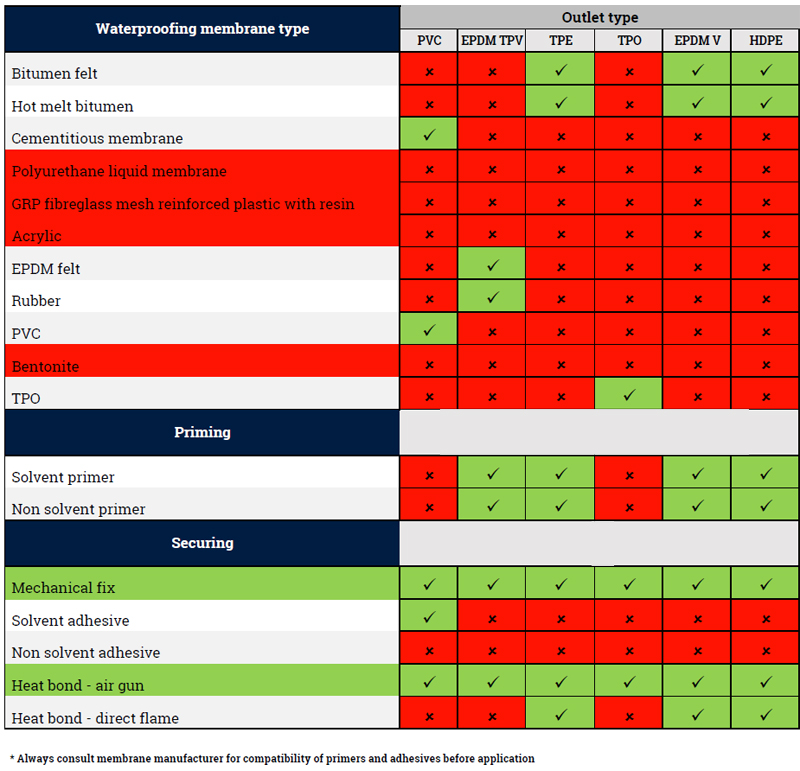Our client was a contractor who was tasked with installing a decking system in compliance with the new fire regulations for balconies and terraces. They chose the Exadeck porcelain decking product available from AB Commercial Building in conjunction with the Wallbarn Class A substructure system.
This meant Wallbarn would be supplying its MetalPad D and I Plus rail joist as well as suitable connectors and decking fixing clips to fit to the pedestals, complete with clips to fix the decking boards to the rails.
The client did not have the opportunity to inspect underneath the existing timber decking surface before accepting the project and no drawings were available. Therefore, they were not able to give Wallbarn full details of the height thresholds or other detailed technical information before starting work.
Once they removed the existing decking, they were confronted with an extremely complicated subdeck surface.
The original terrace subdeck varied greatly in depth across the area. The terrace itself was irregular in shape with many curves and awkward angles. Furthermore, the terrace was interspersed with a number of unusual upstands / pillars which emerged from the surface across meaning the overall depth varied enormously. This meant the height of the pedestals and rails required to create a level decking surface would also vary enormously.
Wallbarn’s design team had to produce a complete layout across the whole terrace area incorporating the MetalPad D adjustable pedestals connecting to the I Plus and Double Box
The height thresholds presented a significant challenge along the upstands and pillars. We had to use the lowest 25-32mm pedestals, fitting them to a 20mm and 25mm double box rail. However, in areas around these structures, we had to deploy our 100mm I Plus rail, which was installed on taller MetalPad D pedestals. In some instances, these pedestals were doubled up and securely fixed to each other in layers.
Utilising Wallbarn MetalPad D in conjunction with the I Plus and Double Box rails offers a distinct advantage. The profiles of these rails fit neatly between the lugs on the pedestal headpiece, ensuring a secure fit without the necessity for mechanical fixing of the rail. This design allows the decking system some flexibility, permitting slight movement in the rails for optimal performance. It also speeded up the installation on this very complicated project.
As the structure and the decking system will expand and contract at different rates it is important that the risk of stress points is minimized, where those mechanical fixing points might be pulled out. This is a key distinction of the Wallbarn system over other brands and should not be ignored.
A solid framework of aluminium rails was constructed using the straight and right angled brackets to link rails across long straight sections and at corners and stainless steel screws where appropriate.
The design was complicated by a large circular window on one side of the terrace, meaning additional pedestals and sections of rail substructure were needed to properly support the decking on these often highly trafficked areas; then fitted to the rest of the framework to ensure no movement in the substructure.
To make the situation even more complicated, the end client wanted the decking fitted in a diagonal pattern which meant an extra layer of rail bearers had to fitted to the rail substructure via screw fixings so that the decking boards could be fitted at a 90 degree angle using wing clip decking fixings.
The shear variety of different rail height and type, all 60mm wide, meant Wallbarn could accommodate these complicated requirements and produce clean lines and sufficient surface area for the installers to fix the clips to the board securely.
The Exadeck porcelain decking boards are extremely high quality and suitable for the most premium projects. These boards have been rectified, which means an additional process to “re-mill” the boards along their length and crucially across each horizontal plane is carried out.
This means the boards are dead flat with no curling or bending. The under surface is dead flat, meaning they sit dead flat onto the 60mm wide rail surface.
Boards that are not rectified can curl up at the edges meaning they will rock on the surface of the substructure even after the decking clip is fitted.
The wing clips were mechanically fixed to the aluminium rails with self-tapping stainless steel screws.
The screws were driven through the 2mm and 3mm thick aluminium rail faces using a mechanical screwdriver set to between 6 – 7 TORQ. They pre-drilled the rails in most cases.
Cutting the Exadeck boards requires 30mm diamond blades (available from Wallbarn) since they are so tough. This project required diagonal cuts around the whole perimeter and the installers were relieved and pleased to experience that they could make ultra clean and sharp cuts without shrapnel or faults in the porcelain material. They were able to operate with minimal wastage.
The terrace was on two levels of this duplex penthouse which required decking on both levels and the connecting staircase. Exadeck was ideal for this task and was cut and fixed to the stairs frame and laid across the narrow and lower height threshold in the wrap around terrace on the upper level leading to the master bedroom, where multiple changes of height threshold were present.
A seamless and very high end finish was achieved, in total contrast to the original deck, and both the installer and the end client were delighted with the finish.



