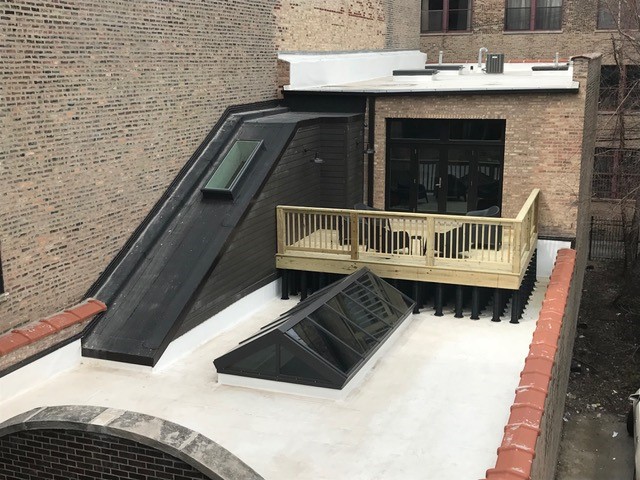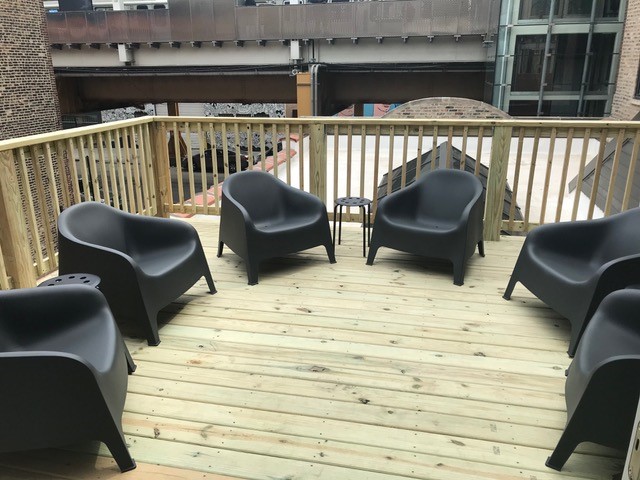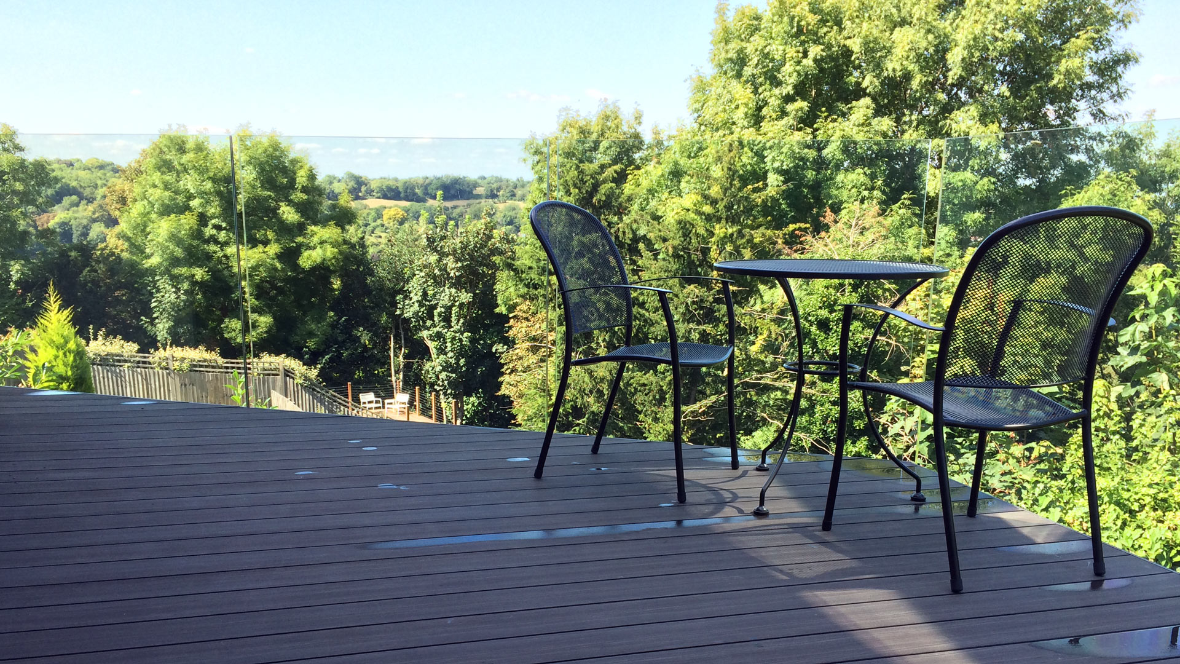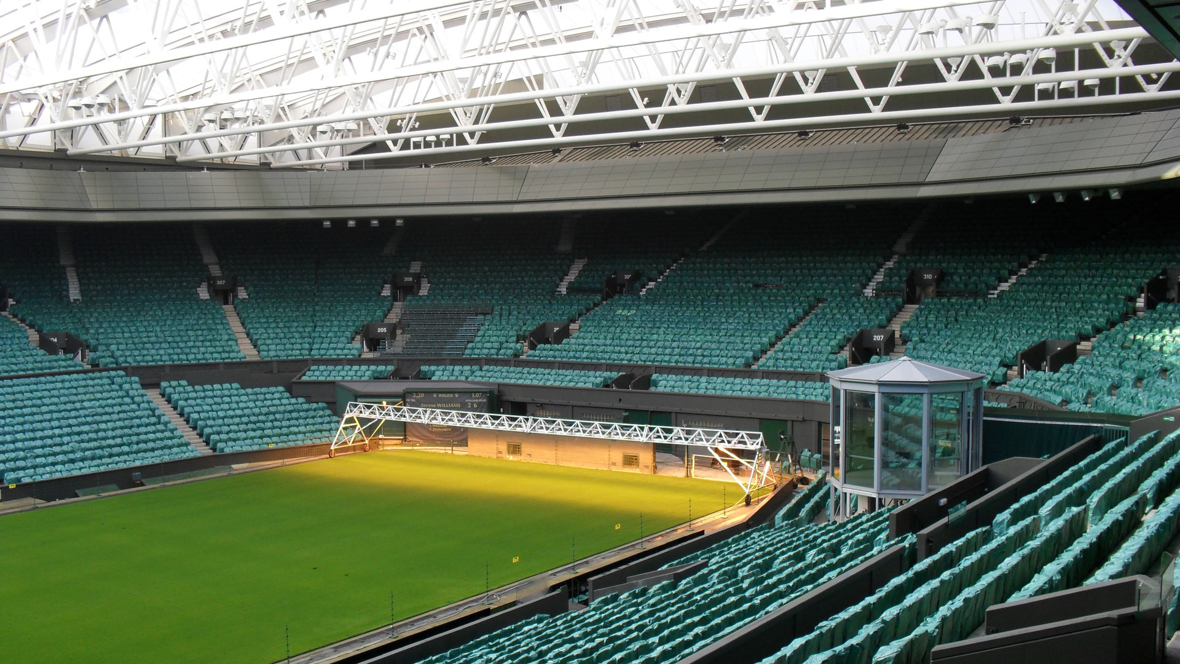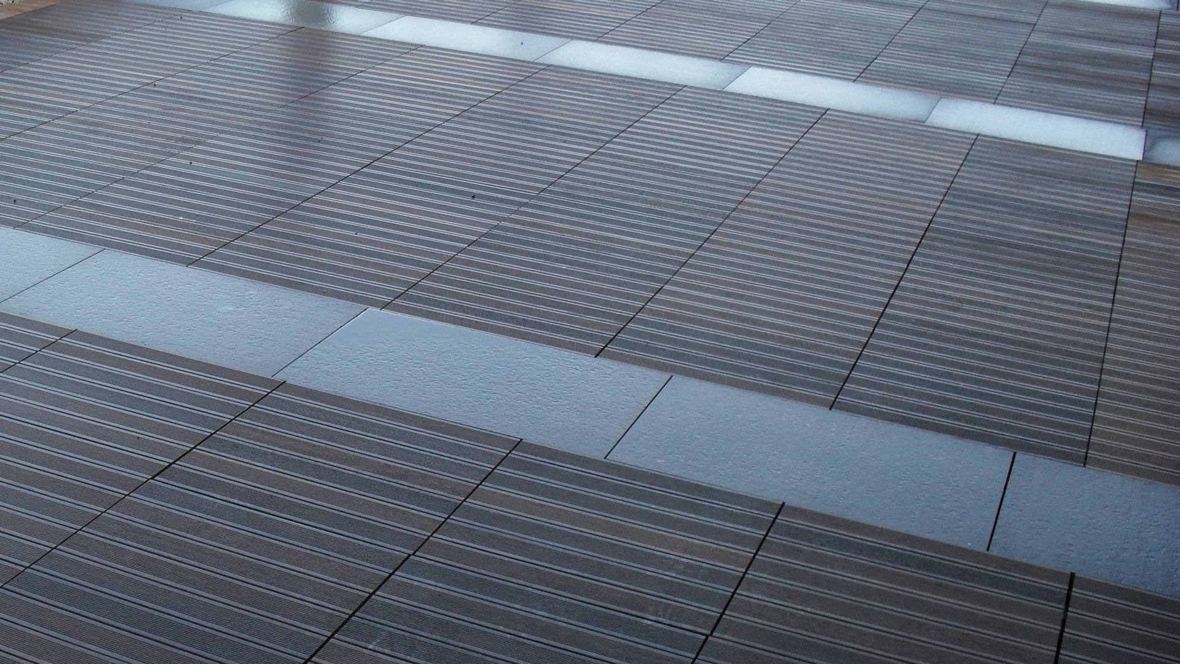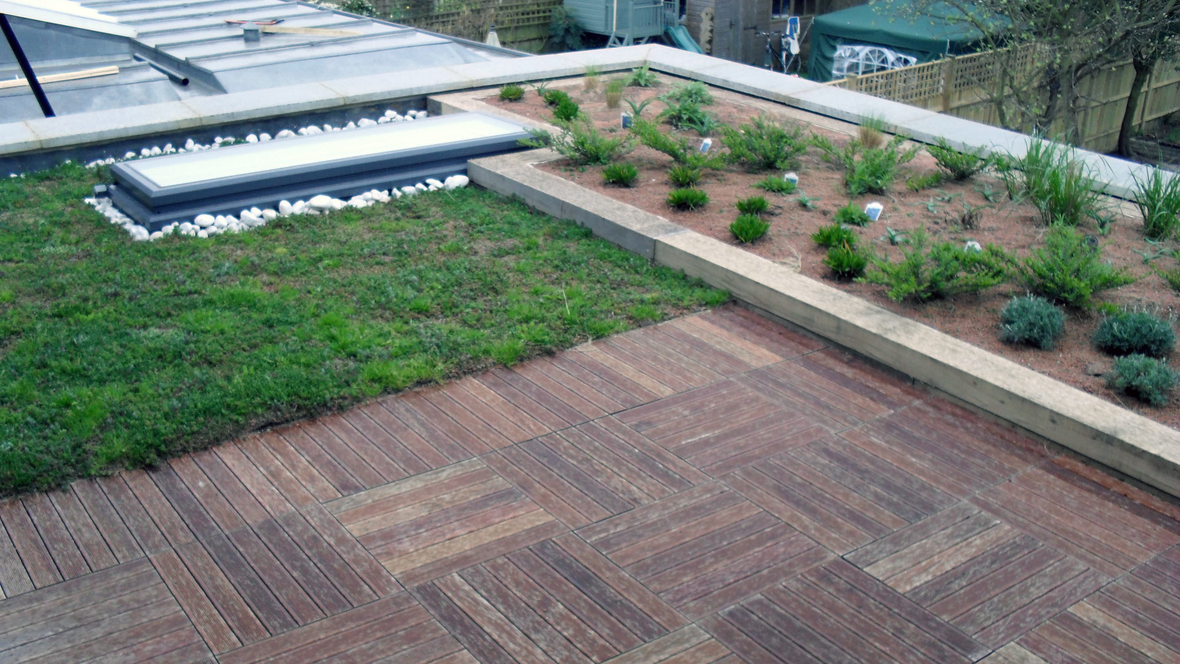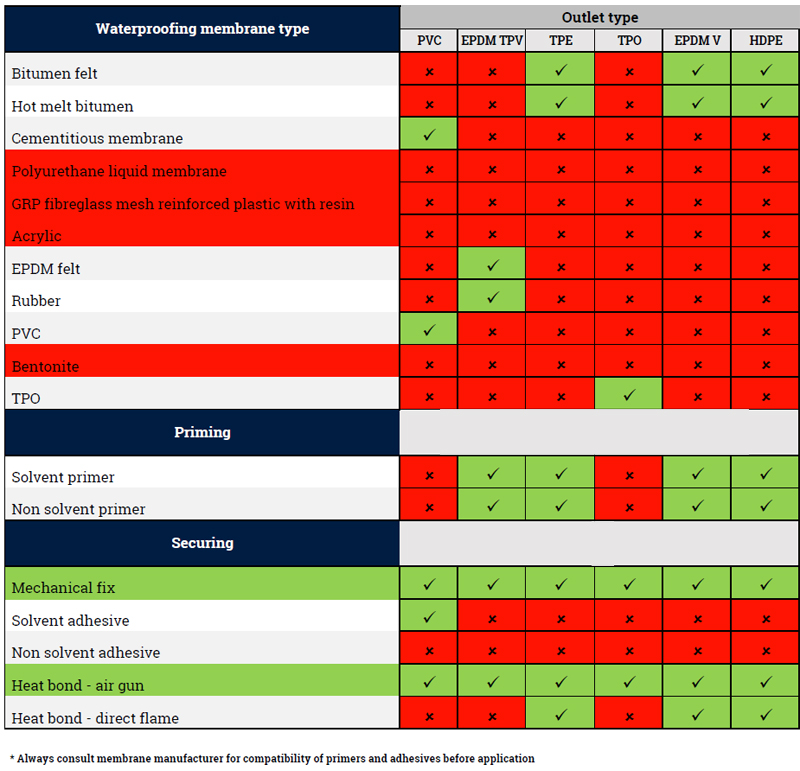Overview
The customer wanted to build a small deck on the first storey of a building in Chicago. They had seen our range of adjustable support pedestals and sent in a sketch of what they wanted to achieve.

About the project
The customer’s main challenge was that the French windows opening out onto the roof were positioned considerably higher than the rooftop itself. This meant that the structure deployed to support the deck would also need to raise it up by almost a metre off the original roof to line up with the threshold.
We recommended a number of our heavy-duty Megapads ranging from 711mm to 876mm (all converted into Imperial inches for the benefit of our American cousins!) as well as our 3% slope correctors to account for the gradual fall in the roof.
We then generated a formal layout plan using our MegaPro estimating software.

The MegaPads were dispatched to Chicago arriving just as the waterproof membrane went down on the roof.


Having the MegaPro plans on site also helps installers lay out pedestals in the correct order, which is especially useful when using large numbers of different height pads across a surface with multiple falls.
The customer chose not to envelope the pedestals because he felt they lent an industrial look in keeping with downtown Chicago!
