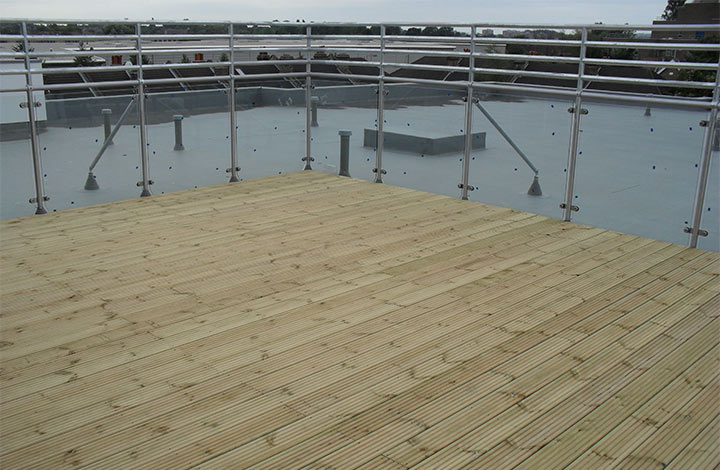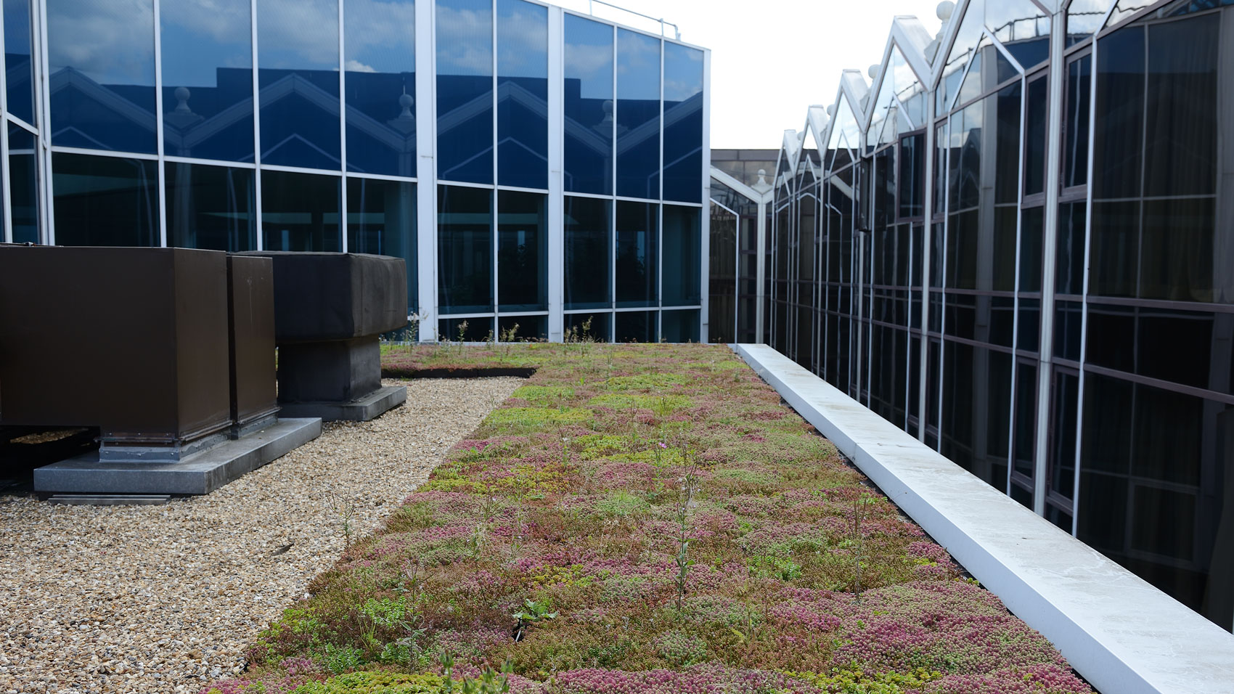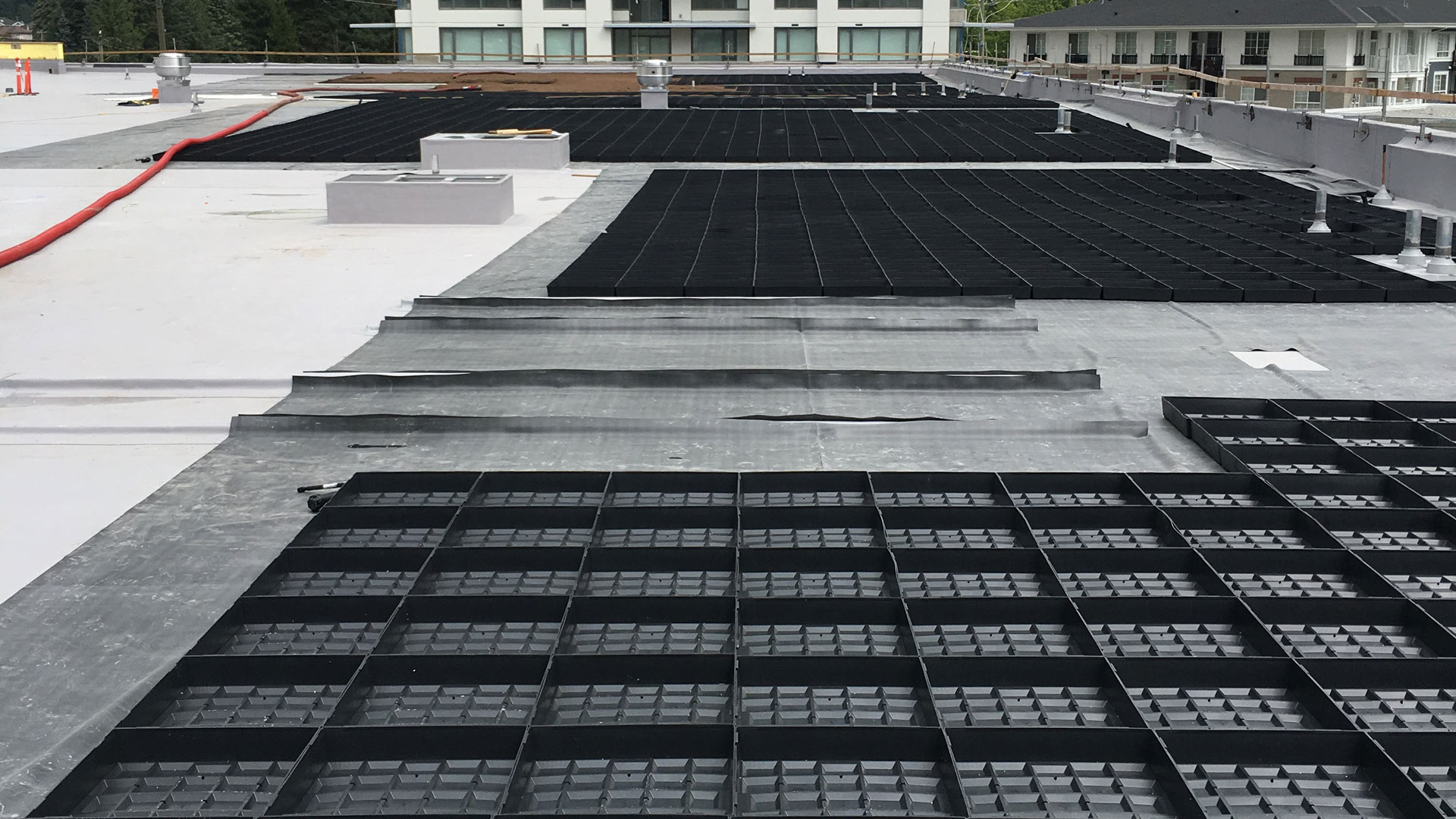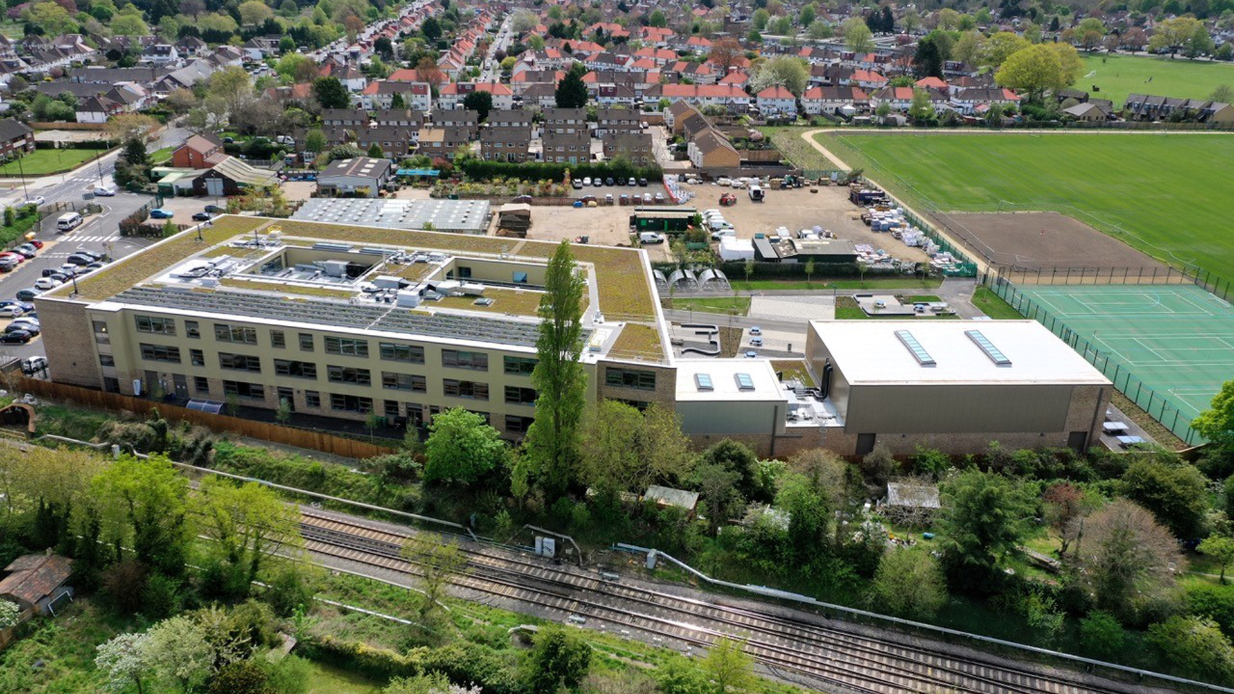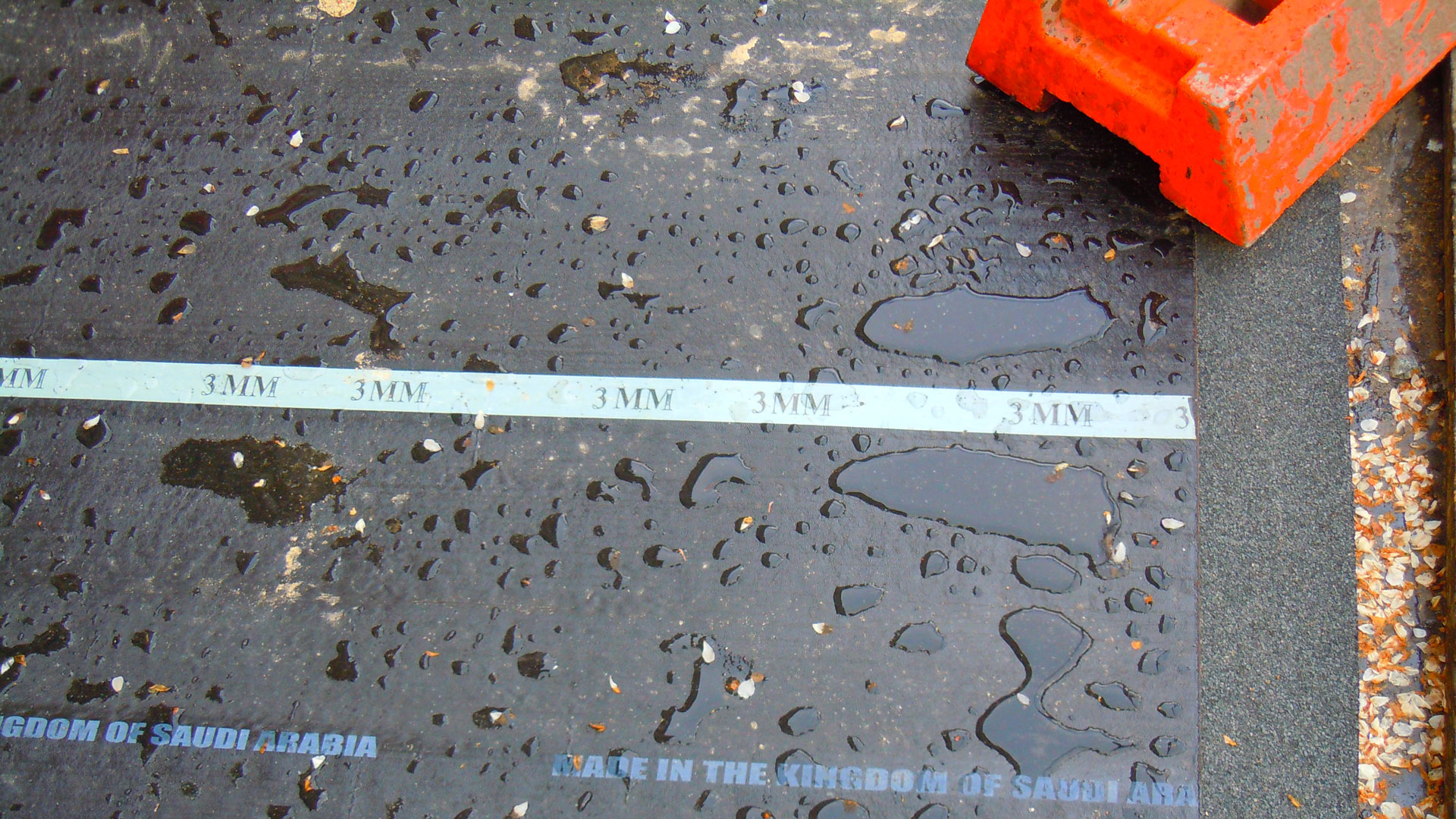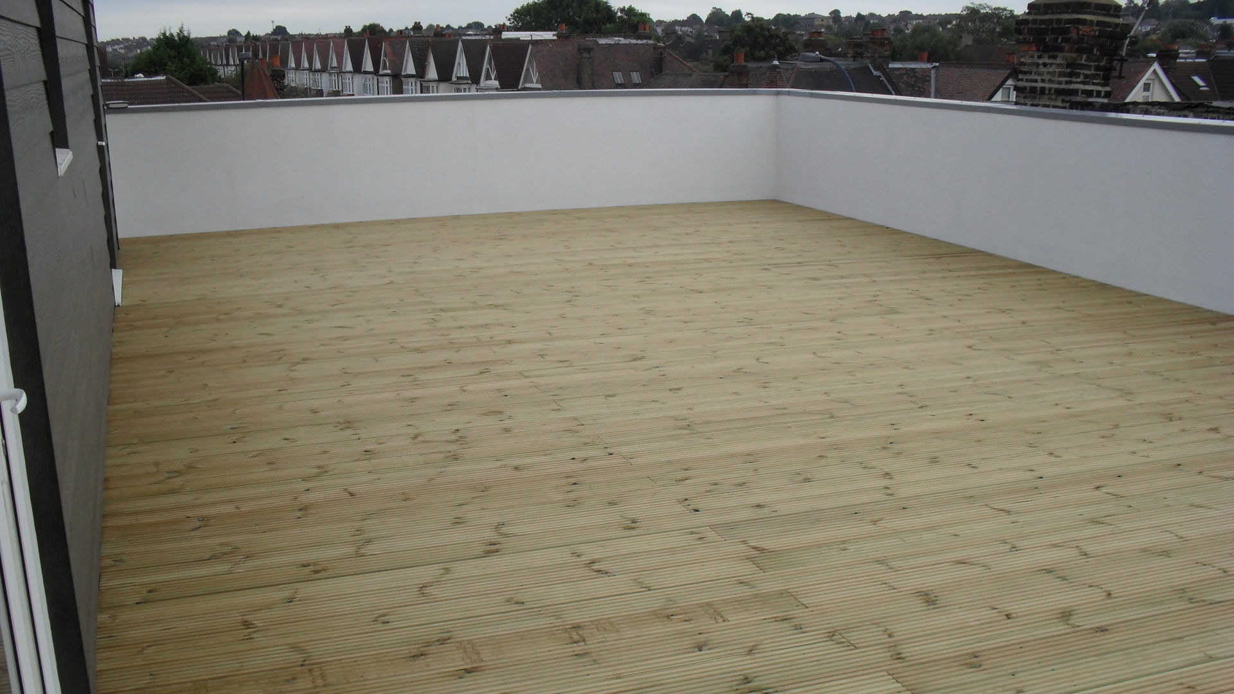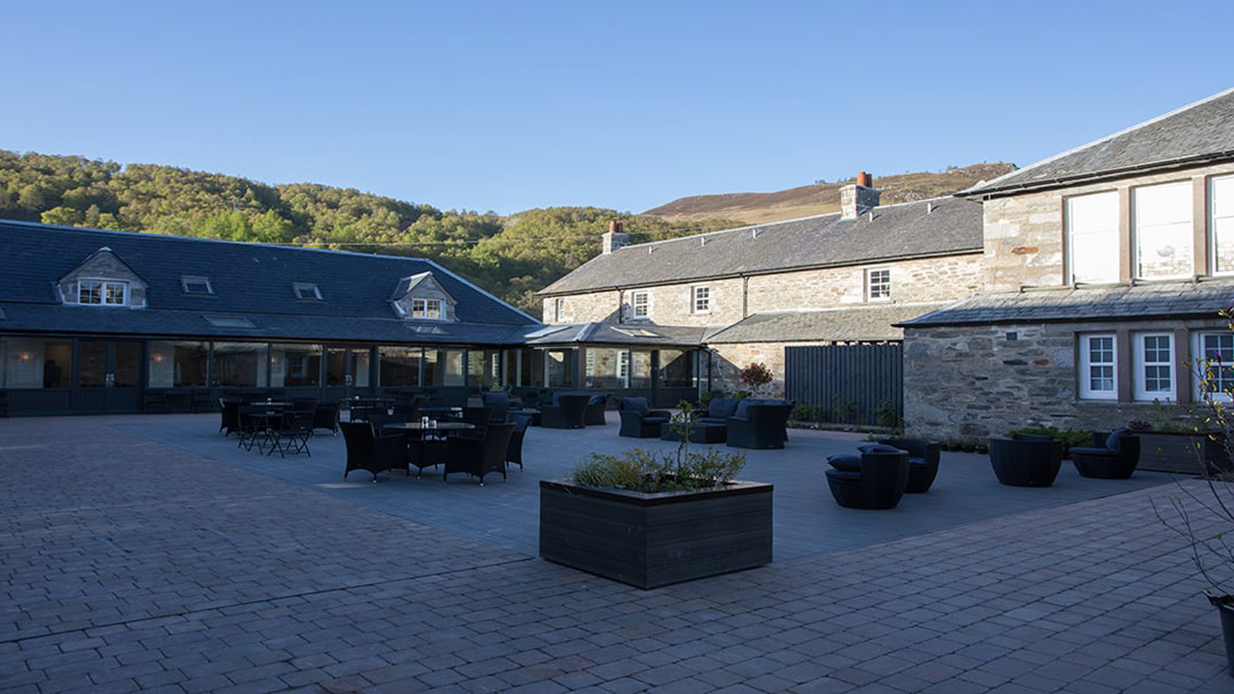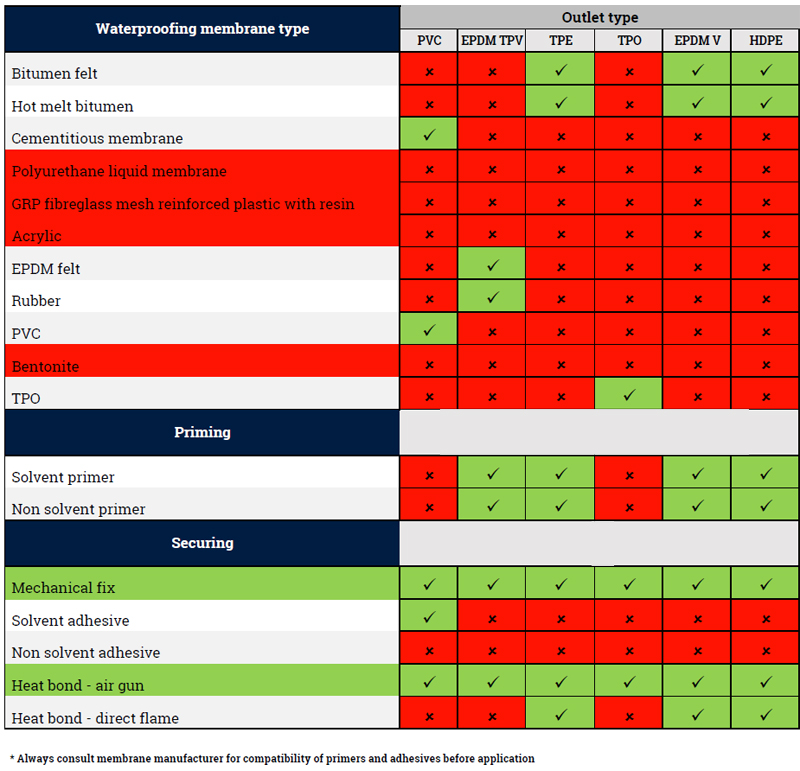The objective for this particular project was to create an improved outdoor roof space for recreational purposes.
The client wanted a timber decking floor laid on the roof which had a PVC membrane and a slight fall to allow for drainage.

The warm roof design consisted of a waterproofing membrane manufactured from single ply PVC which was fairly delicate.
The manufacturer’s warranty dictated that there was to be no risk of damage to the waterproofing membrane.
Wallbarn TD support pads were specified, manufactured from polypropylene, to support the timber decking joist frame.
The waterproofing system included a protection covering the PVC membrane layer.
Using Wallbarn TD adjustable support pads there was no risk of damage to the delicate membrane underneath from point loading because the 200mm wide diameter of each support pad base gave sufficient weight spread across the whole area.
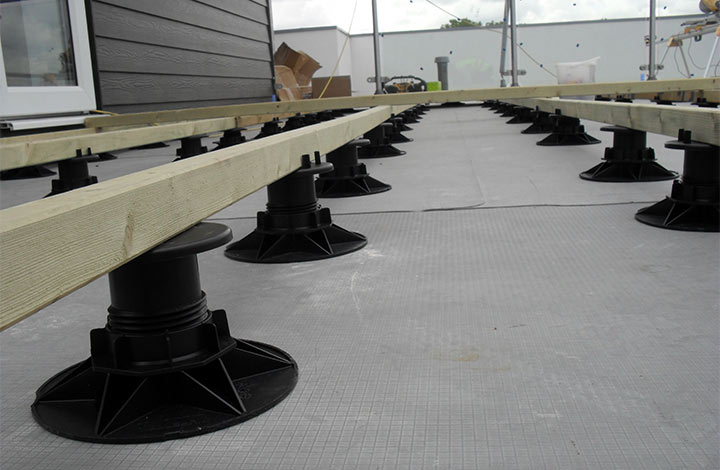
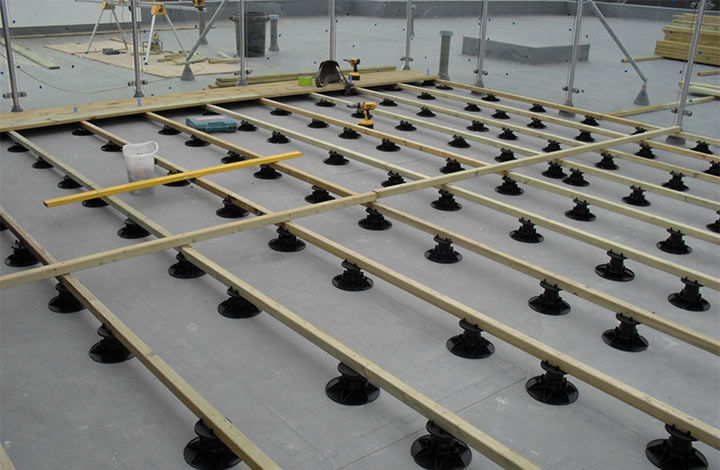
TD supports were placed at 500 x 500mm centres. It is important to remember that these supports should not be placed too far apart, as the timber joist may start to bounce or move across a large span, and legs supports or legs per lineal metre increases the point loading onto each base plate.
A level joist frame was created using 50 x 50mm battens despite the fall in the roof for drainage by the adjustment mechanism on the support pads.
The applicators could simply twist the stems up and down once the battens were in place to set the levels required. It saved a great deal of time during installation and again meant that there was less risk of damage to the membrane as materials were not constantly being taken up (to re-measure) and placed onto the deck.
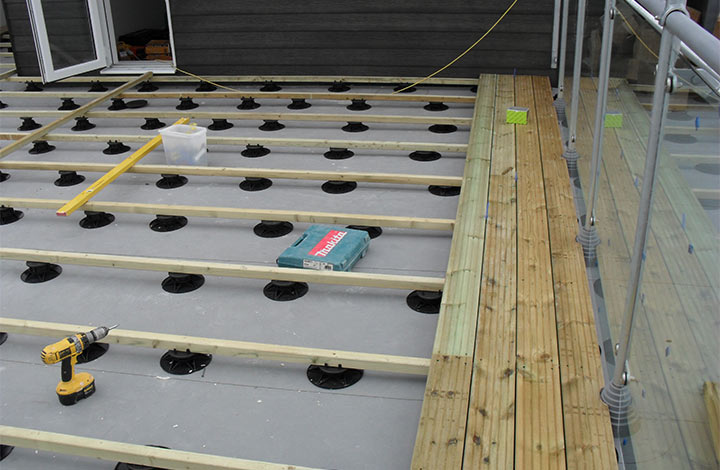
The head of the support pad has lugs 40mm and 60mm apart to allow for variable size joist frame sizes to be supported. 50mm joist (2 inches) can sit comfortably.
The quick installation cut down on labour costs, providing a cost effective solution for the client. Roofing contractors can install this system; there is no need for specialist carpentry or costly sub-contractors.
Pressure treated softwood decking was fitted with screws into the joist frame beneath.
A high end, natural wood finish was created using Wallbarn adjustable support pads without sharp fixings or any interference with the waterproof membrane. The roof drainage was completely uninterrupted.

