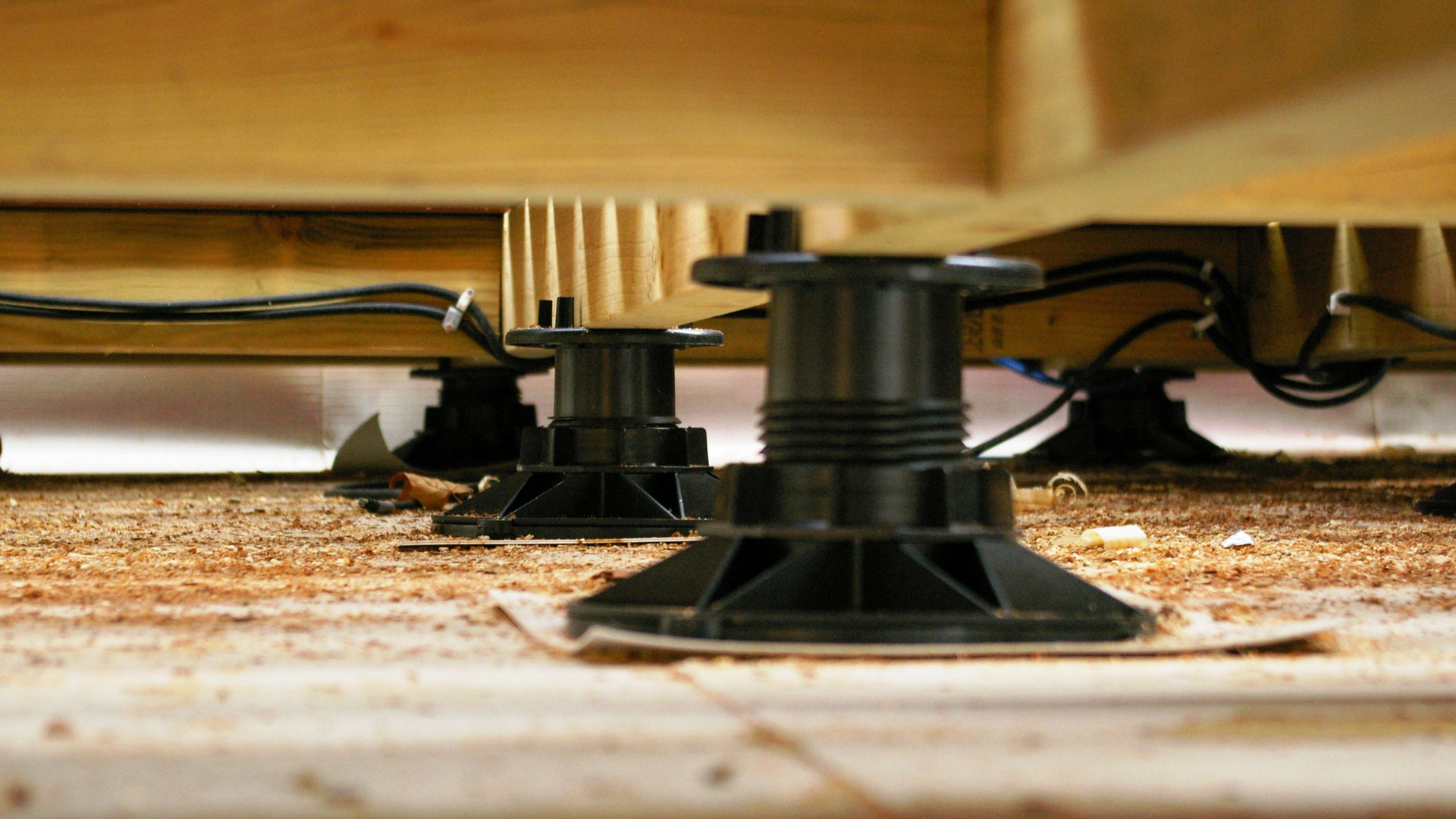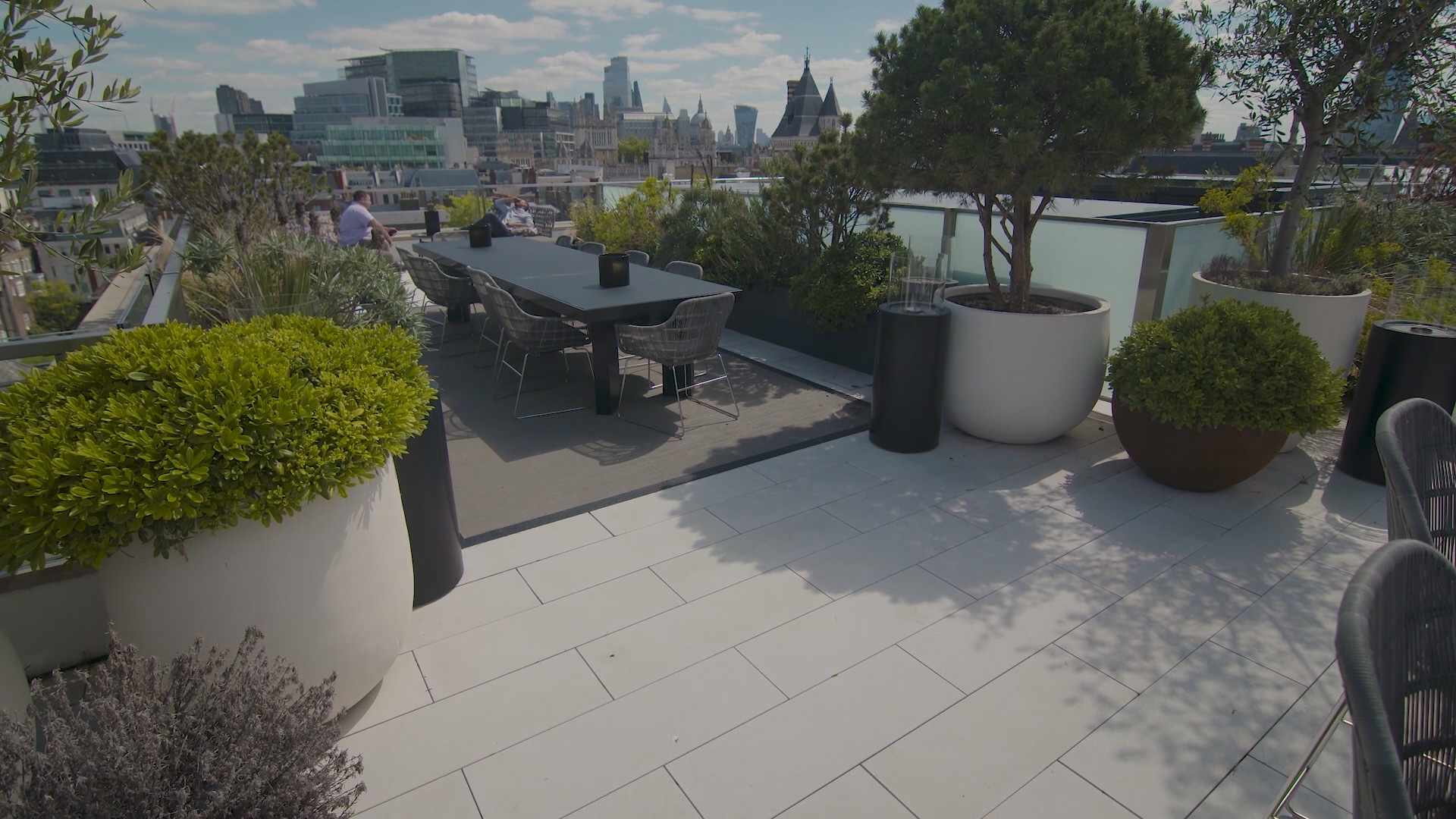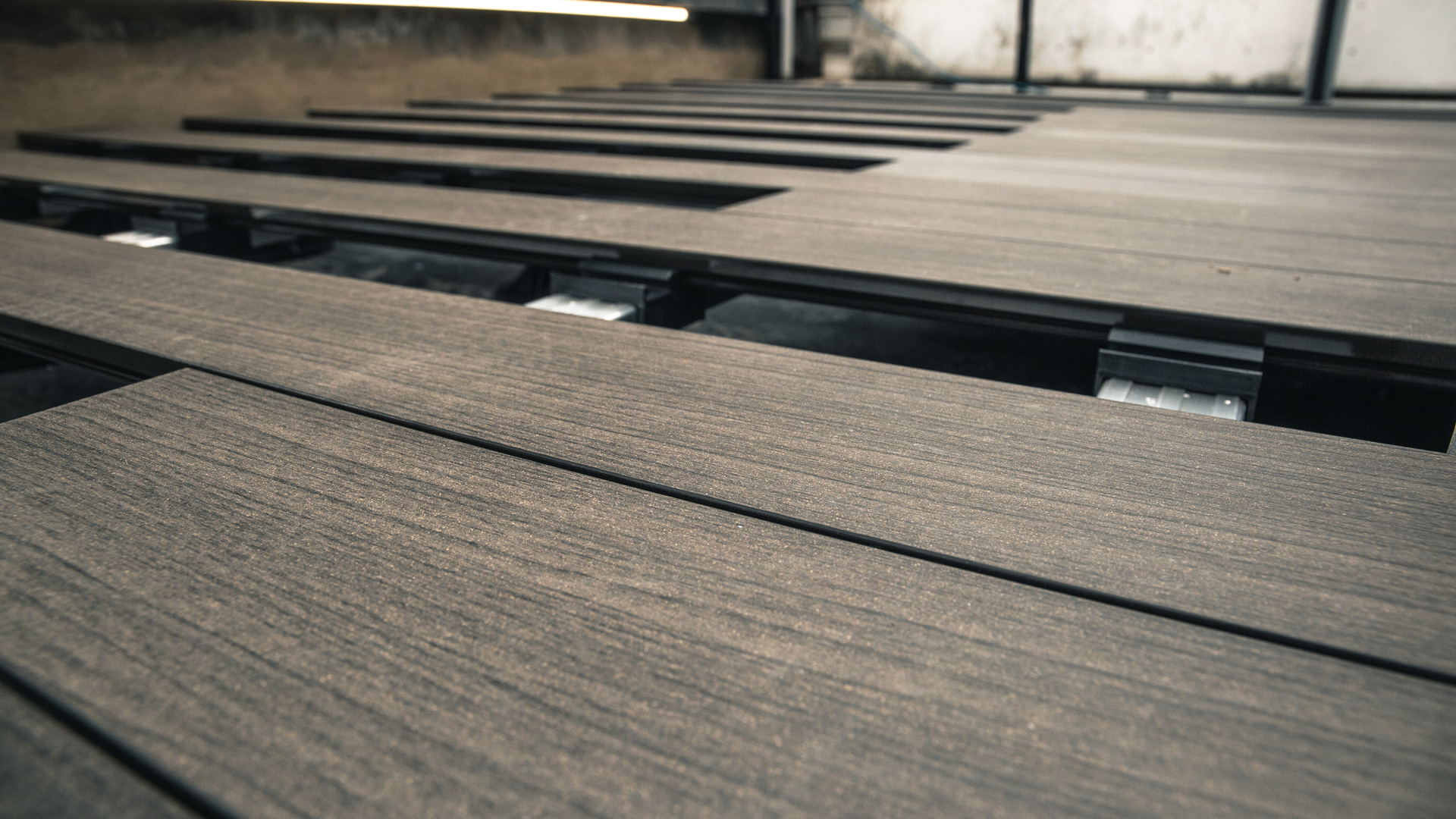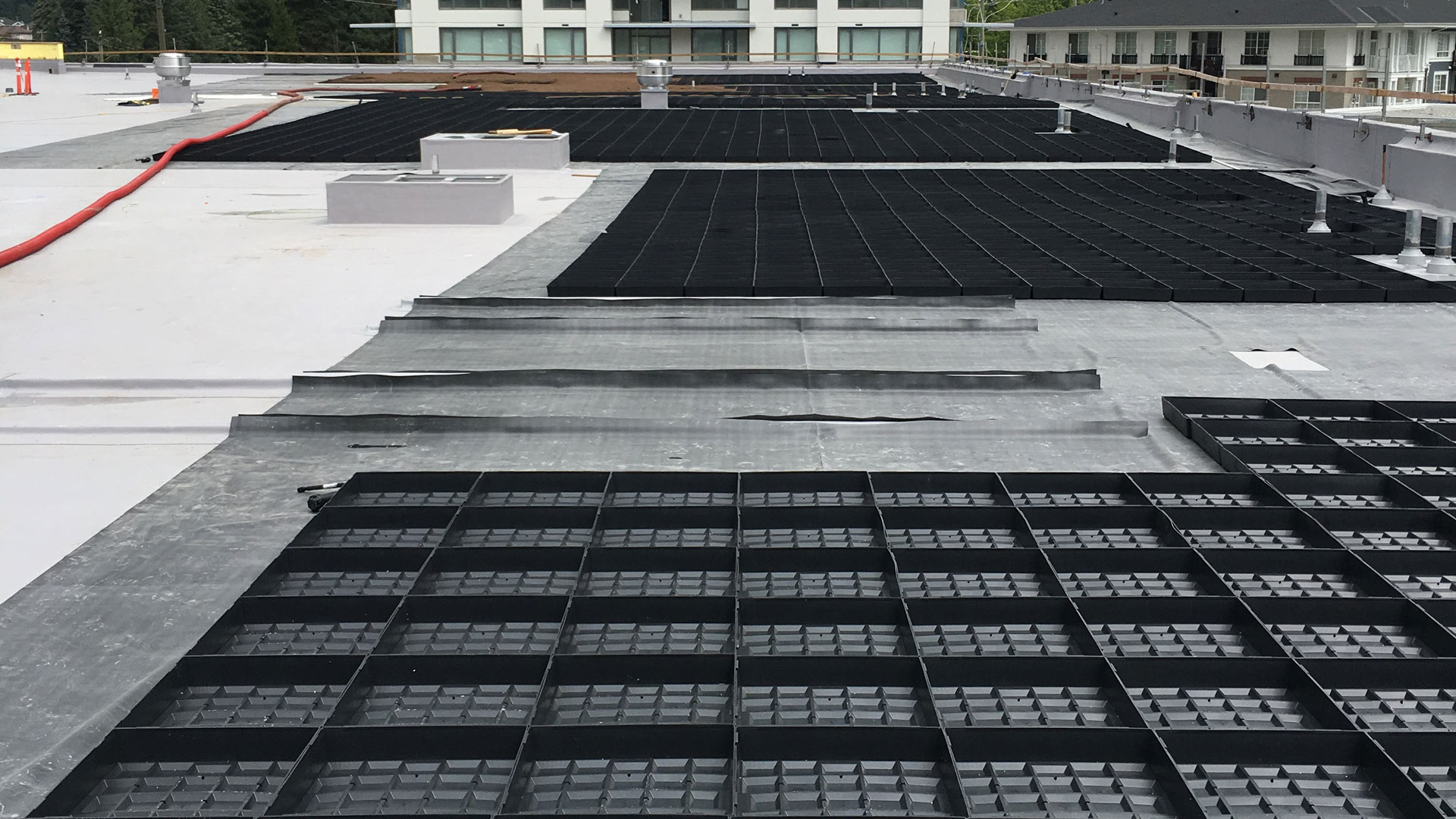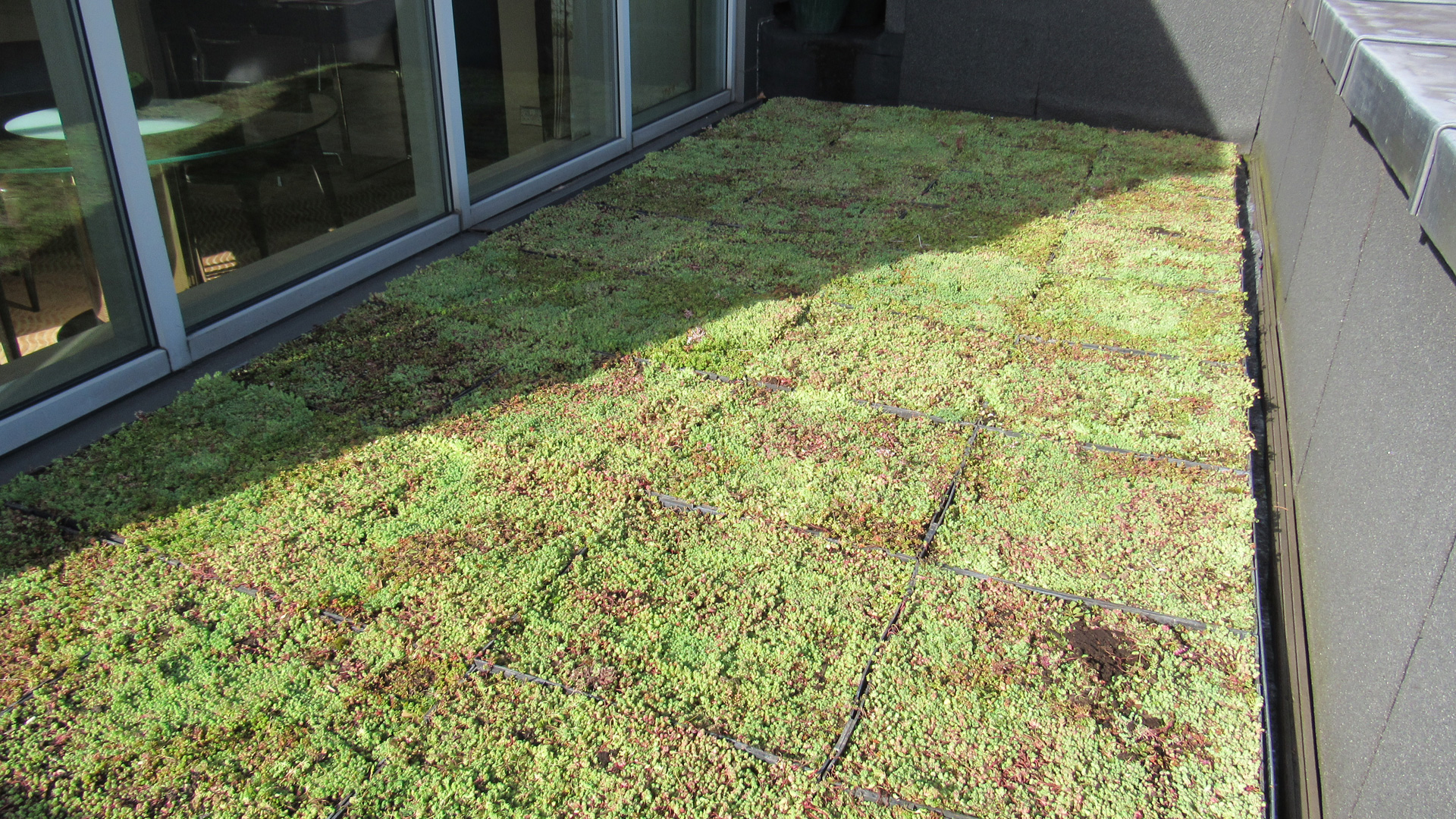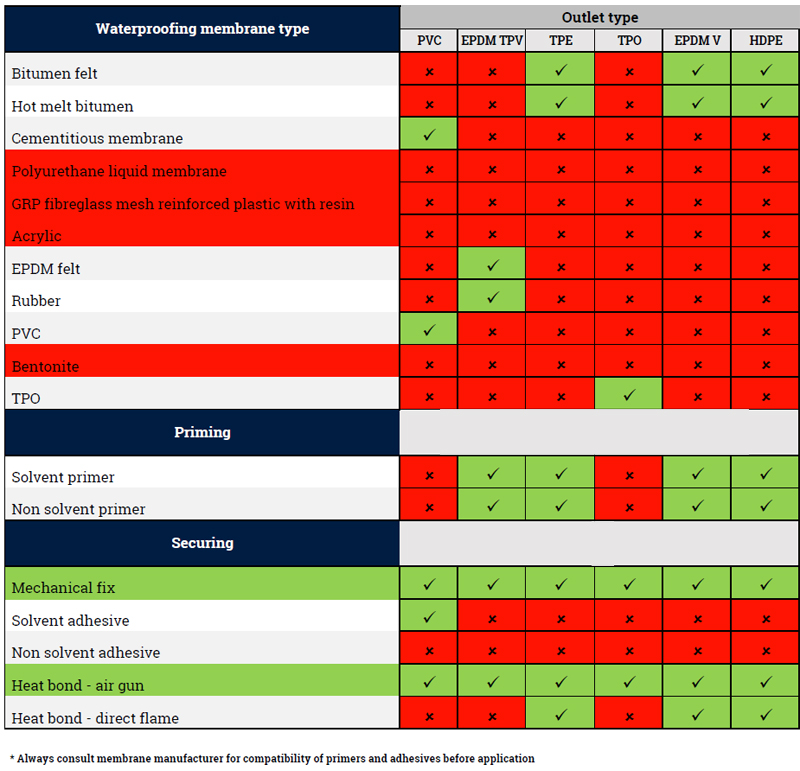This was a retro-fit on an office redevelopment where the client was looking to create a roof terrace on an area of flat roof which had previously not been utilised and was covered in an aging and inferior membrane.
Wallbarn recommended hardwood timber tiles mounted onto ASP supports because the roof was likely to be somewhat irregular with the falls due to the age of the building and continual adjustment was possible with the 500 x 500mm tiles and the extendable pads.

After ensuring that the terrace was weight bearing and sufficiently insulated, the area was overlaid with recovery board and re-waterproofed with a build-up system.
The contractors started from the door threshold and laid the timber tiles onto ASP supports, turning the screw fixing at the stem of the units to achieve the correct levels. They were above to tile right up to the edge of the terrace and under the door frame to achieve a uniform level from the interior to the exterior of the building.

The client chose a timber called Black Sucupira. This is a Brazilian hardwood with a rich, deep brown colour which sometimes called Brazilian Chestnut, gives a superior, luxurious finish to the area and will also withstand the damp and elements from the British weather for at least 20 years, due to its hardness.
The contractor was able to cur the tiles around details and angles without a problem as the tiles are reinforced underneath with a reinfocing bar and screws, so when cut into a triangle or any shape, so long as it is resting on a support, it will not come apart of move.

The tiles were laid out in an attractive pattern with interspersed granite slabs which gave it a distinctive look and complemented the slate rooftop spires and cones surrounding this rooftop terrace. The area around the edge was secured with fixings to ensure the wind did not lift any of the tiles.

