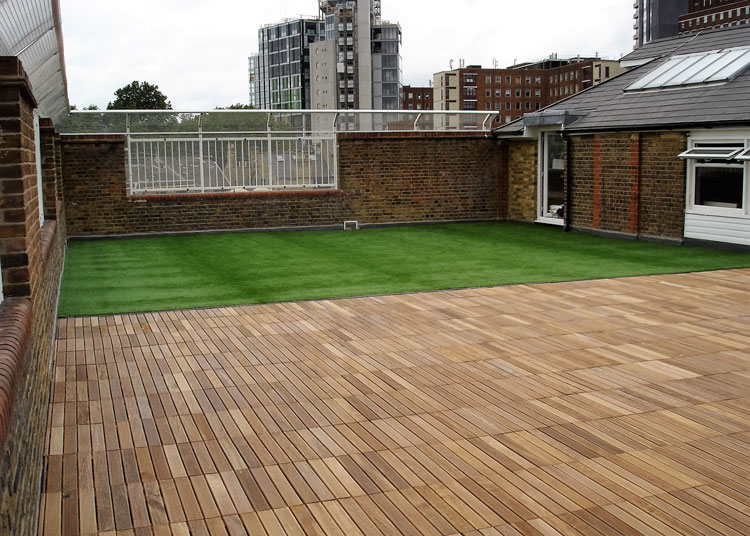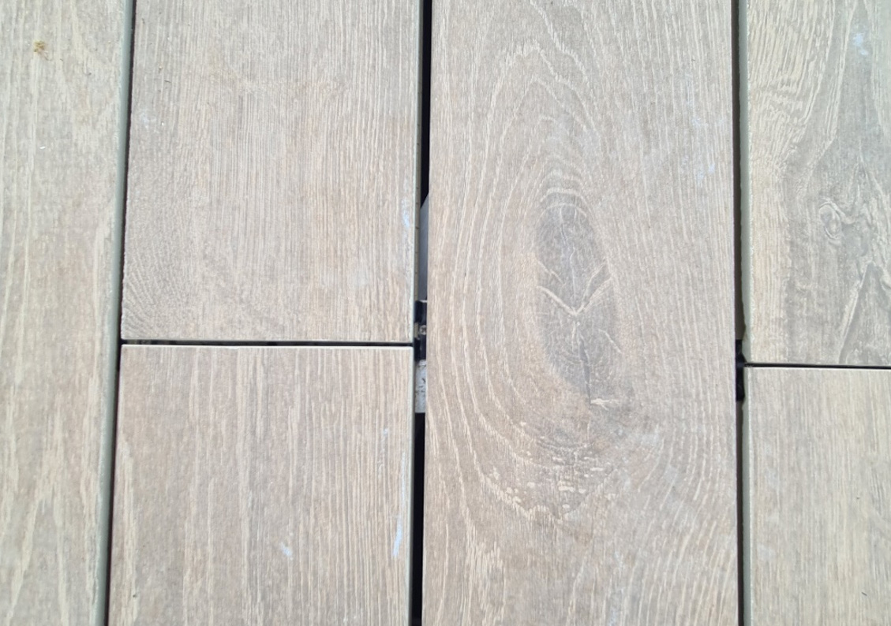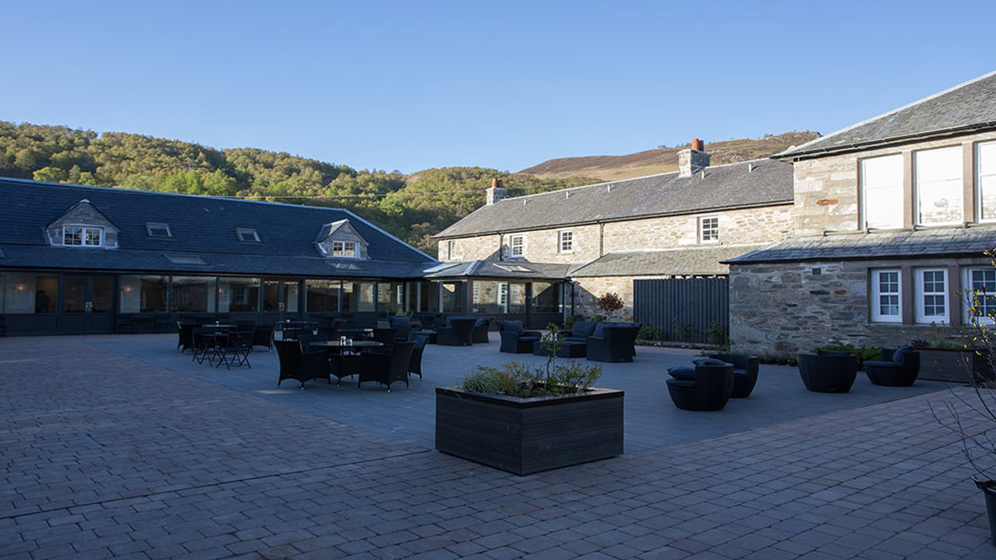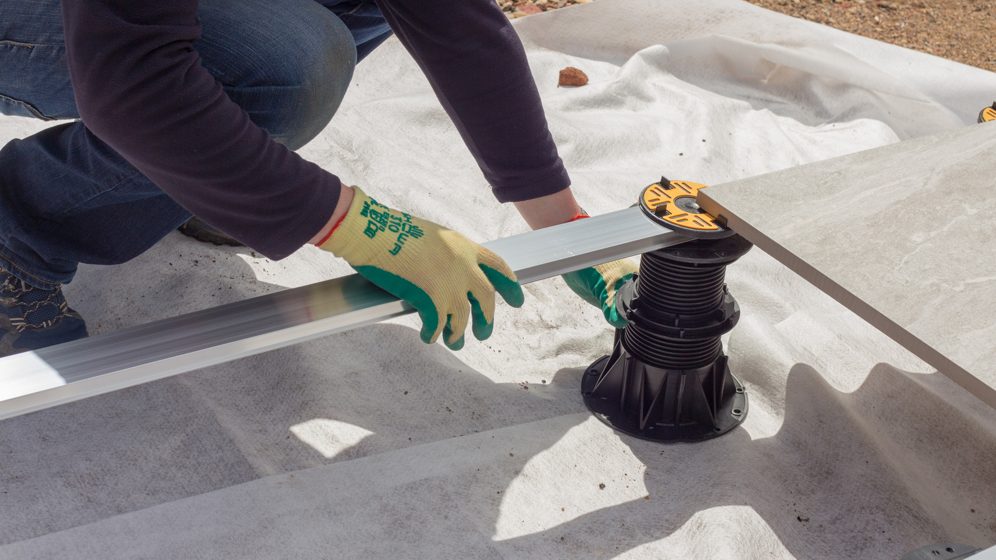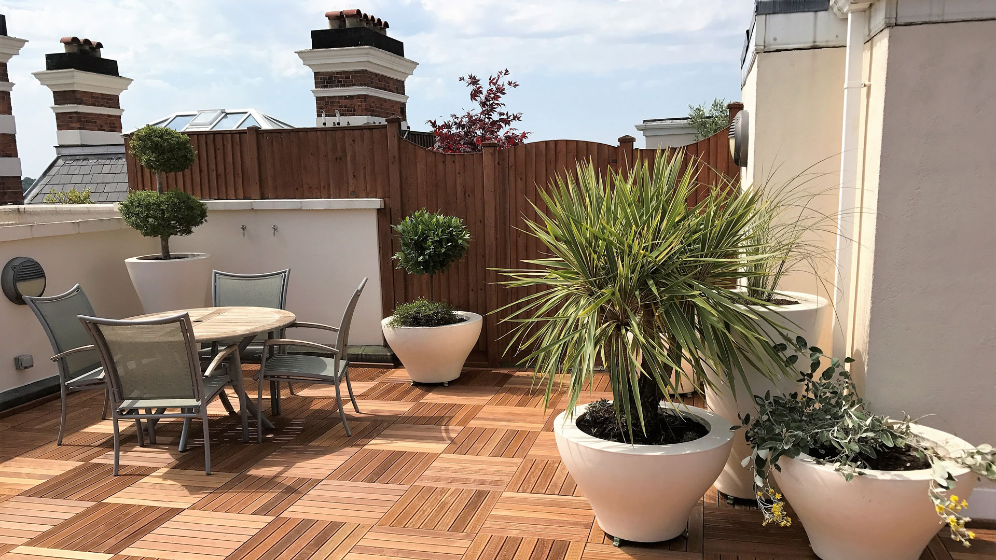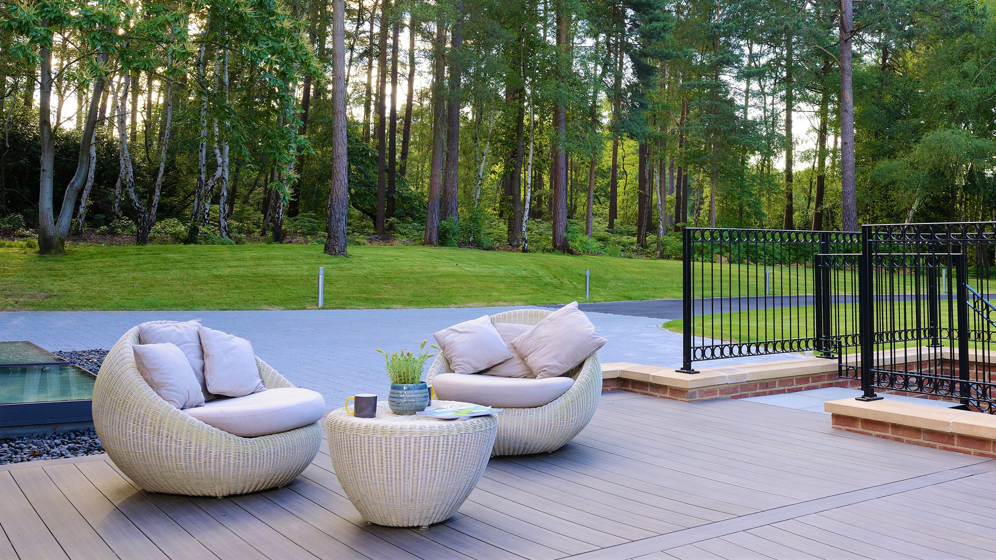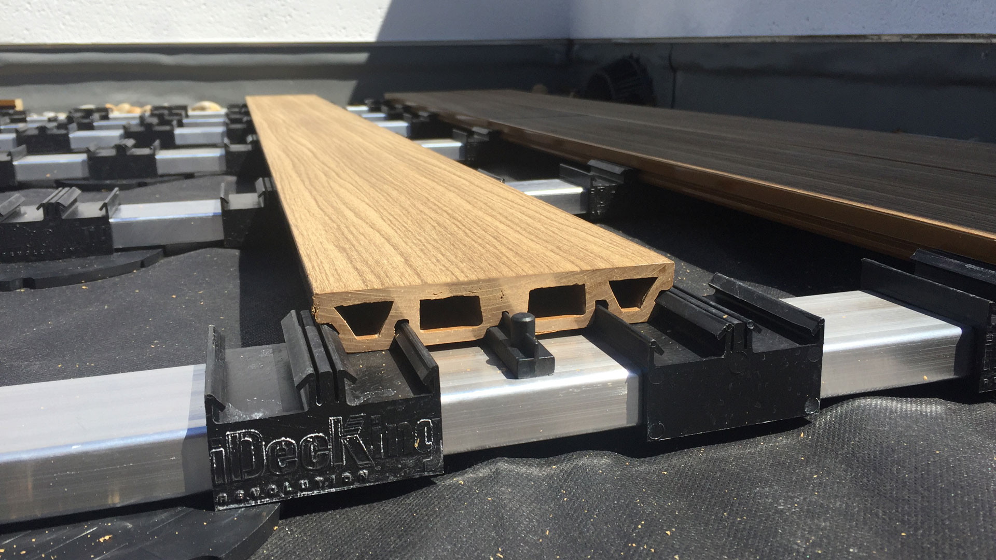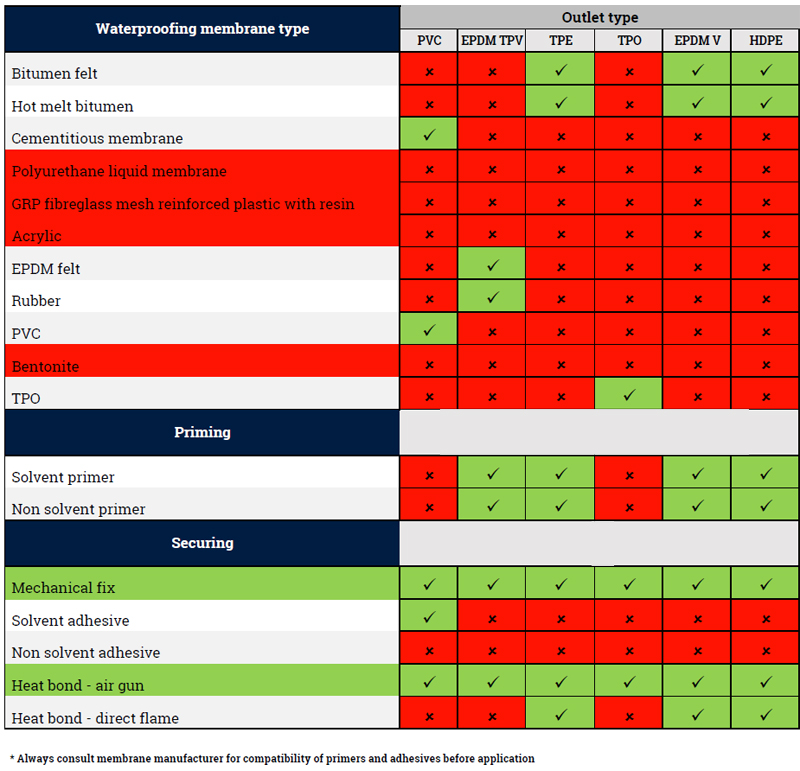Resurfacing of flat roof at Victorian school building with half hardwood timber decking, half bonded artificial grass.
The area was a 100m2 flat roof on top of a 5 storey school in South London. The client needed to re-waterproof the deck and install a hard landscaping surface on top. The project was constrained in a number of ways, including the fact that access to the roof was only available via a narrow stairway up the 5 storeys and, being a working school, the only timescale available to carry out the work was within a one-week half-term window in May 15. The subcontractor overlaid the deck with a synthetic fully bonded waterproofing membrane. A timber decking and artificial grass finish was desired by the client. The contours of the deck surface could not be compromised and the area needed to be free draining. However, the warranty from the manufacturer of the membrane would have been compromised if any fixings were made through it after testing, so a suspended system was sought out.

Because of the difficulty of access to the roof, it was not possible to transport traditional decking boards and battens to the area. Wallbarn ipe timber decking tiles, mounted onto fixed height pads and adjustable pedestals (ASPs) was the obvious solution. The pads and pedestals were delivered in boxes and the 500 x 500mm Ipe timber tiles were able to be carried by hand up all the flights of stairs to the roof area. Half of the roof area was to be decked and the other half was to be covered with artificial grass. Because this was an old, Victorian building, there were a number of original features which could not be moved or tampered with, such as the current window and door thresholds. The roof fell approximately 100mm over the area to be decked and had to start from a very minimal height at the centre. The installers were able to start laying the tiles flush up to the window thresholds in the middle of the roof and by twisting the stems of the ASP pedestals, they were able to achieve a flat upper surface of decking (using the tiles) along the length of the roof deck up to the other end, where it falls into the gutters and outlets.
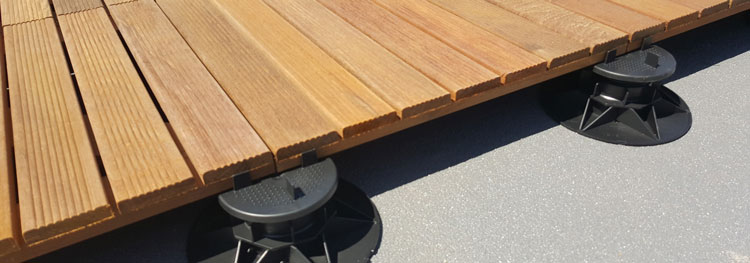
A rubber angled bar was fitted at the point where the decking and the artificial grass met, meaning the decking was held firmly in place, surrounded on all four sides, and would not move over time. The result was extremely impressive. The installation on the 100m2 roof was completed in three days. The school was able to open normally after the half term break and the pupils and teachers were able to use the area immediately as an outdoor classroom / break and leisure area. This solution meant that this inner city primary school has access to an extra 100m2 of outdoor space. A fast but extremely effective solution was achieved using Wallbarn ipe hardwood timber tiles and the range of fixed height pads and adjustable pedestals.
Main contractor / client: Kier
Subcontractor: PM Associates
