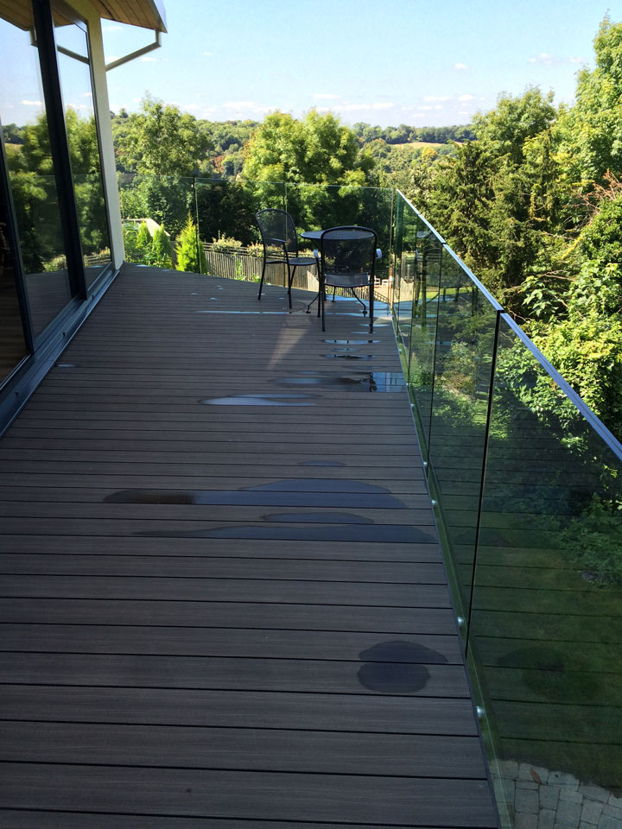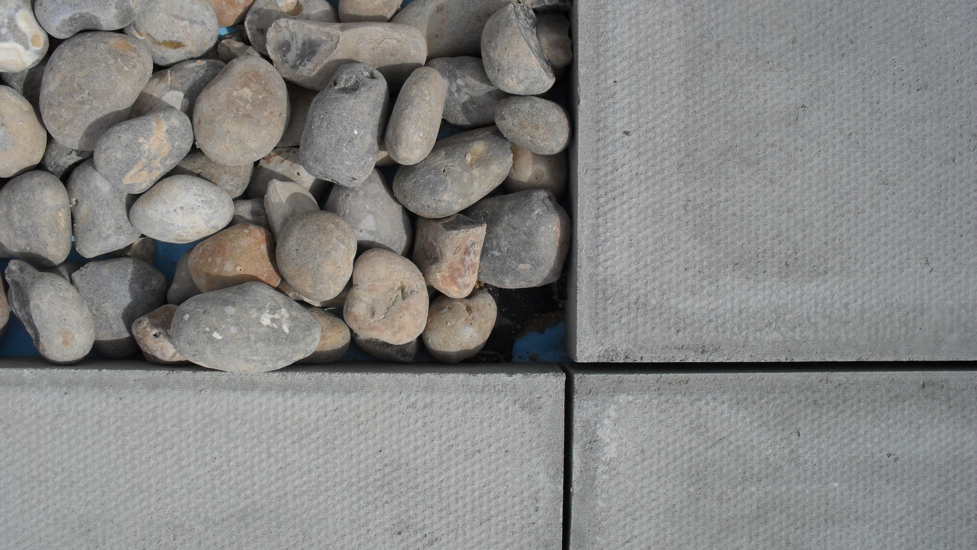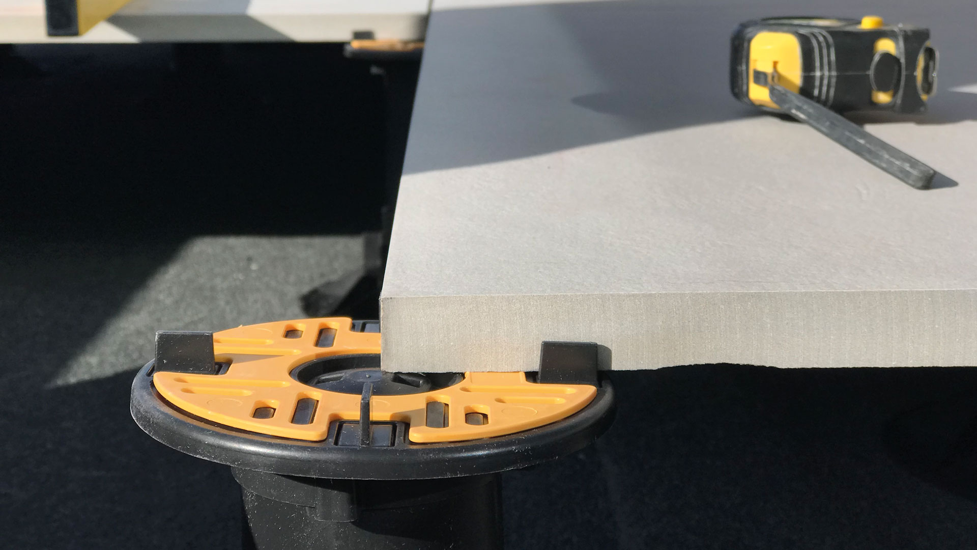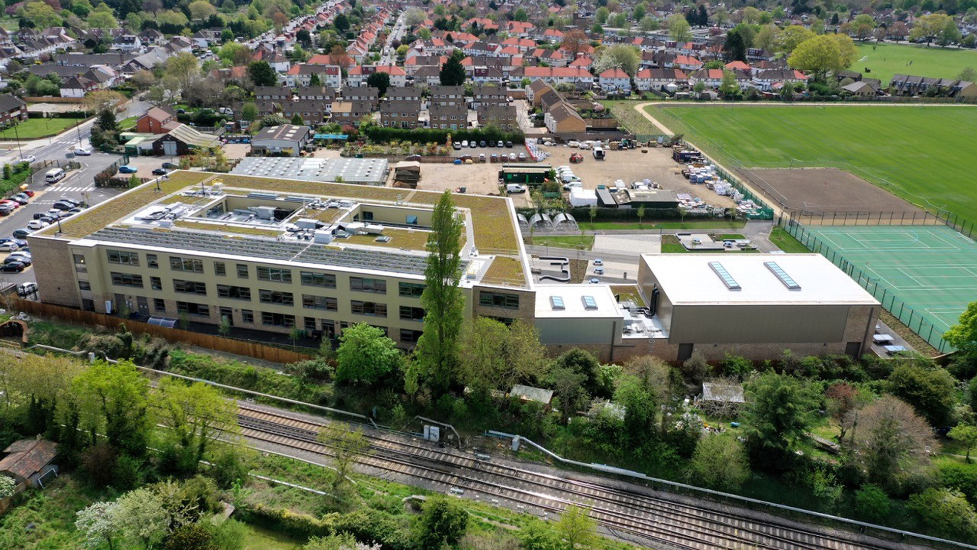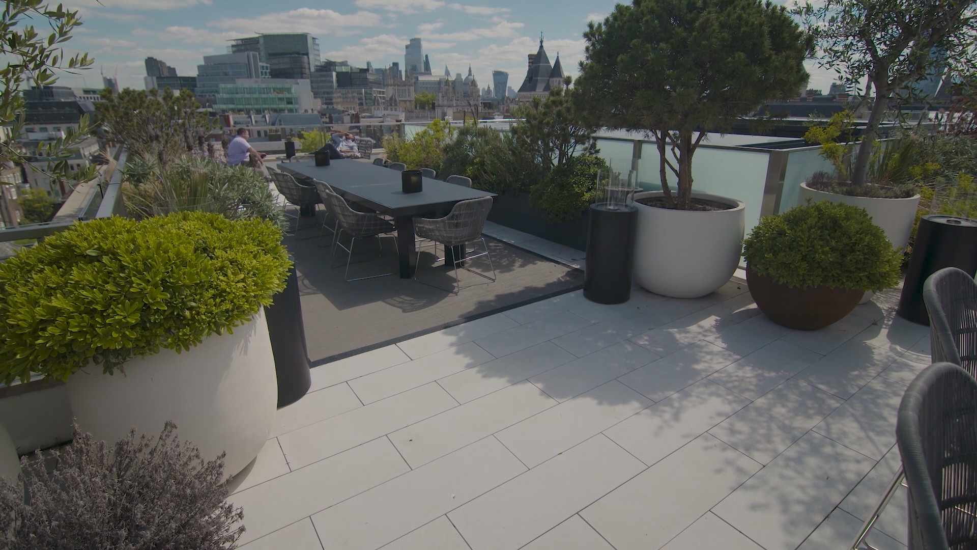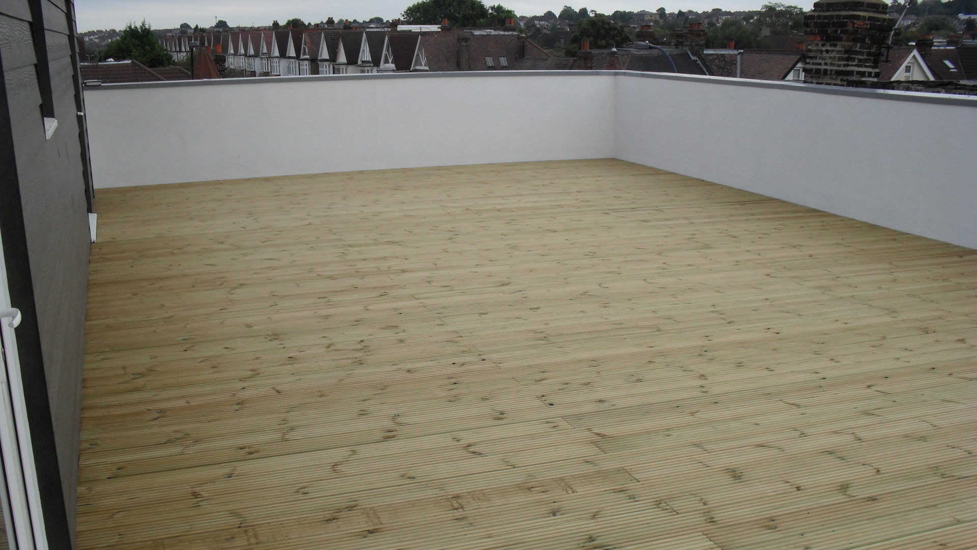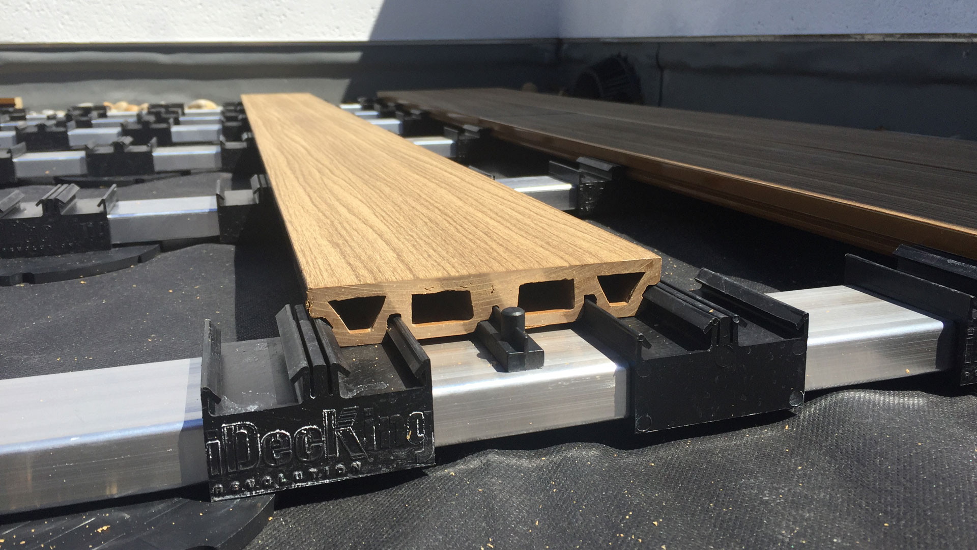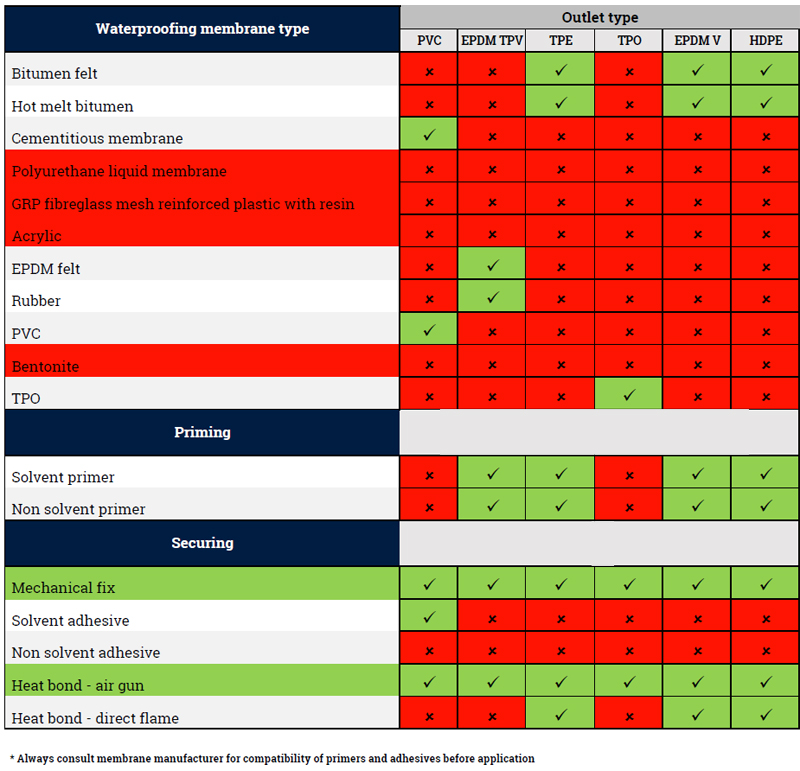The architect had designed a cantilevered balcony on a hillside residence and wanted the structure to “float” out from the bedroom over the garden. The site was extremely sloping and access was restricted.
The floating balcony was overhanging the lower storey living accommodation and would be viewed from a terrace underneath. The architect was concerned that he did not want too many “workings” being visible from below.
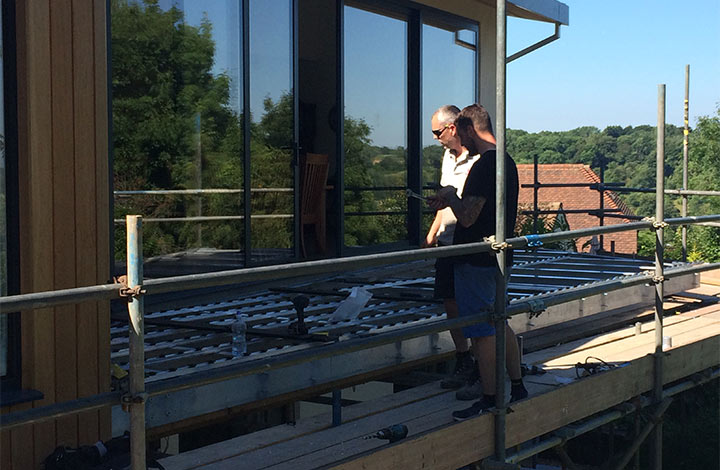
The metal rails were fitted onto the rolled steel joists which were projecting from the main structure. The boards were fitted into place and locked into using the moveable EasyChange clips. From beneath the rails and boards were visible but were an attractive contrast to the steel joists and gave the whole project a contemporary feel.
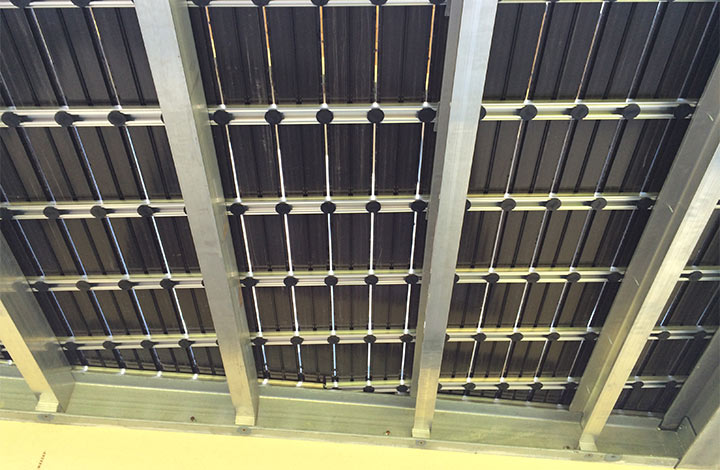
The balcony itself was stunning. The boards seemed to float out from the sides of the building into space, as the almost invisible glass balustrade and being at the level of the treetops extenuated the sense of levitation.

