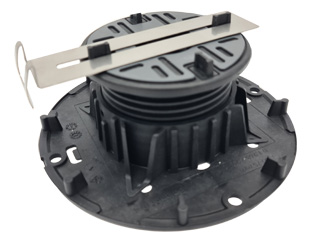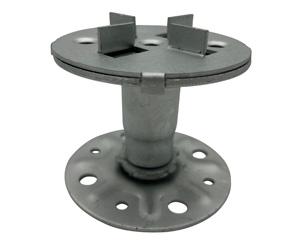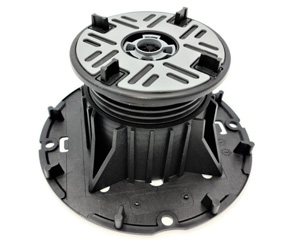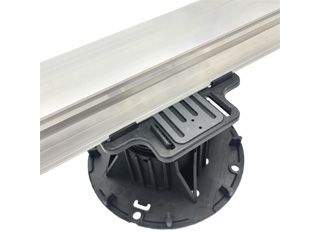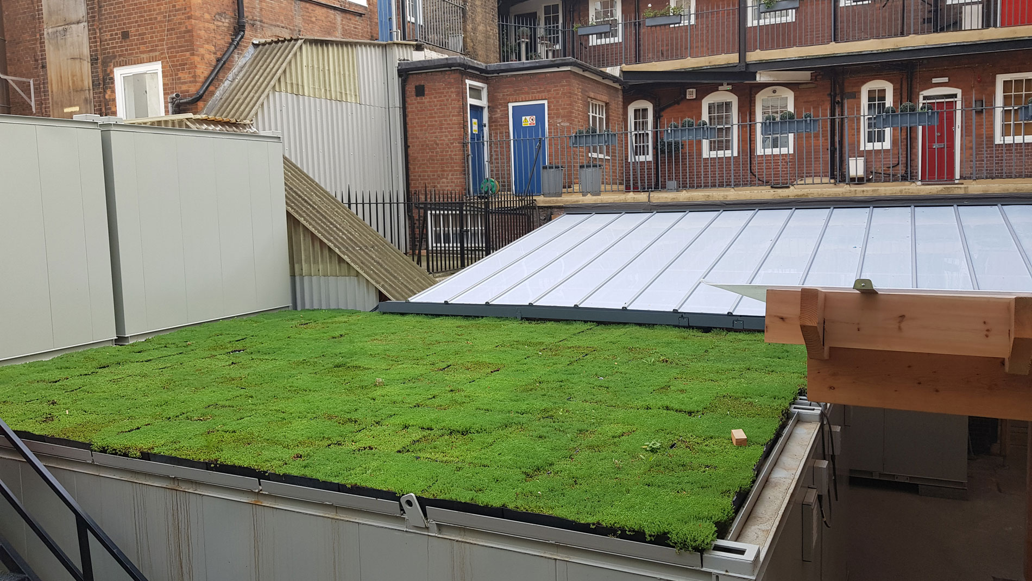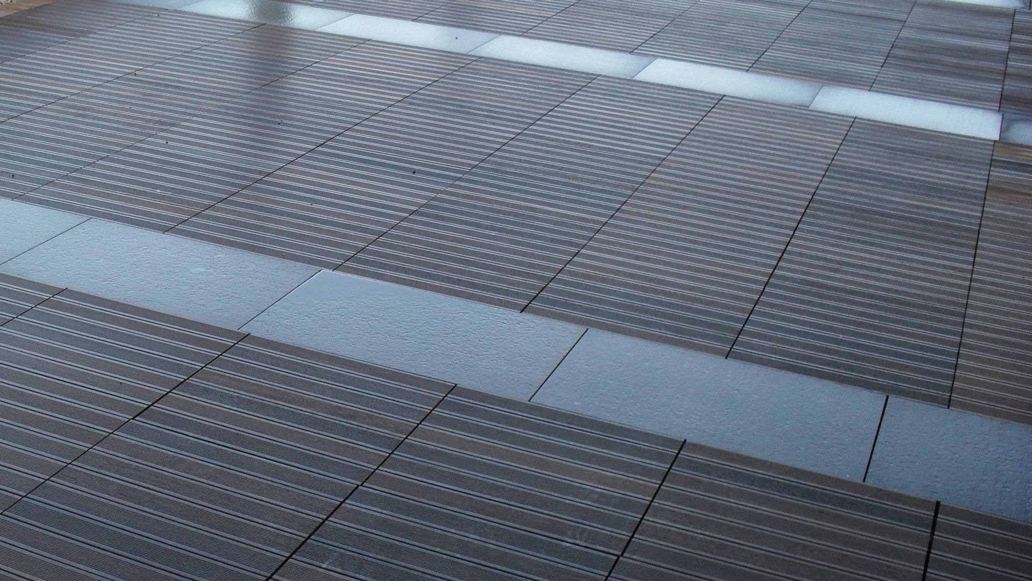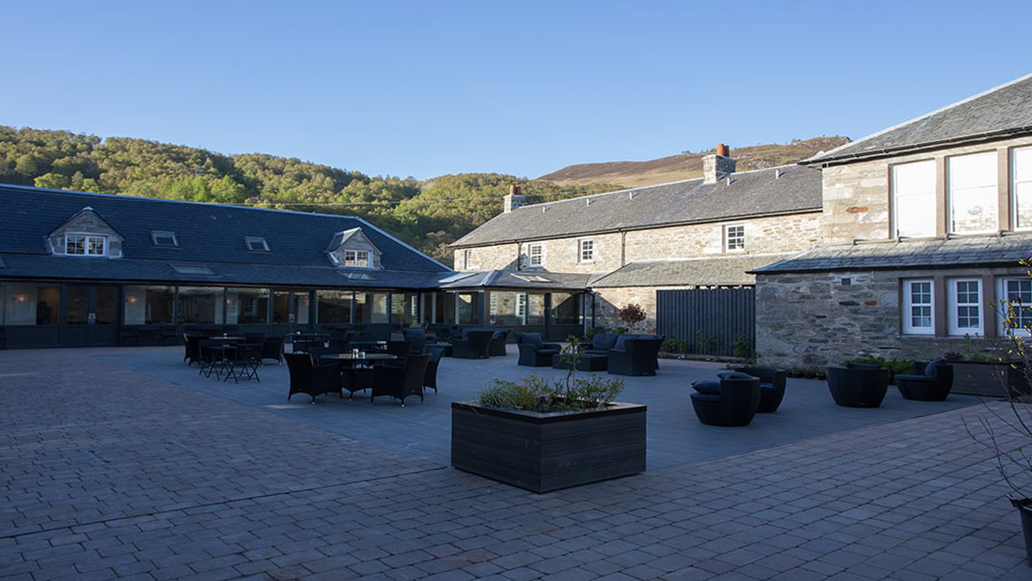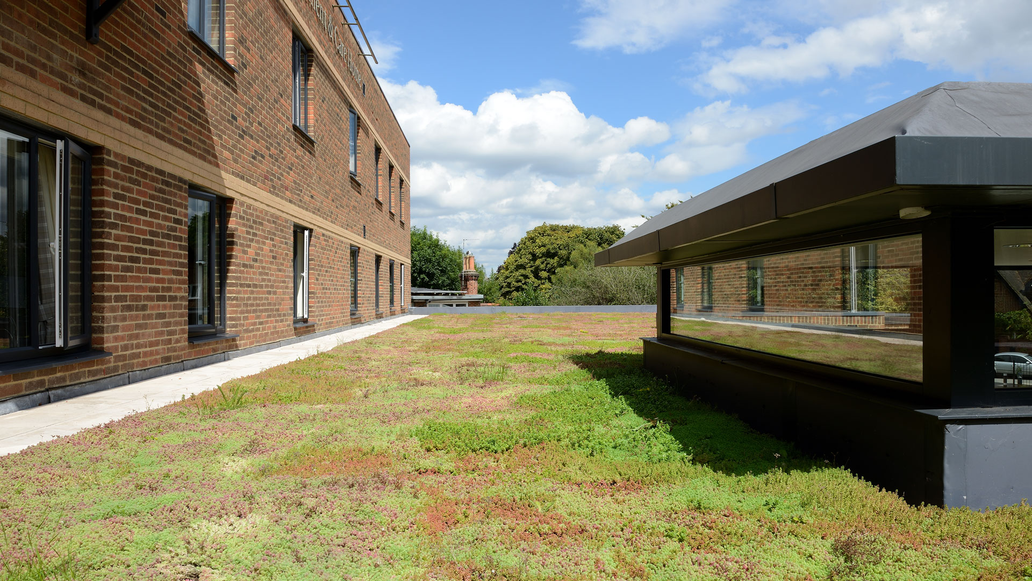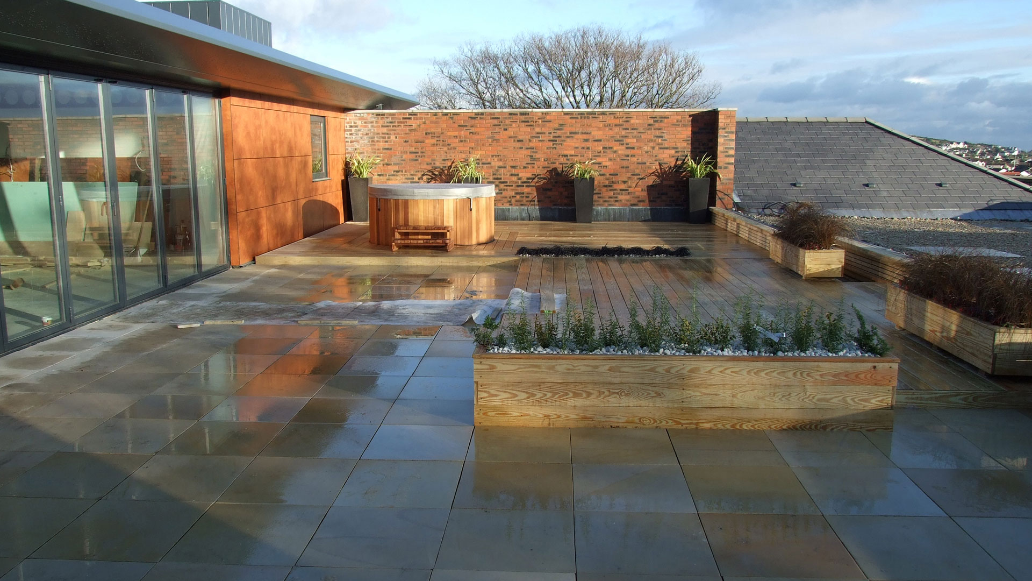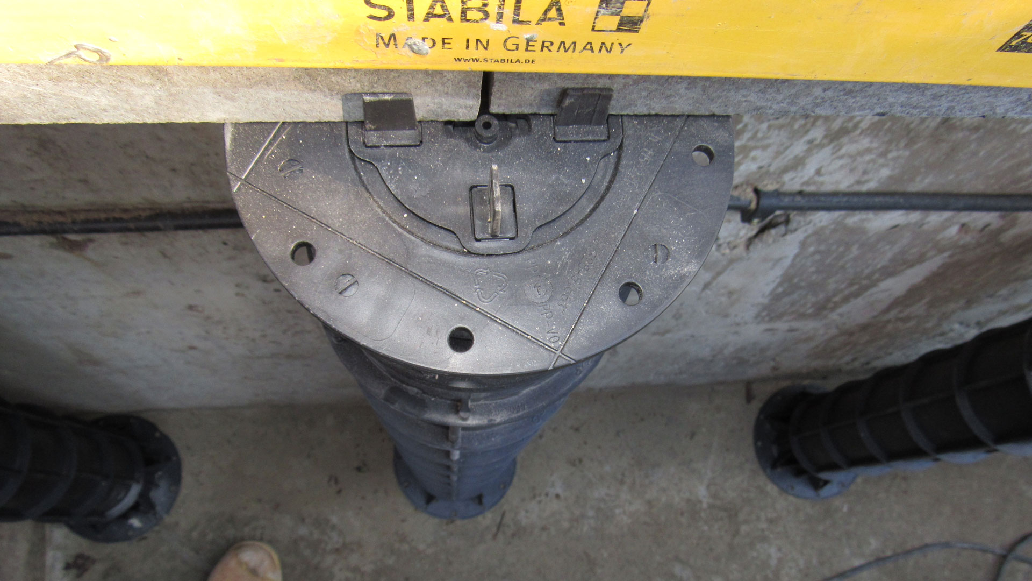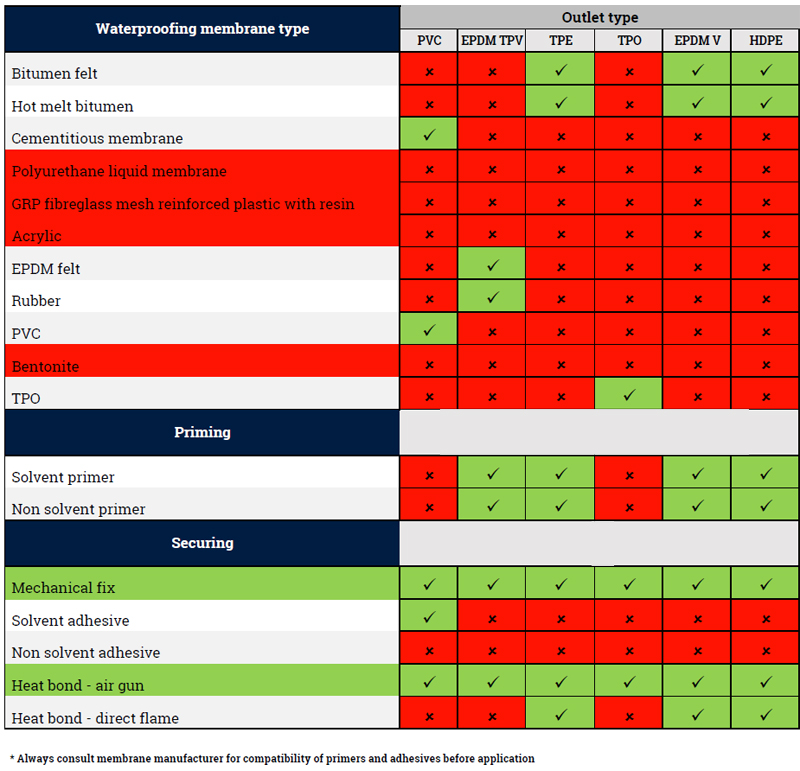As architects, contractors, and property developers grapple with increasingly complex design challenges, the need for versatile, high-performance building systems has become paramount. Enter Wallbarn, a trailblazing company at the forefront of substructure technology, offering a comprehensive range of solutions designed to meet the diverse needs of today’s construction industry.
This guide delves into the world of Wallbarn’s cutting-edge substructure systems, with a particular focus on their Class A1 Rail, Ultra-Low, and Plastic Pedestal offerings. We’ll explore how these innovative products are revolutionising the way we approach building design and construction, providing unparalleled flexibility, durability, and fire safety compliance. Whether you’re working on a high-rise balcony project, a sprawling rooftop terrace, or a ground-level patio installation, Wallbarn’s suite of substructure solutions offers the perfect foundation for your next venture.
As we navigate through the intricacies of these systems, we’ll uncover the unique features and benefits that set Wallbarn apart from the competition. From their commitment to fire safety and compliance with stringent regulations to their focus on ease of installation and long-term performance, we’ll examine how these products are helping to shape the future of construction. So, let’s embark on this journey through the world of advanced substructure solutions and discover how Wallbarn is redefining the boundaries of what’s possible in modern building design.
Understanding Class A1 Fire Ratings and Compliance
In the realm of construction and building materials, fire safety is of paramount importance. The Class A1 fire rating represents the highest level of fire resistance, indicating that a material is non-combustible and does not contribute to fire propagation. This classification is crucial for ensuring the safety of occupants and the structural integrity of buildings in the event of a fire.
The Significance of Class A1 Ratings
Class A1 rated materials are essential components in modern construction, particularly in high-rise buildings and structures where fire safety is a critical concern. These materials do not ignite, burn, or release smoke when exposed to fire, making them ideal for use in areas where fire resistance is paramount. The implementation of Class A1 rated materials in building design can significantly enhance overall fire safety, potentially saving lives and minimising property damage in the event of a fire outbreak.
Regulatory Framework and Compliance
The use of Class A1 rated materials is often mandated by building codes and regulations, especially in certain types of structures or specific areas within buildings. In the United Kingdom, for instance, the Building Regulations Approved Document B outlines fire safety requirements for various building types and components. Compliance with these regulations is not just a legal obligation but a moral imperative for construction professionals committed to creating safe and resilient structures.
Testing and Certification Process
Achieving a Class A1 rating involves rigorous testing procedures conducted by accredited laboratories. Materials undergo a series of standardised tests to evaluate their fire performance, including:
- Non-combustibility test (EN ISO 1182)
- Heat of combustion test (EN ISO 1716)
- Single burning item test (EN 13823)
These tests assess various aspects of a material’s behaviour when exposed to fire, including ignitability, flame spread, heat release, and smoke production. Only materials that meet the stringent criteria set forth in these tests can be classified as Class A1.
Benefits of Class A1 Rated Materials
The incorporation of Class A1 rated materials in construction projects offers numerous advantages:
- Enhanced fire safety for building occupants
- Improved structural integrity during fire events
- Potential reduction in insurance premiums
- Compliance with stringent building regulations
- Peace of mind for property owners and managers
By choosing Class A1 rated materials, construction professionals can ensure that their projects meet the highest standards of fire safety, contributing to the overall resilience and longevity of the built environment.
Wallbarn’s Class A1 Rail System: A Comprehensive Overview
Wallbarn’s Class A1 Rail System represents a significant leap forward in substructure technology, offering a robust and fire-resistant solution for a wide range of construction applications. This innovative system combines the strength and durability of aluminium with cutting-edge design principles to create a versatile and reliable foundation for both paving and decking projects.
Key Components of the Class A1 Rail System
The Wallbarn Class A1 Rail System comprises several essential components, each engineered to work seamlessly together:
- MetalPad Ex Pedestals: These adjustable pedestals form the base of the system, providing stable support and height adjustment capabilities.
- Aluminium Rails/Joists: Available in various profiles and sizes, these rails serve as the primary structural elements of the substructure.
- Connectors and Fixings: A range of specialised connectors and fixings ensure secure and efficient assembly of the system components.
- Headpieces: Designed to accommodate different surface materials, these headpieces facilitate the installation of paving slabs or decking boards.
Design Features and Benefits
Wallbarn’s Class A1 Rail System boasts a number of innovative design features that set it apart from conventional substructure solutions:
- Full Metal Construction: The system utilises a 100% metal construction, eliminating the need for plastic or rubber components and ensuring complete fire resistance.
- Integrated Clip Mechanism: A unique clip system allows for quick and secure attachment of rails to pedestals without the need for additional tools or fixings.
- Adjustable Height: The MetalPad Ex pedestals offer a wide range of height adjustment, accommodating various project requirements and site conditions.
- Lateral Stability: The interconnected nature of the rail system provides enhanced lateral stability across the entire substructure.
- Versatility: Suitable for both paving and decking applications, the system offers flexibility in design and material choices.
Installation Process and Efficiency
One of the standout features of Wallbarn’s Class A1 Rail System is its ease of installation. The system has been designed with efficiency in mind, allowing for rapid assembly and adjustment on-site. Key aspects of the installation process include:
- Pedestal Placement: MetalPad Ex pedestals are positioned according to the project layout, with coarse height adjustments made at this stage.
- Rail Attachment: Aluminium rails are clipped onto the pedestals using the integrated mechanism, creating a secure connection without additional fixings.
- Fine Adjustment: The system allows for millimetre-precise height adjustments, ensuring a perfectly level surface.
- Surface Material Installation: Depending on the project requirements, paving slabs or decking boards can be easily installed onto the prepared substructure.
This streamlined installation process not only saves time and labour costs but also reduces the potential for errors, resulting in a more consistent and high-quality finished product.
Performance and Durability
The Class A1 Rail System is engineered to deliver exceptional performance and longevity in a variety of environments. Key performance characteristics include:
- High Load Capacity: The system can support substantial loads, making it suitable for high-traffic areas and commercial applications.
- Corrosion Resistance: The use of high-grade aluminium and stainless steel components ensures excellent resistance to corrosion and weathering.
- Thermal Stability: The metal construction minimises thermal expansion and contraction, maintaining structural integrity in varying temperature conditions.
- Sound Dampening: The system’s design helps to reduce noise transmission, enhancing comfort in residential and commercial settings.
By combining these performance attributes with its fire-resistant properties, Wallbarn’s Class A1 Rail System offers a comprehensive solution for modern construction projects that demand the highest standards of safety and quality.
Ultra-Low Height Solutions: Addressing Modern Design Challenges
In the realm of contemporary architecture and construction, the demand for ultra-low height substructure solutions has grown significantly. This trend is driven by various factors, including the need to maximise usable space, comply with stringent building regulations, and address the challenges of retrofit projects. Wallbarn’s range of ultra-low height products offers innovative solutions to these modern design challenges, providing architects and contractors with the tools they need to create seamless, accessible, and aesthetically pleasing spaces.
The Need for Ultra-Low Height Systems
Several factors contribute to the increasing demand for ultra-low height substructure solutions:
- Accessibility Requirements: Modern building codes often mandate level thresholds and smooth transitions between indoor and outdoor spaces, necessitating minimal height differences.
- Retrofit Projects: When renovating existing buildings, there is often limited space to work with, making ultra-low height systems essential for achieving desired outcomes without major structural alterations.
- Energy Efficiency: In some cases, ultra-low height systems can contribute to improved thermal performance by reducing the overall building envelope thickness.
- Aesthetic Considerations: Designers often seek to create seamless transitions between different flooring materials or between interior and exterior spaces, which can be achieved more easily with ultra-low height solutions.
Wallbarn’s Ultra-Low Height Product Range
To address these needs, Wallbarn has developed a comprehensive range of ultra-low height products:
- Minipad Pedestals: These innovative pedestals offer height adjustments starting from as low as 10mm, making them ideal for projects with extremely tight height constraints.
- Ultra-Low Box Rails: Specially designed aluminium rails with profiles as slim as 15mm, allowing for the creation of stable substructures in minimal space.
- Low-Profile Headpieces: Engineered to work in conjunction with the Minipad pedestals and ultra-low rails, these headpieces facilitate the installation of various surface materials while maintaining minimal overall height.
- Shims and Spacers: A range of precision-engineered shims and spacers allow for fine-tuning of heights and levels, ensuring perfect alignment even in the most challenging situations.
Key Features and Benefits
Wallbarn’s ultra-low height solutions offer a number of advantages:
- Minimal Height Thresholds: Achieve substructure heights as low as 30mm from the floor to the underside of the deck board or paving slab.
- Versatility: Suitable for both interior and exterior applications, including balconies, terraces, and indoor-outdoor transition areas.
- Compatibility: Designed to work seamlessly with Wallbarn’s other substructure components, allowing for integration into larger systems when needed.
- Precision Adjustment: Despite their low profile, these products still offer millimetre-precise height adjustment capabilities.
- Durability: Constructed from high-quality materials to ensure long-term performance and resistance to weathering and wear.
Application Scenarios
Wallbarn’s ultra-low height solutions find application in a wide range of scenarios:
- Balcony Refurbishments: Ideal for upgrading existing balconies where height is limited due to door thresholds or drainage considerations.
- Rooftop Terraces: Perfect for creating usable outdoor spaces on flat roofs where additional height might compromise waterproofing or parapet heights.
- Indoor-Outdoor Transitions: Facilitate smooth transitions between interior and exterior spaces in residential and commercial settings.
- Raised Access Flooring: Provide a stable and adjustable foundation for raised floors in office or data centre environments.
- Wetroom and Shower Areas: Create level, well-drained surfaces in bathroom and wetroom installations.
By offering these ultra-low height solutions, Wallbarn enables construction professionals to overcome space constraints and design challenges, opening up new possibilities for creative and functional space utilisation in both new build and renovation projects.
Plastic Pedestals: Versatility and Durability Combined
While Wallbarn is renowned for its Class A1 metal solutions, the company also offers a range of high-quality plastic pedestals that provide exceptional versatility and durability for a variety of applications. These plastic pedestals complement the metal range, offering additional options for projects where fire ratings are less critical or where the unique properties of plastic materials are advantageous.
Advantages of Plastic Pedestals
Plastic pedestals offer several distinct advantages that make them an attractive option for certain types of projects:
- Lightweight: Plastic pedestals are significantly lighter than their metal counterparts, making them easier to transport and handle on-site.
- Cost-Effective: In many cases, plastic pedestals can offer a more economical solution without compromising on performance.
- Corrosion Resistance: High-quality plastics used in Wallbarn’s pedestals are inherently resistant to corrosion, making them ideal for use in harsh environments.
- Thermal Insulation: Plastic pedestals can provide better thermal insulation compared to metal, which can be beneficial in certain applications.
- Noise Reduction: The material properties of plastic can help dampen vibrations and reduce noise transmission through the substructure.
Wallbarn’s Plastic Pedestal Range
Wallbarn offers a comprehensive range of plastic pedestals to suit various project requirements:
- WB Balance Pedestals: Adjustable pedestals designed for both paving and decking applications, offering a balance of stability and adjustability.
- WB Universal Pedestals: A versatile option suitable for a wide range of surface materials and project types.
- Minipad Pedestals: Ultra-low height plastic pedestals for projects with minimal clearance.
- Heavy Duty Mega Balance Pedestals: Robust plastic pedestals capable of supporting higher loads for commercial and high-traffic areas.
Key Features and Innovations
Wallbarn’s plastic pedestals incorporate several innovative features:
- Self-Levelling Headpieces: Many models feature self-levelling headpieces that automatically adjust to slight slopes, ensuring a level surface.
- Integrated Spacer Tabs: Built-in spacer tabs help maintain consistent gaps between paving slabs or decking boards.
- Height Adjustment: Precise height adjustment mechanisms allow for fine-tuning of levels during and after installation.
- Load Distribution: Specially designed bases help distribute loads evenly, improving stability and reducing point loads on the substrate.
- Compatibility: Designed to work seamlessly with Wallbarn’s other substructure components, including rails and accessories.
Application Areas
Plastic pedestals find application in a wide range of scenarios:
- Residential Patios and Decks: Ideal for creating level outdoor living spaces over uneven substrates.
- Commercial Rooftop Terraces: Provide a stable foundation for paving or decking on flat roof areas.
- Plaza Deck Construction: Enable the creation of level pedestrian areas over waterproofed structural decks.
- Pool Surrounds: Offer a durable and adjustable solution for creating level surfaces around swimming pools.
- Temporary Structures: The lightweight nature of plastic pedestals makes them suitable for temporary or portable installations.
Environmental Considerations
Wallbarn is committed to sustainability, and this extends to their plastic pedestal range:
- Recycled Content: Many of Wallbarn’s plastic pedestals incorporate recycled materials, reducing their environmental impact.
- Recyclability: At the end of their life cycle, these pedestals can be recycled, contributing to a circular economy.
- Longevity: The durability of these products means they have a long service life, reducing the need for frequent replacements.
By offering both metal and plastic pedestal options, Wallbarn ensures that construction professionals have access to the most appropriate solutions for their specific project requirements, balancing factors such as fire safety, cost-effectiveness, and environmental considerations.
Installation Techniques and Best Practices
Proper installation is crucial for ensuring the optimal performance and longevity of any substructure system. Wallbarn’s products are designed with ease of installation in mind, but adhering to best practices and recommended techniques is essential for achieving the best results. This section explores key installation considerations and provides guidance on how to maximise the efficiency and effectiveness of Wallbarn’s substructure solutions.
Pre-Installation Planning
Thorough planning is the foundation of a successful installation. Key steps in the pre-installation phase include:
- Site Assessment: Evaluate the substrate condition, identify any potential issues (e.g., drainage problems, uneven surfaces), and determine the required height range for the substructure.
- Material Calculation: Accurately calculate the number of pedestals, rails, and accessories needed based on the project specifications and layout.
- Layout Planning: Create a detailed layout plan, considering factors such as pedestal spacing, rail orientation, and edge treatments.
- Tool Preparation: Ensure all necessary tools are available, including levelling equipment, cutting tools for rails, and any specialised accessories provided by Wallbarn.
Step-by-Step Installation Process
While the specific installation process may vary depending on the particular Wallbarn system being used, the following general steps apply to most installations:
- Substrate Preparation:
- Clean the substrate thoroughly, removing any debris or loose material.
- Address any major unevenness or structural issues in the substrate.
- If required, install any necessary waterproofing or insulation layers.
- Pedestal Placement:
- Begin by placing pedestals at the perimeter of the installation area.
- Use string lines or laser levels to ensure accurate alignment and height.
- Place additional pedestals according to the layout plan, maintaining consistent spacing.
- Height Adjustment:
- Adjust the height of each pedestal to achieve the desired level, using a laser level or spirit level for accuracy.
- For self-levelling pedestals, ensure the head is free to pivot and self-adjust.
- Rail Installation (if applicable):
- Secure rails to the pedestals using the appropriate connectors or clips.
- Ensure rails are level and properly aligned.
- Use rail connectors or joiners for longer runs, maintaining proper expansion gaps.
- Surface Material Installation:
- Install paving slabs or decking boards onto the prepared substructure.
- Use spacer tabs or guides to maintain consistent gaps between elements.
- Make any final height adjustments as necessary.
- Edge Finishing:
- Install appropriate edge trims or finishing pieces to complete the installation.
- Ensure proper drainage provisions are in place, especially at perimeters.
Tips for Efficient Installation
To optimise the installation process and achieve the best results, consider the following tips:
- Use Wallbarn’s specialised tools and accessories where available, as these are designed to work seamlessly with their systems.
- For large projects, consider using multiple installation teams working in coordinated sections to increase efficiency.
- Regularly check levels and alignments throughout the installation process to catch and correct any discrepancies early.
- When cutting rails or other components, use appropriate cutting tools and techniques to ensure clean, precise cuts.
- Pay special attention to detail at transitions, corners, and edges to ensure a polished, professional finish.
Common Challenges and Solutions
Even with careful planning, installers may encounter challenges during the installation process. Here are some common issues and strategies to address them:
- Uneven Substrates:
- Solution: Utilise Wallbarn’s adjustable pedestals to their full range, and consider using additional shims or spacers for fine-tuning.
- Height Variations:
- Solution: Take advantage of the adjustability of Wallbarn’s systems, using different pedestal heights or stackable components as needed.
- Drainage Concerns:
- Solution: Ensure proper slope and drainage channels are incorporated into the substructure design, using Wallbarn’s drainage accessories where appropriate.
- Tight Spaces or Obstacles:
- Solution: Utilise Wallbarn’s range of specialised accessories designed for challenging installations, such as perimeter pedestals or adjustable support pads.
- Thermal Expansion:
- Solution: Incorporate appropriate expansion joints in the substructure and surface material, following Wallbarn’s guidelines for your specific system.
By following these installation guidelines and best practices, construction professionals can ensure that Wallbarn’s substructure solutions are implemented effectively, resulting in stable, durable, and high-performance installations that meet or exceed project requirements.
Maintenance and Long-Term Performance
Ensuring the longevity and optimal performance of a substructure system extends beyond the initial installation. Proper maintenance and understanding of long-term performance factors are crucial for maximising the lifespan and functionality of Wallbarn’s products. This section explores key considerations for maintaining substructure systems and strategies for ensuring their continued performance over time.
Routine Inspection and Maintenance
Regular inspections and maintenance are essential for identifying and addressing potential issues before they become significant problems. Key aspects of routine maintenance include:
- Visual Inspections:
- Conduct regular visual checks of the substructure, looking for signs of damage, wear, or displacement.
- Pay particular attention to areas prone to stress, such as corners and edges.
- Cleaning:
- Remove debris, leaves, and other accumulated materials from the surface and between decking or paving elements.
- Clean drainage channels and outlets to ensure proper water flow.
- Tightening and Adjustments:
- Periodically check and tighten any loose connections or fixings.
- Make minor height adjustments if settling or shifting has occurred.
- Surface Material Care:
- Follow manufacturer recommendations for cleaning and maintaining the surface material (e.g., paving slabs or decking boards).
Long-Term Performance Factors
Several factors influence the long-term performance of substructure systems:
- Environmental Exposure:
- UV radiation, temperature fluctuations, and moisture can affect material properties over time.
- Consider using UV-resistant materials or protective coatings in high-exposure areas.
- Load Bearing:
- Ensure the substructure continues to support anticipated loads without deformation or failure.
- Monitor for any signs of stress or fatigue in high-traffic areas.
- Thermal Movement:
- Account for expansion and contraction of materials due to temperature changes.
- Ensure expansion joints remain functional and unobstructed.
- Chemical Resistance:
- Be aware of potential exposure to chemicals (e.g., cleaning agents, de-icing salts) that could affect material integrity.
- Biological Factors:
- Monitor for signs of algae, mould, or plant growth that could compromise the system’s performance.
Preventative Measures
Implementing preventative measures can significantly extend the life of the substructure system:
- Apply protective coatings or treatments to metal components to enhance corrosion resistance.
- Use high-quality, weather-resistant sealants at joints and connections to prevent water ingress.
- Install additional drainage features in areas prone to water accumulation.
- Consider using sacrificial anodes in marine environments to protect metal components from corrosion.
Repair and Replacement Strategies
Despite best maintenance efforts, components may eventually require repair or replacement. Strategies for addressing these needs include:
- Modular Design Advantage:
- Wallbarn’s systems often feature modular designs, allowing for easy replacement of individual components without disturbing the entire structure.
- Stockpiling:
- Consider keeping a small stock of replacement parts on hand for quick repairs.
- Phased Replacement:
- For large installations, implement a phased replacement strategy, addressing high-wear areas first.
- Upgrade Opportunities:
- When replacing components, consider upgrading to newer, more advanced versions that may offer improved performance or additional features.
Documentation and Record-Keeping
Maintaining detailed records of the substructure system is crucial for effective long-term management:
- Keep installation documentation, including layout plans and product specifications.
- Maintain a log of inspections, maintenance activities, and any repairs or replacements.
- Document any modifications or additions to the system over time.
Environmental Considerations
As sustainability becomes increasingly important in construction, consider the environmental impact of maintenance and replacement activities:
- Choose environmentally friendly cleaning products and methods.
- Explore recycling options for any replaced components.
- Consider the lifecycle environmental impact when selecting replacement materials or upgrades.
By implementing a comprehensive maintenance strategy and understanding the factors that influence long-term performance, property owners and managers can ensure that Wallbarn’s substructure systems continue to provide reliable, high-quality support for years to come. This proactive approach not only extends the lifespan of the installation but also helps maintain safety, functionality, and aesthetic appeal over the long term.
While these future trends offer exciting possibilities, they also present challenges that the industry will need to address:
- Regulatory Adaptation:
- Ensuring new technologies and materials comply with evolving building codes and standards.
- Developing new testing and certification processes for innovative solutions.
- Skills and Training:
- Upskilling the workforce to handle increasingly complex and technologically advanced systems.
- Developing new installation techniques and best practices for emerging technologies.
- Cost Management:
- Balancing the benefits of advanced technologies with cost considerations to ensure market viability.
- Exploring new business models and value propositions to support adoption of innovative solutions.
As the construction industry continues to evolve, Wallbarn remains committed to driving innovation in substructure systems. By anticipating future trends and investing in research and development, the company is poised to continue delivering cutting-edge solutions that meet the changing needs of the built environment. Construction professionals who stay informed about these emerging trends and innovations will be well-positioned to leverage new technologies and methodologies, creating more sustainable, efficient, and adaptable structures for the future.


