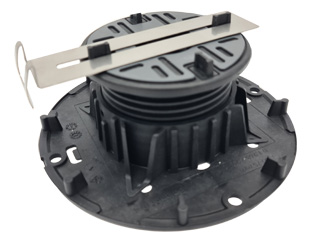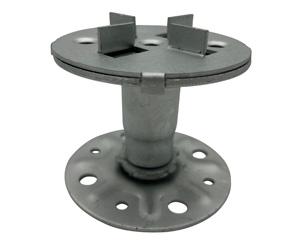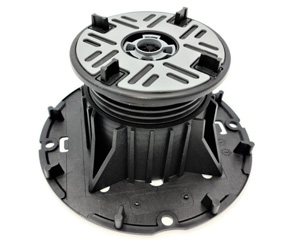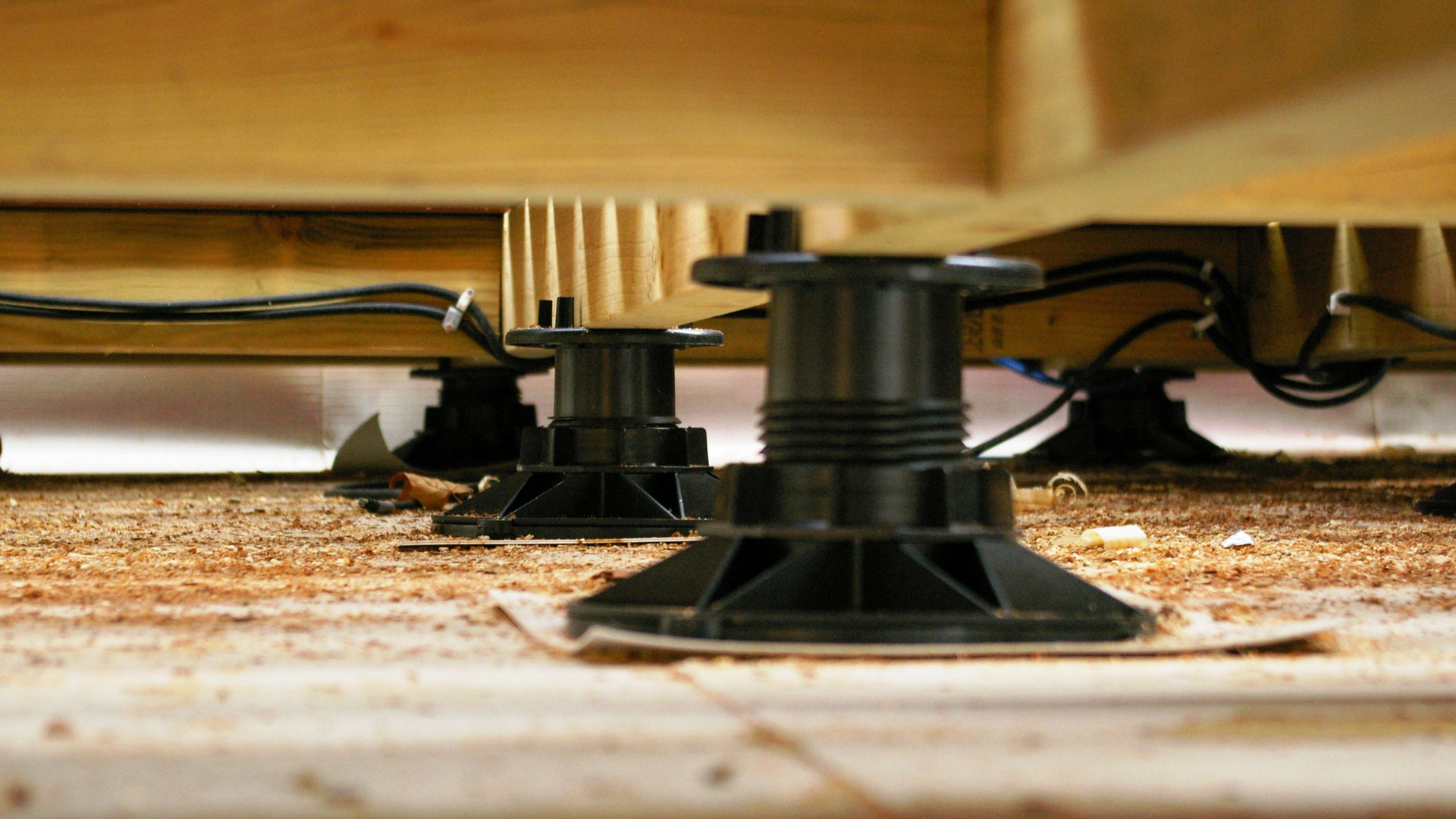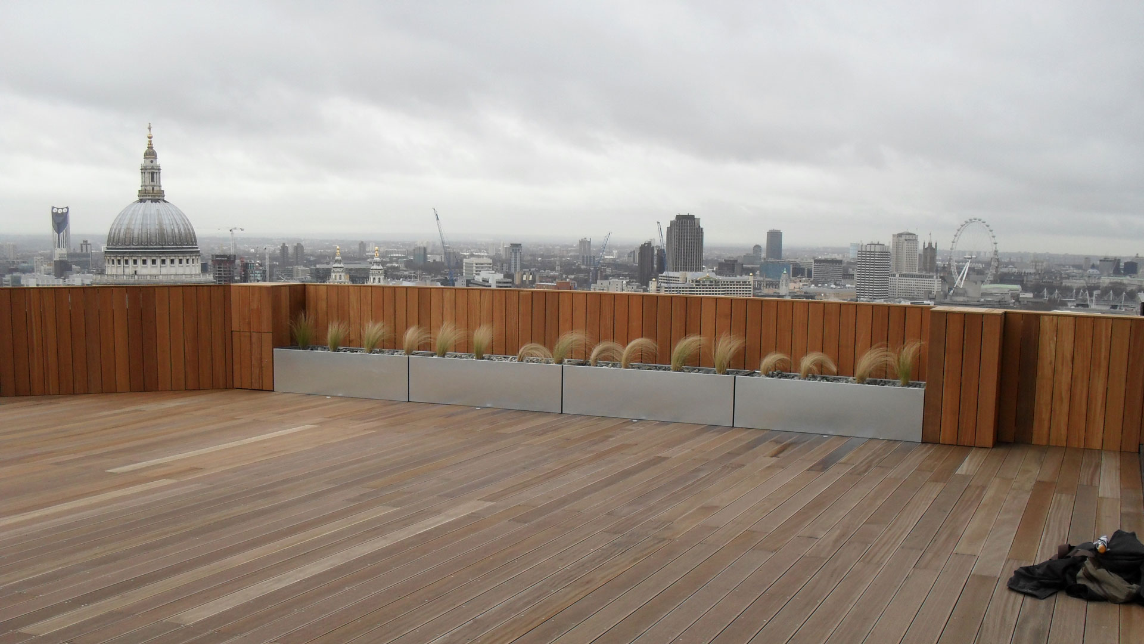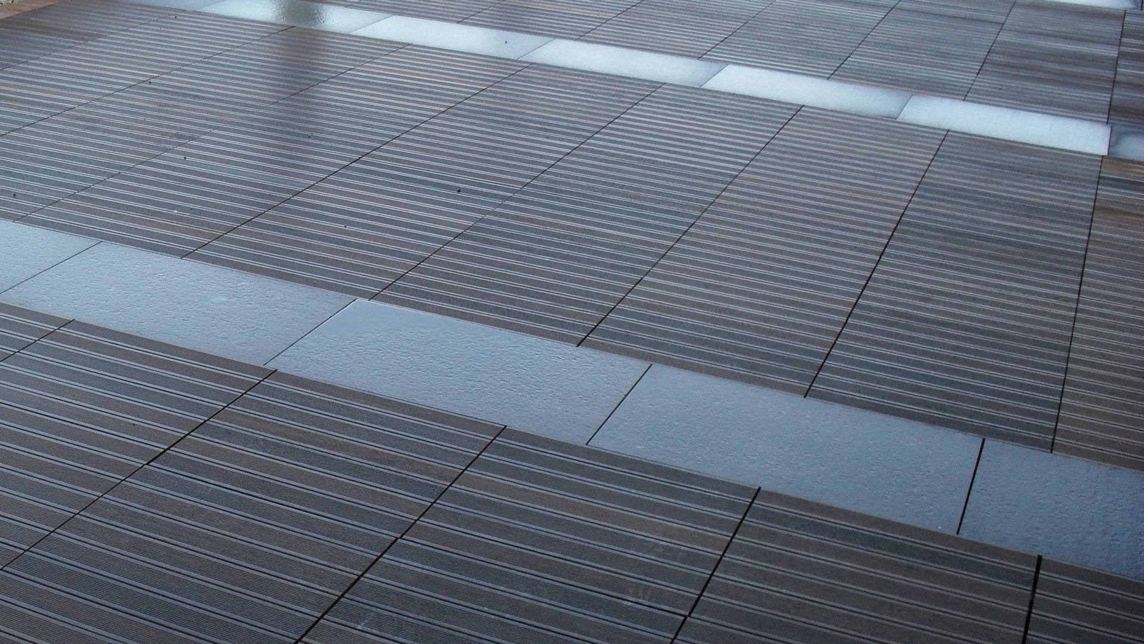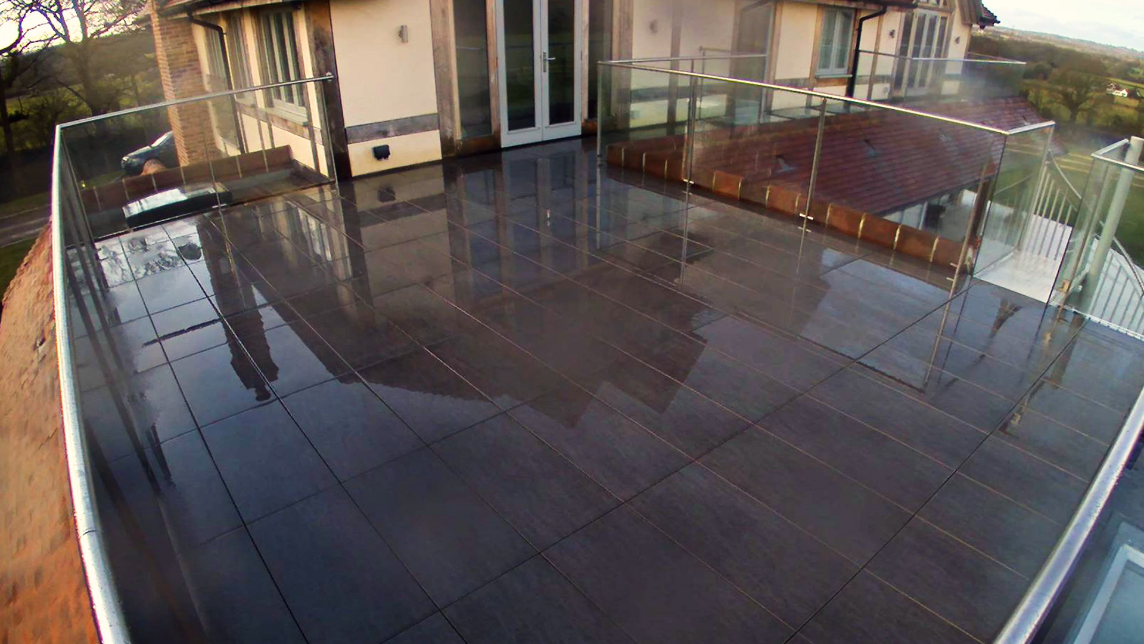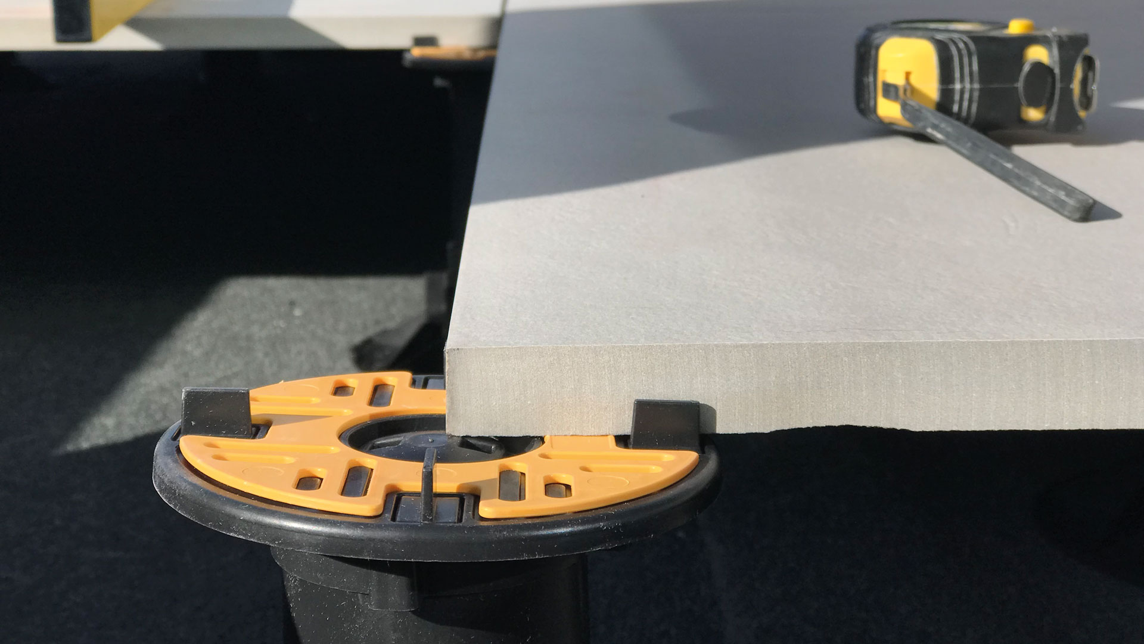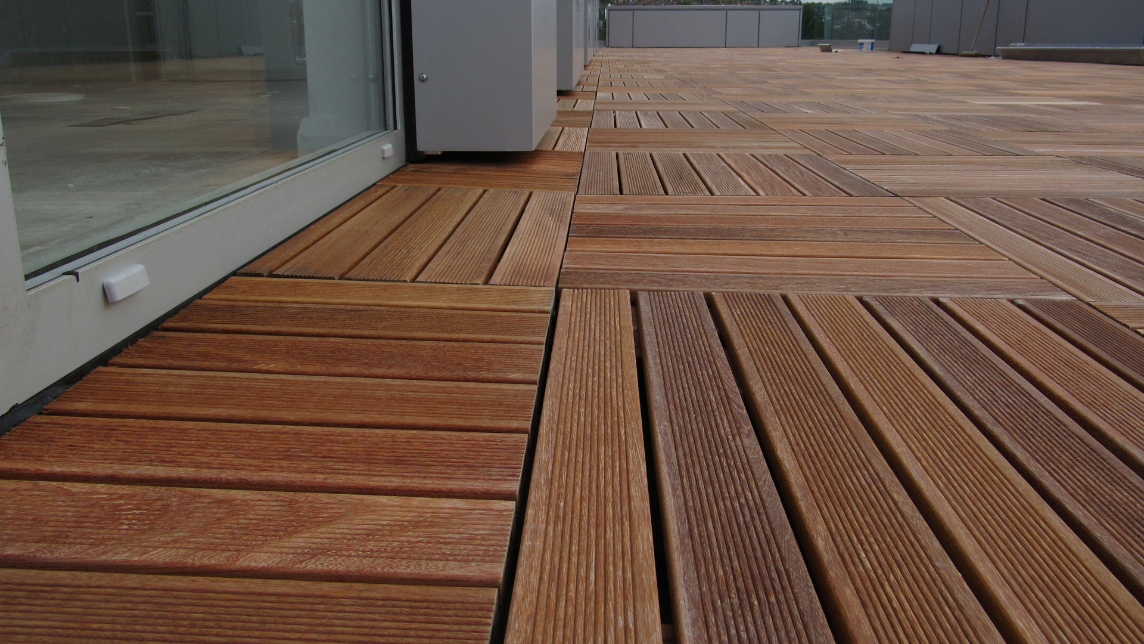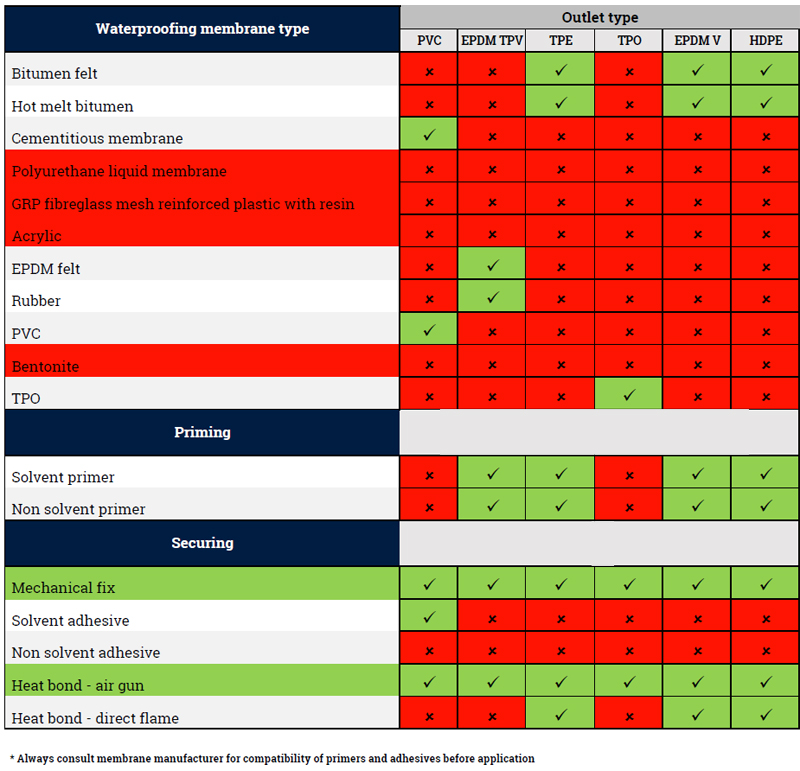Our Balance self-levelling pedestals were specified to support 50mm thick limestone paving slabs across a number of large roof terraces on a luxury development next to the High Court in Central London.
The designer was keen to create a premium look for this development and was conscious to avoid ridges or potential trip hazards between the slabs; Balance self-levelling was the perfect solution.
The Balance pedestal units are designed to tilt at the head in all directions, to accommodate differences in the deck surface below, such as laps and joints or imperfections in the concrete slab.

The positioning lugs are fitted around the corner of each slab securely to create uniform spacing and tight positioning. The non-square interfaces and where the slabs were laid up to the parapet wall the lugs could be removed easily so the slab was properly supported.
The roof decks had been constructed with an inverted waterproofing system and a high amount of heavy furniture and foot traffic was anticipated. It was therefore essential that significant weight loading could be supported fully by the pedestals.
Each pedestal has an individual weight tolerance of 683kg and is tested to temperatures of +75°C and -40°C, so they could easily bear the weight of the slabs, tables, planters and other terrace furniture.
The lugs on the headpiece of the pedestals allow drainage between and under each slab, so free fall of water passes beneath the surface, significantly reducing slip hazards and aerating the roof deck beneath.
As the deck falls towards the roof outlet the pedestals can be twisted to increase the height. The angle of the self-levelling headpiece moves freely to ensure a flat upper surface. The cavity below is ideal for hiding pipes and services without interrupting drainage or spoiling the aesthetic.
Being a fully suspended system, the slabs can be lifted, repositioned and removed at any time in the future. The end result was a stunning terrace finish, transforming the roof into a beautiful living space.
For the full article, please click here.


