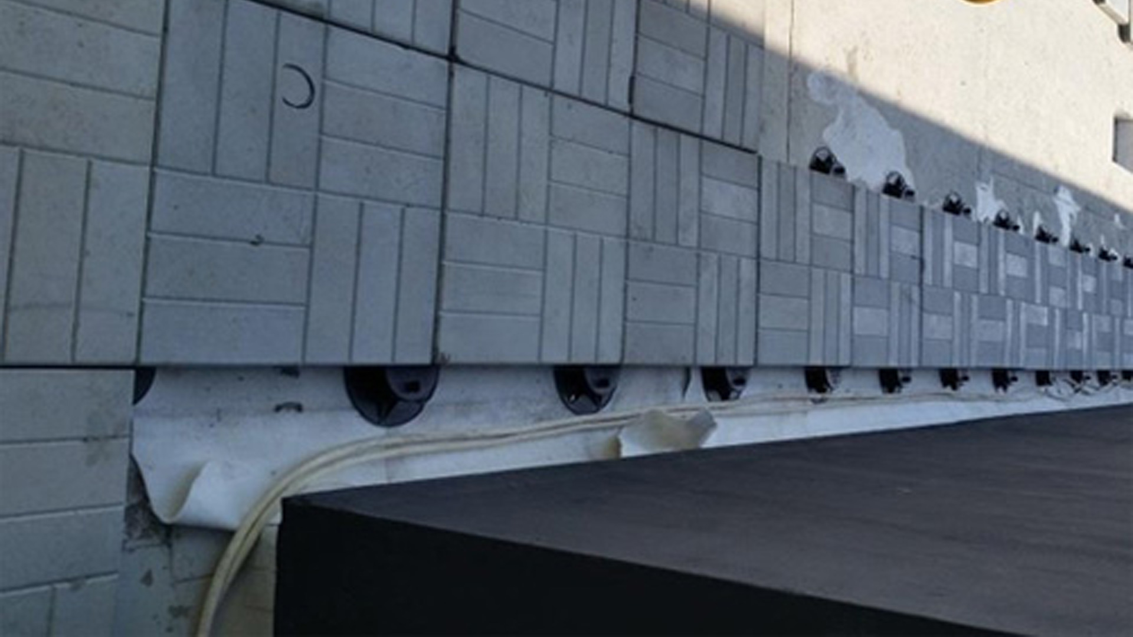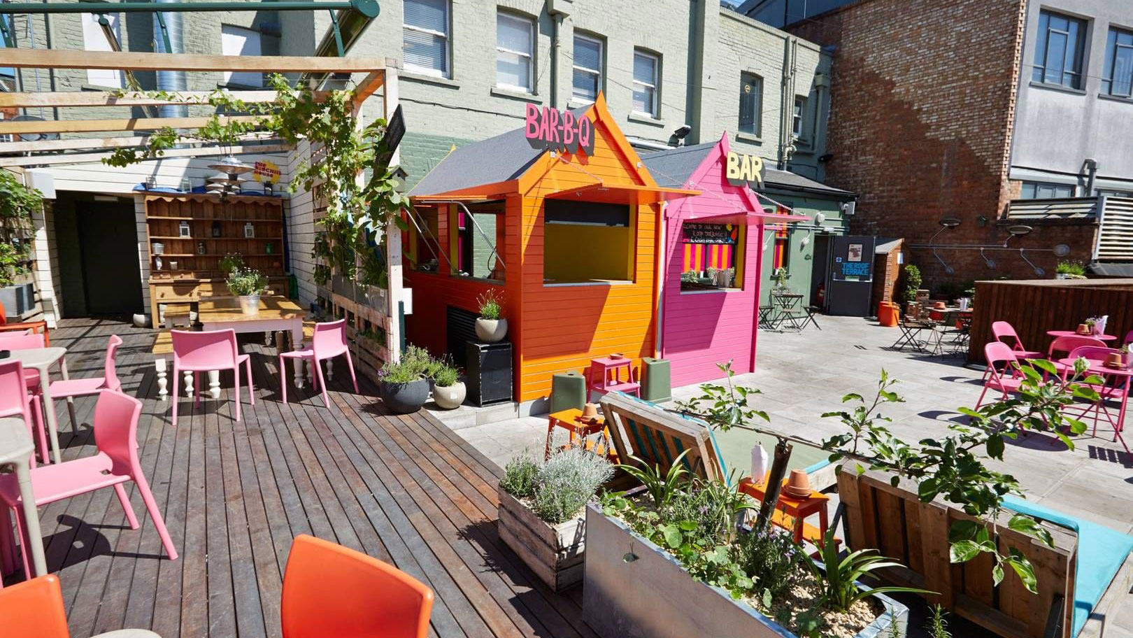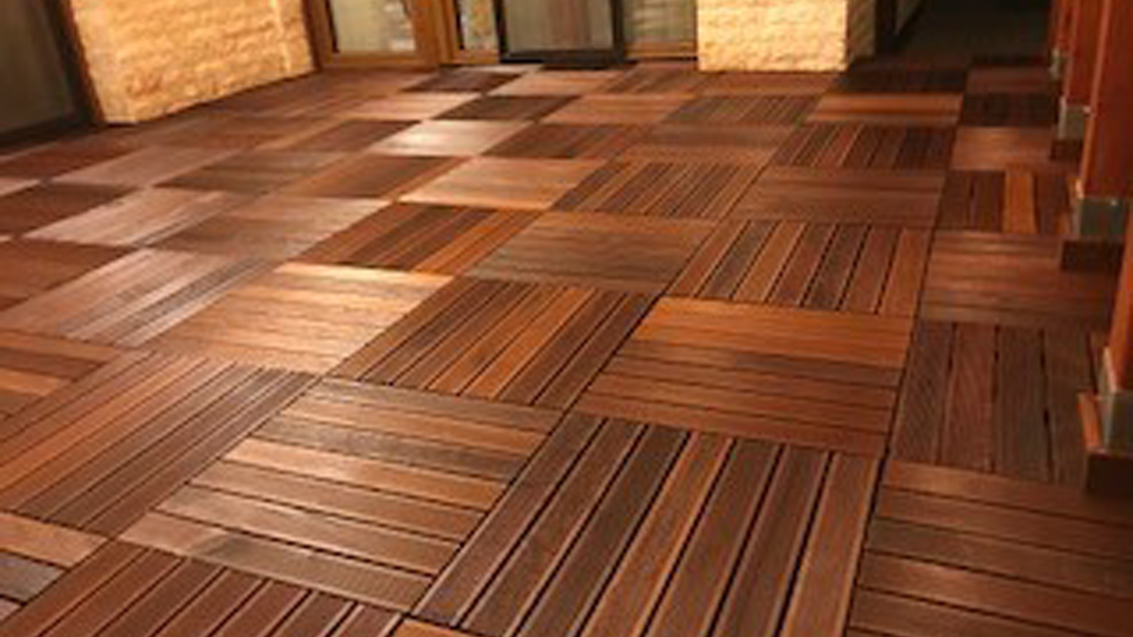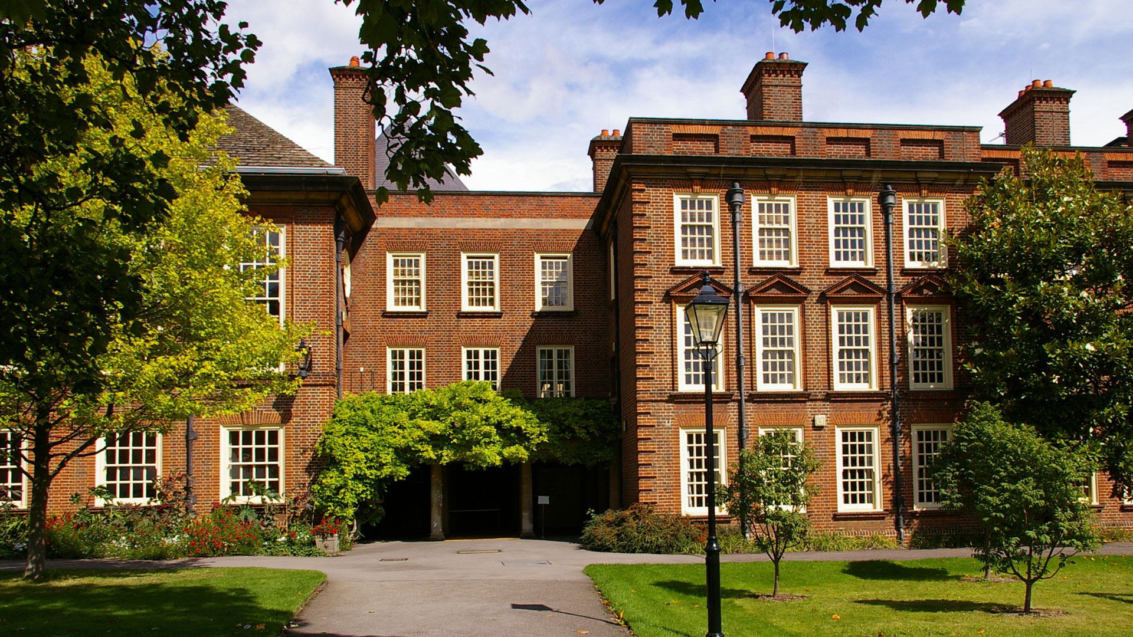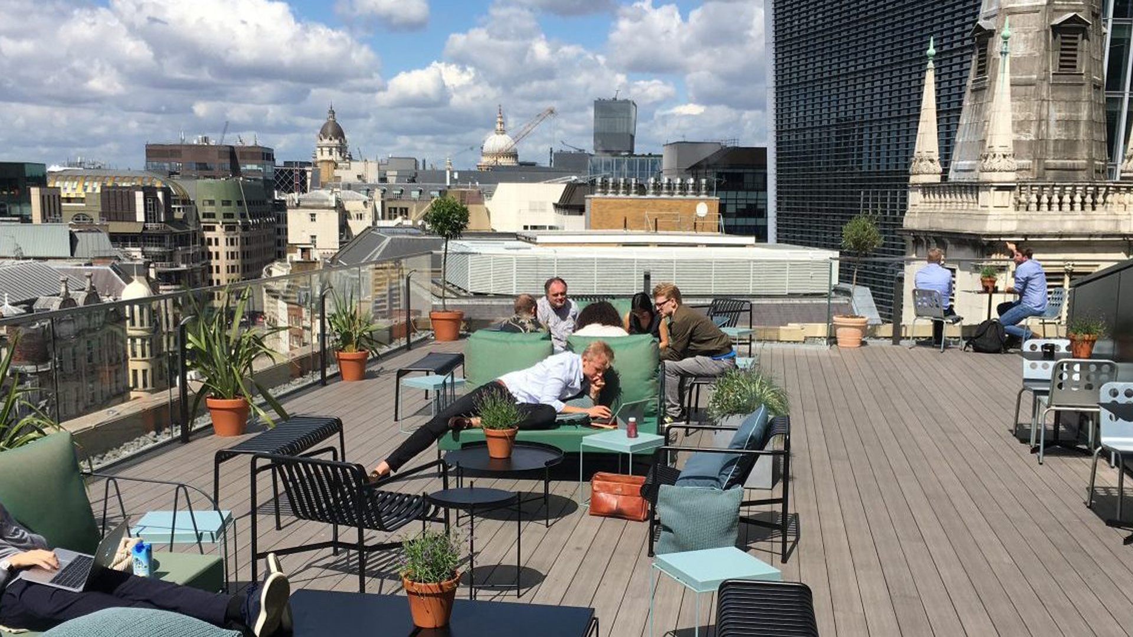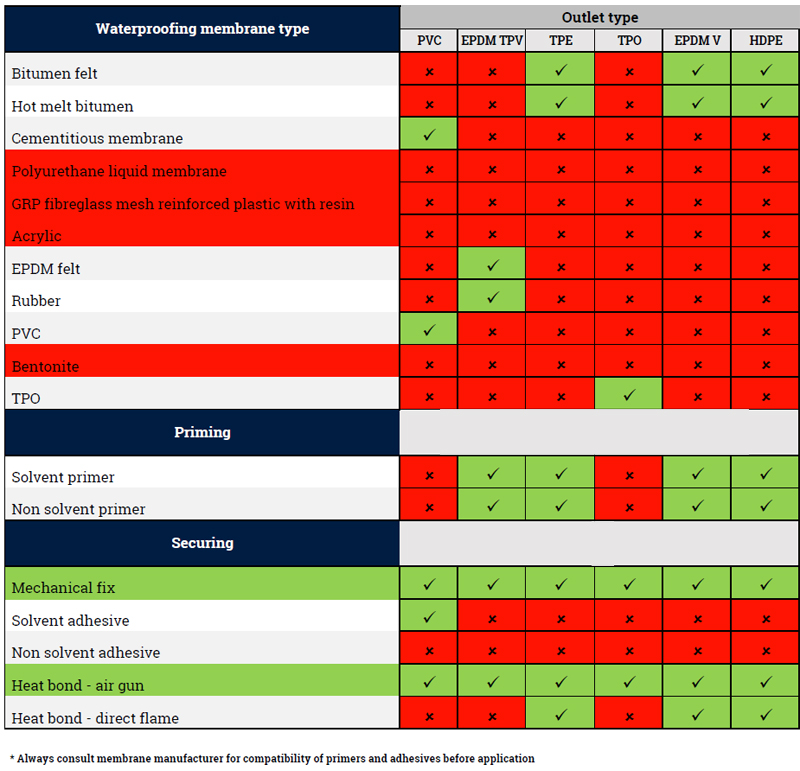Alison Brooks Architects has unveiled plans for a 35-storey tower and 14-storey block by the Queen Elizabeth Olympic Park in east London.
The buildings – which will be submitted for planning shortly – will form part of the International Quarter London, a strip of land between the park and the Westfield shopping centre, where Lendlease is developing a mixed-use campus.
The hexagonal high-rises will be clad with blue glazed tiles and brick and contain 350 new homes above colonnaded ground floors with community and retail space. According to Lendlease, the buildings will ‘evoke the texture and urban character’ of early 20th-century residential towers.
The developer also said the towers would ‘draw on the link between wellbeing, green space and opportunity’ – as they incorporate green roofs, planted terraces as well as ‘park ledges’ allowing greenery to spiral up them.
It added that ‘a clever massing proposal’ will mean the towers receive ‘maximum possible levels of sunlight,’ while the scheme will also have a natural amphitheatre and nature trails designed by LDA Design as part of its landscape scheme.
This project has been a rare opportunity to re-think the nature of residential towers in London
Alison Brooks, principal and creative director of Alison Brooks Architects, said: ‘This project has been a rare opportunity to rethink the nature of residential towers in London, how they can contribute to life of the street and how they can act as neighbourhood catalysts.’
For the full story, please click here.






