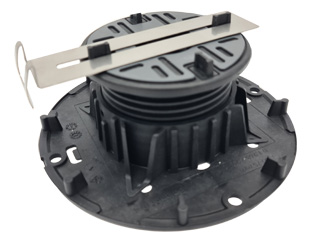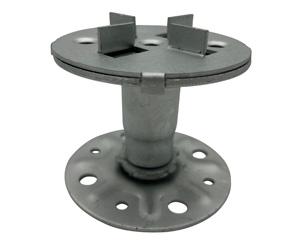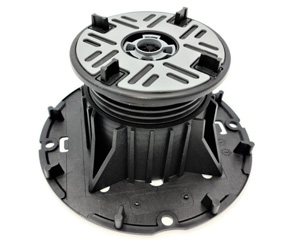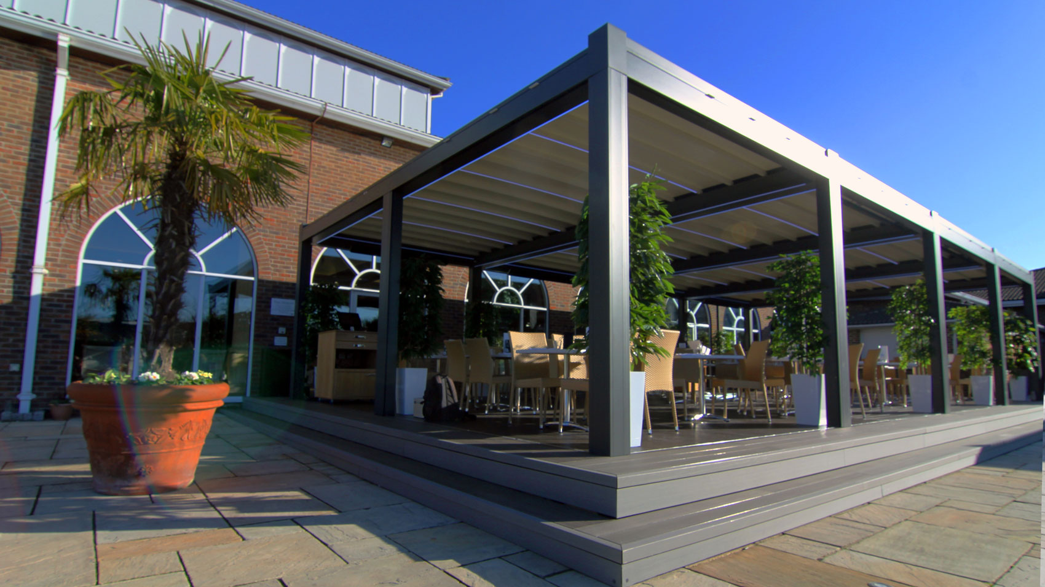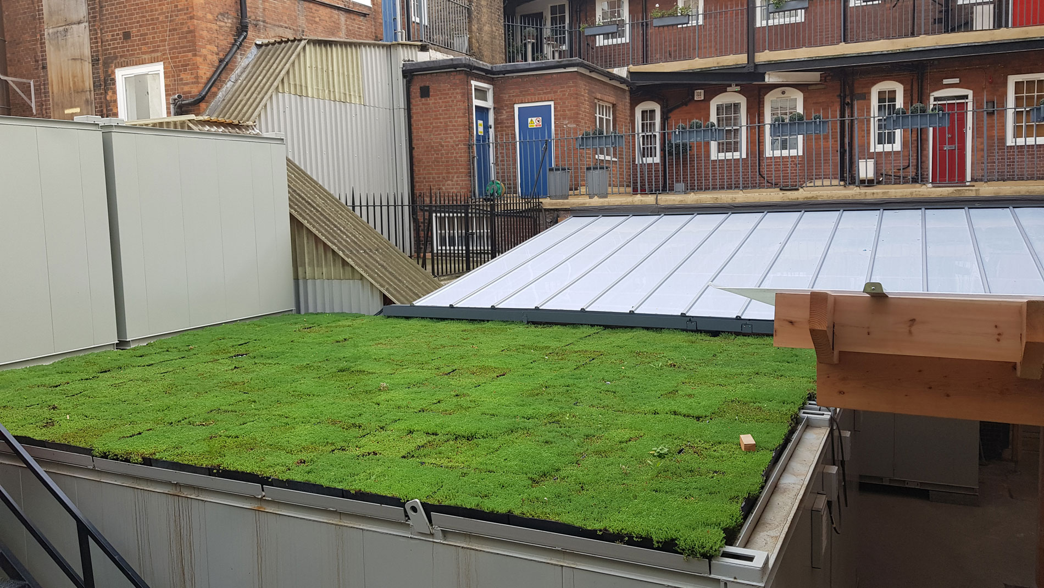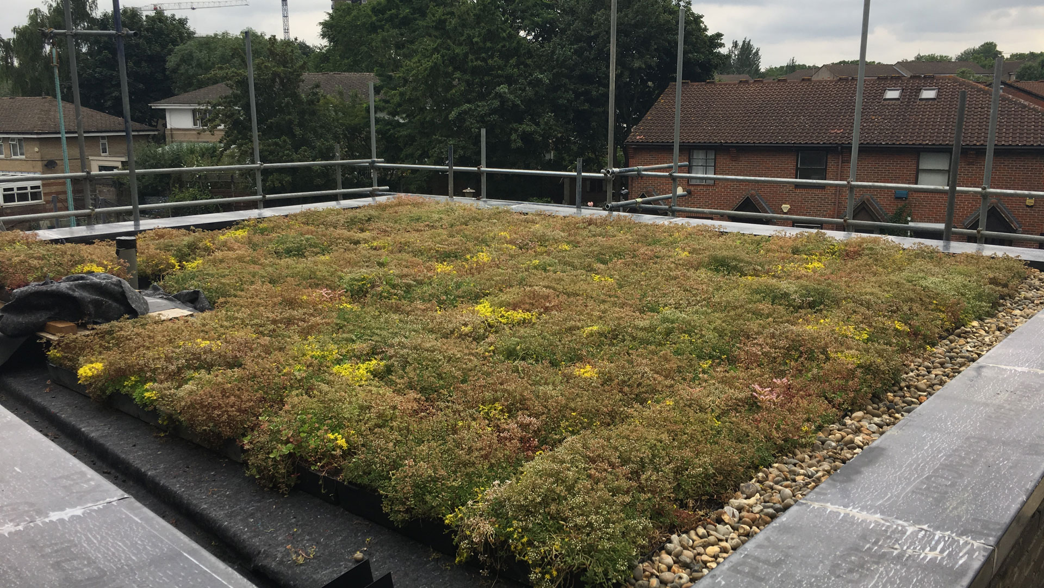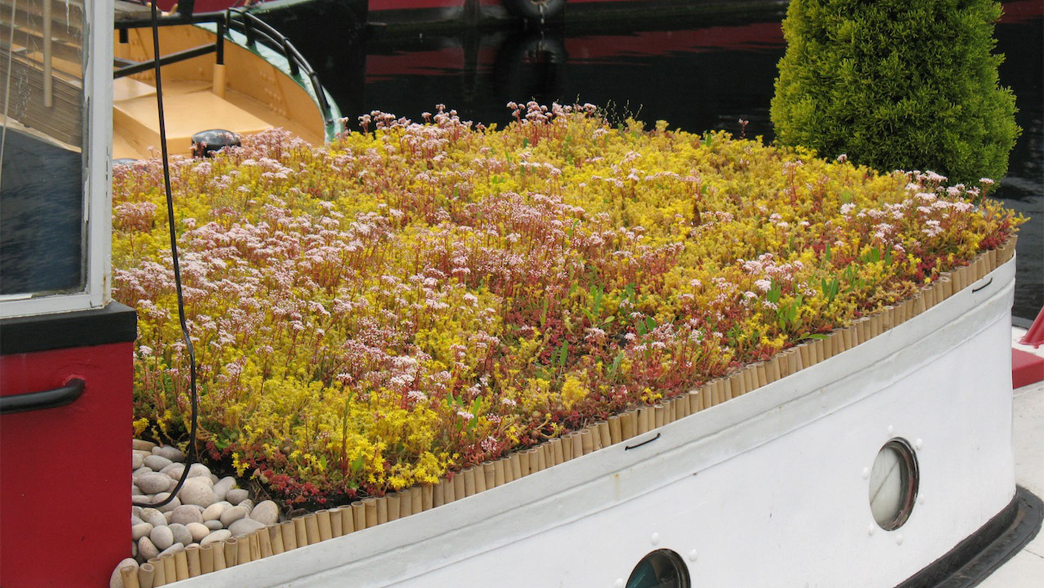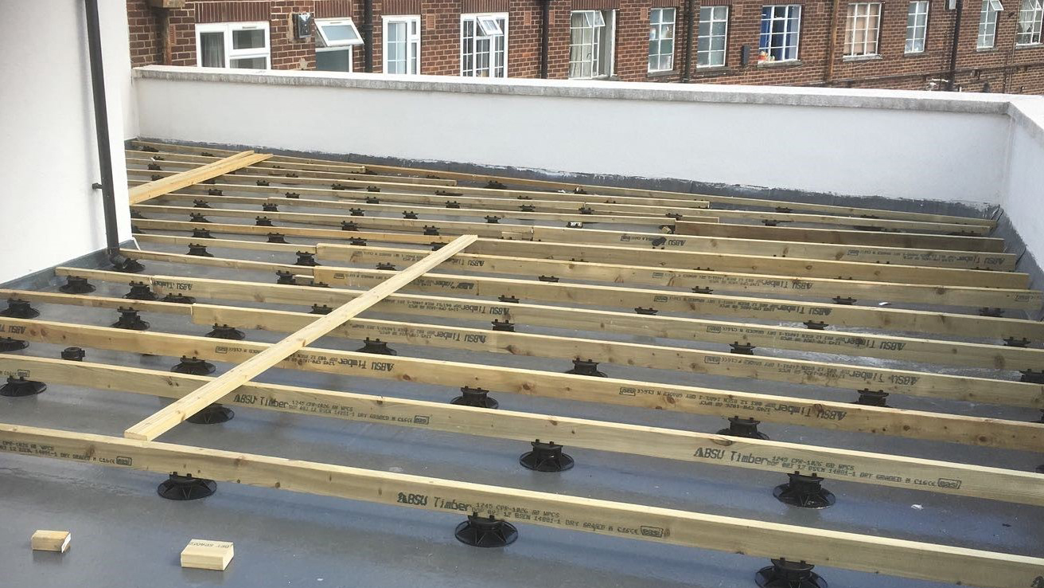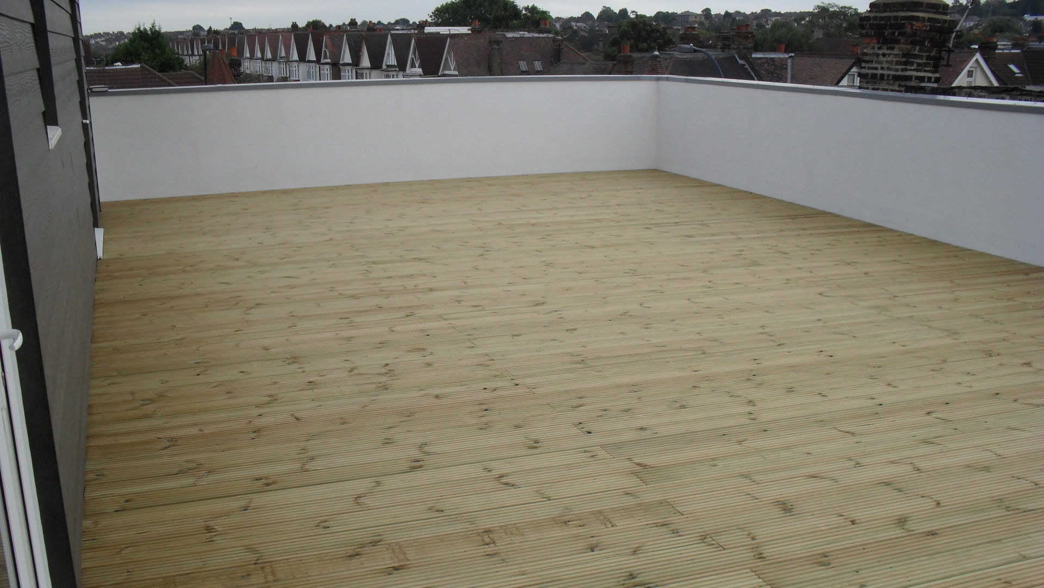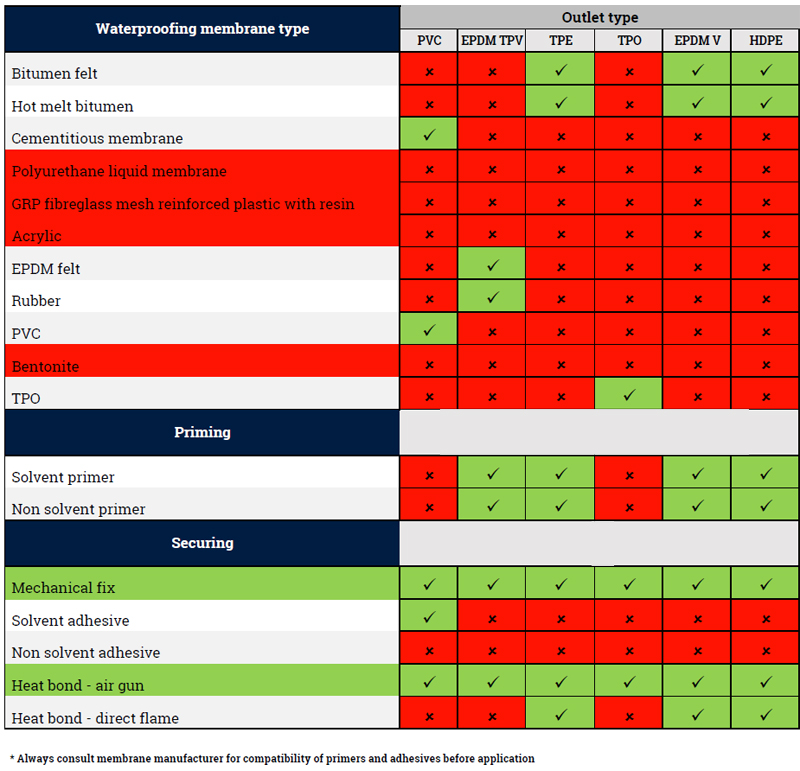The US sweltered under record-breaking heat this year, with new research suggesting that air conditioning is no longer enough to keep homes cool. Spiraling energy demands and costs of indoor cooling now have planners looking to alternative ways to keep buildings cool – some fresh out of the lab, others centuries old.
“The amount of buildings we expect to go up in the next couple decades is just staggering,” says Alexi Miller, director of building innovation at the non-profit New Buildings Institute (NBI). “If we build them the way we built them yesterday, we’re going to use a phenomenal amount of energy. There are lots of ways we could be doing this better. It’s not all fancy, emerging technology – there’s some basic stuff we don’t do nearly enough.”
The Guardian spoke with architects, designers and developers about how they are building homes for a warmer planet.
Affordable passive housing
Homes built to passive housing standards – with airtight enclosures and thick insulation – are widely considered the gold standard for energy efficiency and indoor comfort, Miller said: “Basic efficiency stuff can get us nearly all the way there in terms of decarbonization.”
Passive home design got its start in Germany in the 1980s and has caught on in the US in recent decades, with more than 16,000 units built or under construction as of last year, according to the Passive House Network. In April, developers in New York City completed what is now the country’s largest residential passive building: a 709-unit affordable housing complex.
Passive homes typically use 80% to 90% less energy, Miller said. Though this type of building is growing in popularity, it is not yet mainstream.
“One way that we have seen a lot of growth is through policy and financial levers, like energy codes” with stricter efficiency standards, and incentive programs that offer benefits like better zoning treatment or attractive finance rates, Miller said. He added that passive housing is especially promising as a way to lower energy costs for families struggling to pay their bills.
‘Living’ exteriors
Green exteriors have been used to insulate buildings going back to ancient Mesopotamia, and can lower indoor temperatures by as much as 7F (3.8C).
“The more green we can bring back, whether it’s on a roof or on a wall, it helps keep cities cool,” said Bruce Dvorak, a landscape architect at Texas A&M, who built his first green roof on Chicago’s city hall back in 2001. A typical green roof doesn’t absorb heat the way black, tarry shingles of conventional roofs do, and can help cool not just the buildings they cover but surrounding areas. They also absorb rainwater, preventing runoff that contributes to flooding.
An ideal green roof is covered in lightweight soil and local vegetation, Dvorak said. In arid Texas, that might mean planting prickly pear and red yucca, whereas in woodsy Massachusetts you might use a native meadow. Similar planning goes for living walls: a frame is arranged against an exterior wall and covered with climbing plants, like yarrow and lavender, which can reduce energy costs by 23%.
Green exteriors are growing in popularity as cities including New York and Chicago offer tax incentives for transforming asphalt and other non-porous surfaces into green spaces. Even the retail giant Walmart has built green roofs in Portland, Oregon, and Chicago.
Dvorak sees enormous untapped potential: “You think of schools, shopping centers, buildings that have massive rooftops,” he said. “The federal government can really help support these initiatives … It’s the kind of thing that drives us crazy, because there is no reason not to do it.”
To read the full article, please click here.


