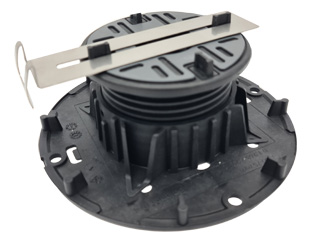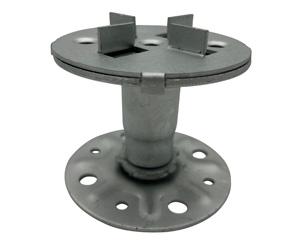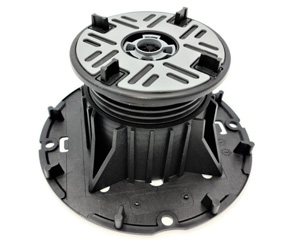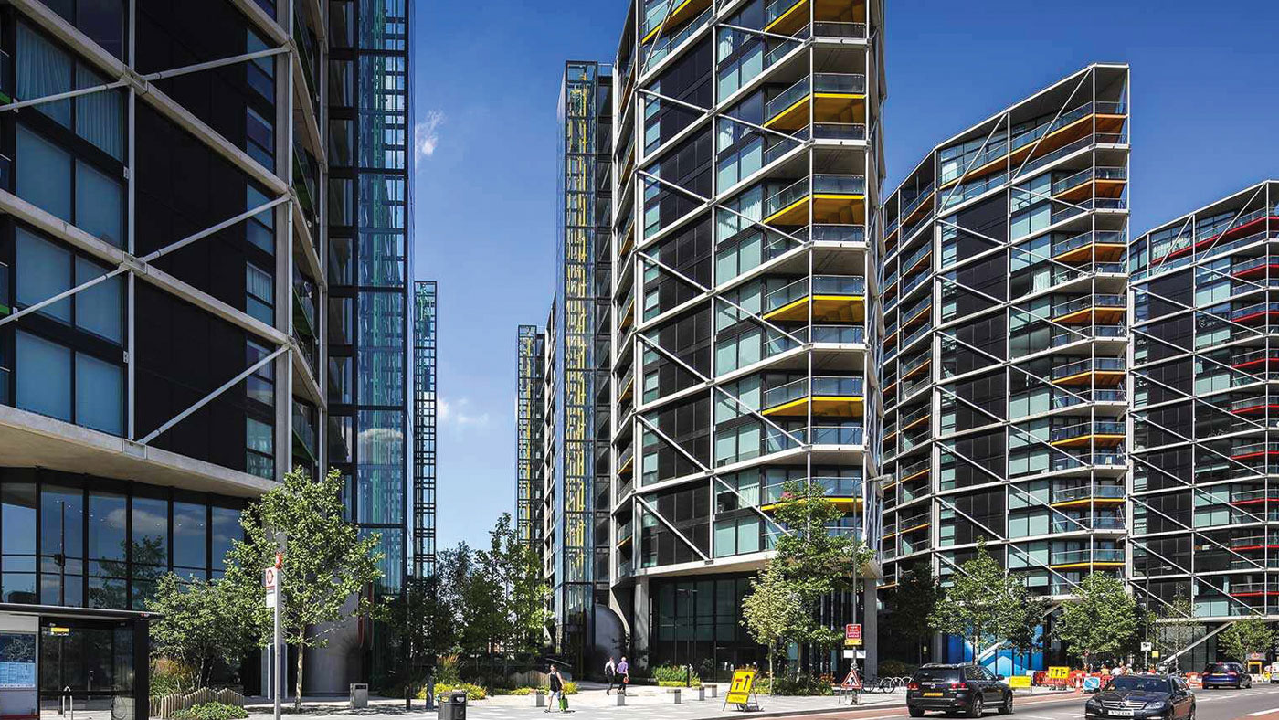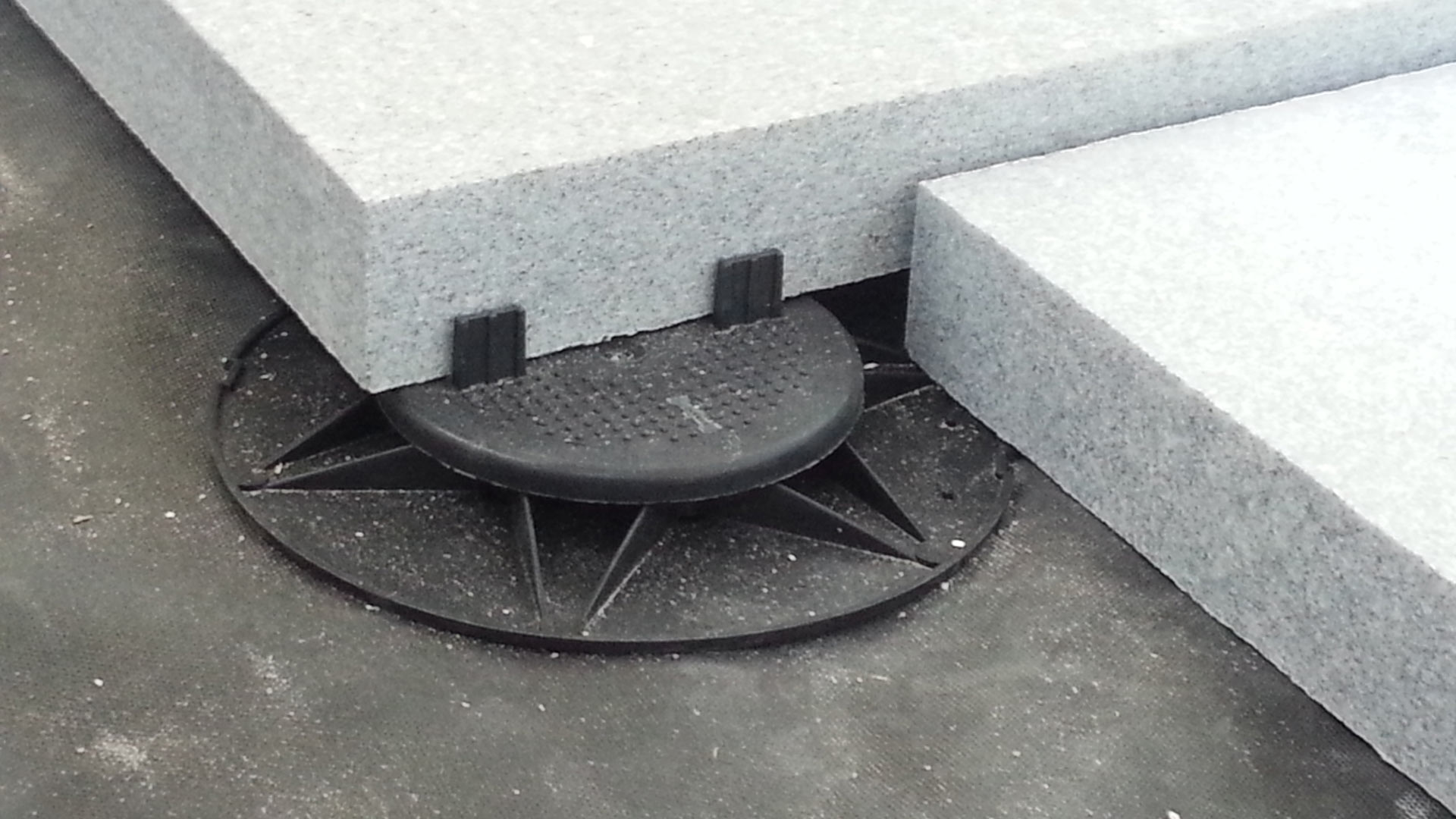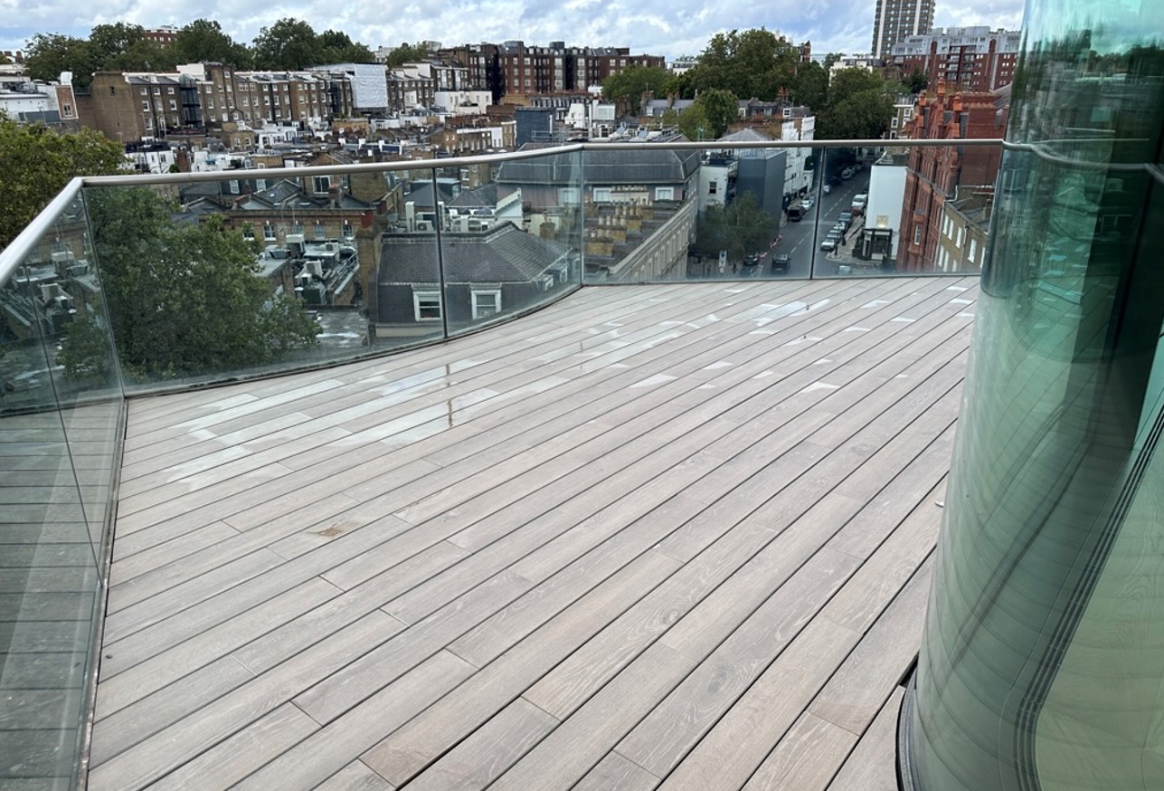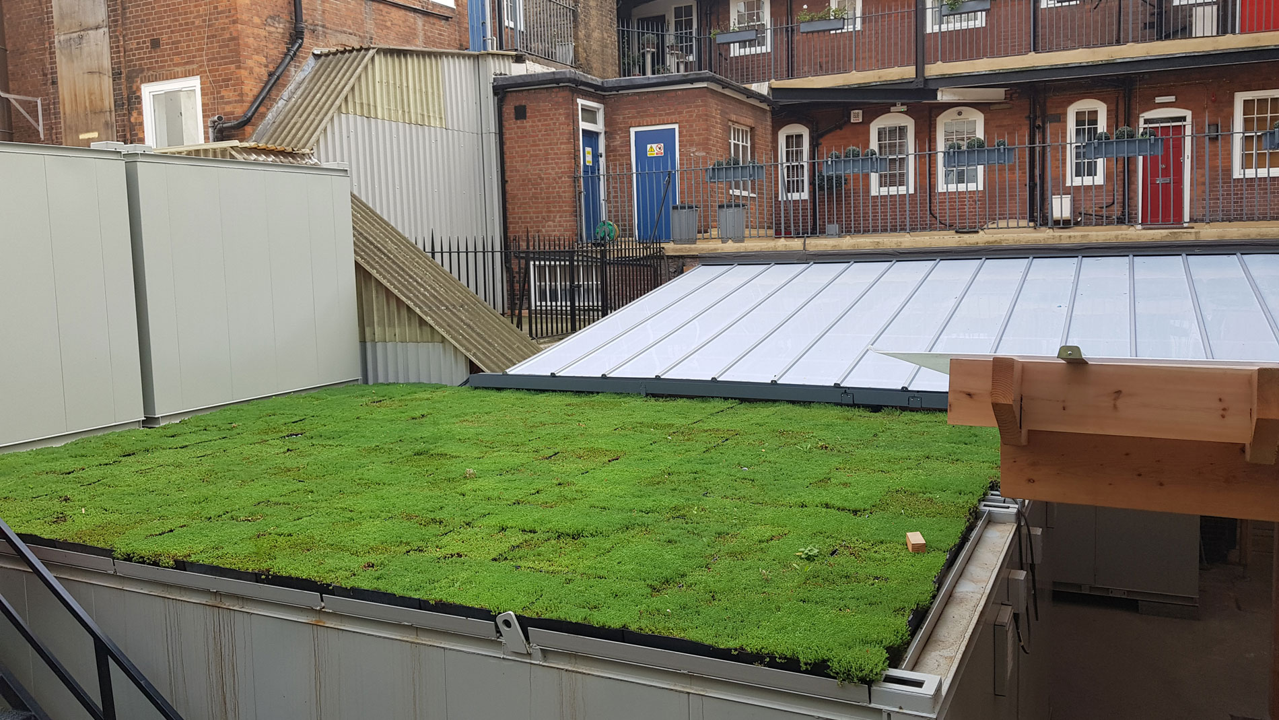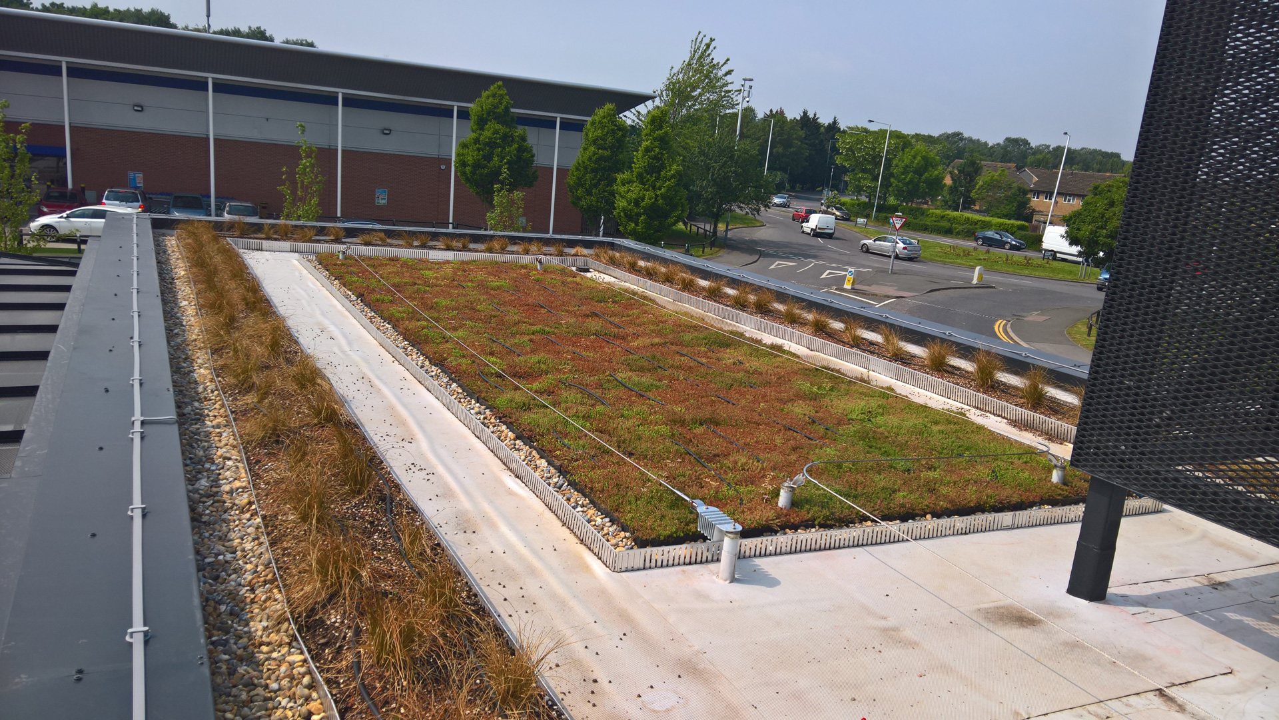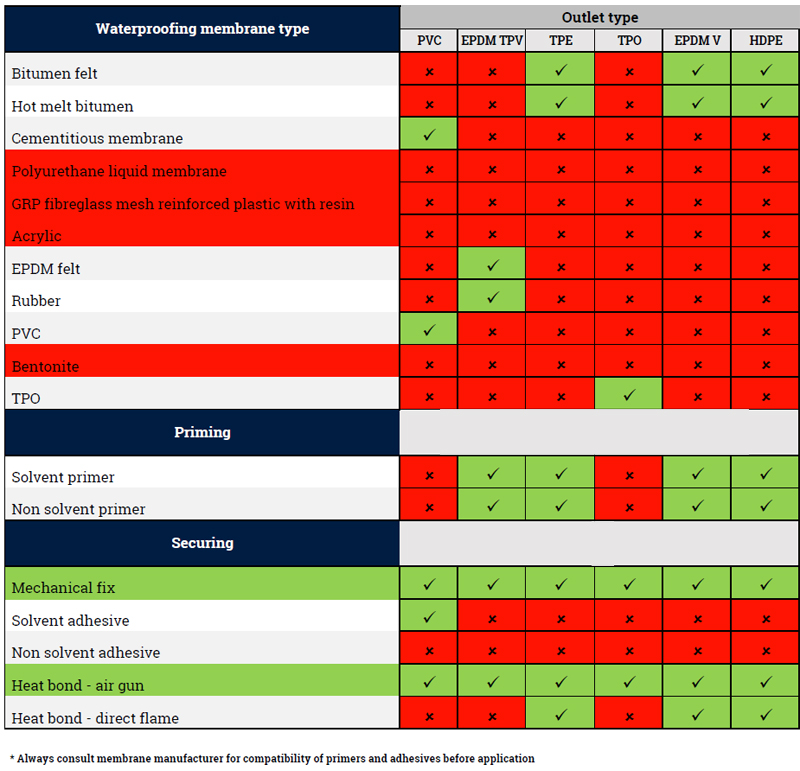Offering a wide variety of benefits, inverted waterproofing systems are an alternative to the warm roof method.
Typically defined as a type of roof which has the waterproofing layer beneath the insulation rather than above it, inverted roofs require the insulation to be ballasted to prevent wind uplift or floating in rainfall water.
Often referred to as an “upside-down” roof, the requirement for increased thickness of the installation board means designers need to be sure that sufficient weight is placed on the boards to prevent movement.
Concrete paving slabs offer a good ballasting solution. To prevent damage to the rigid installation board, the slabs should be suspended onto pedestals.
Wallbarn’s range of pedestals will separate the slab from the deck, create an air gap beneath the slab for effective roof drainage underneath and between the slab and the positioning lugs create uniform straight paving lines drainage.
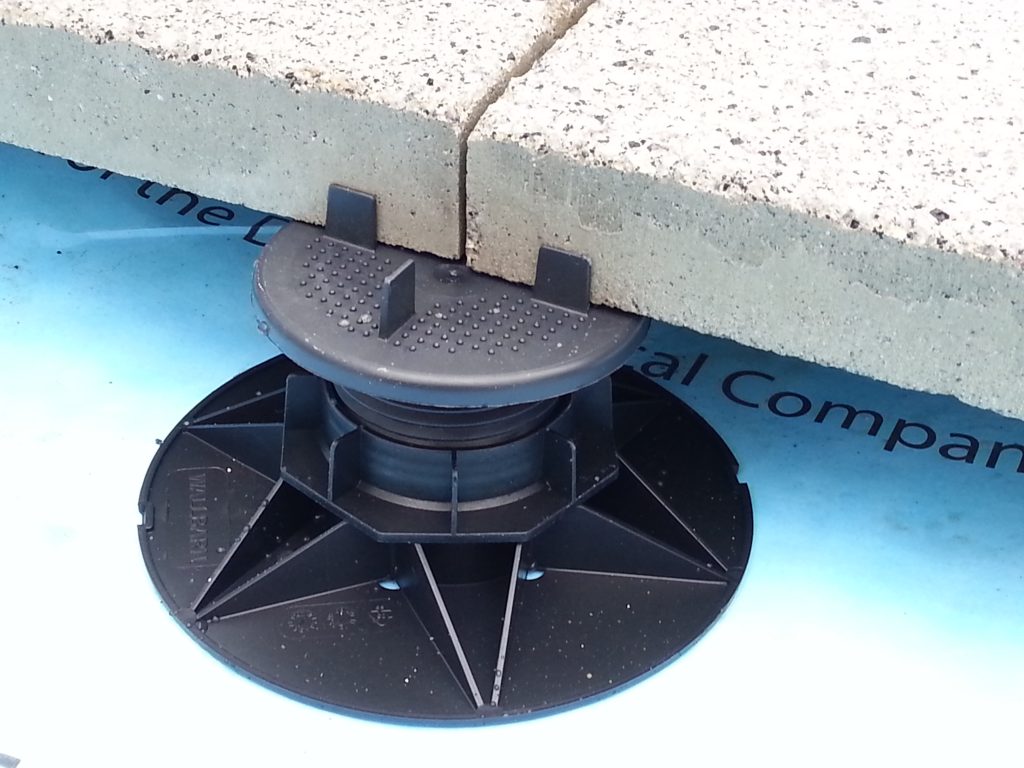
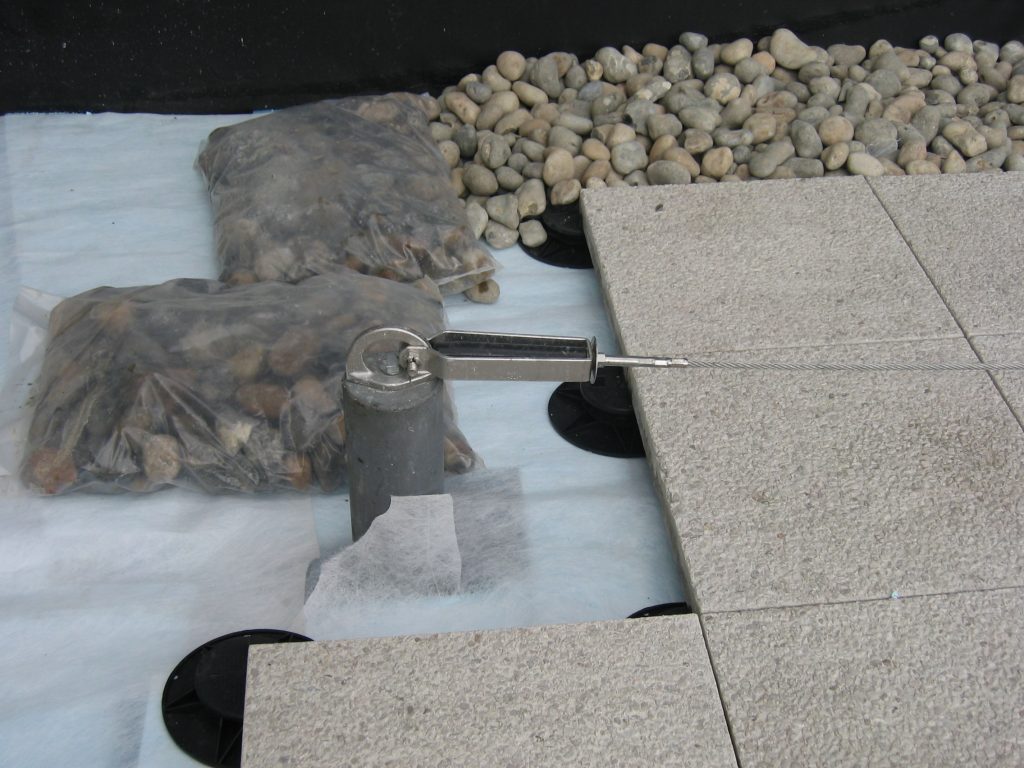
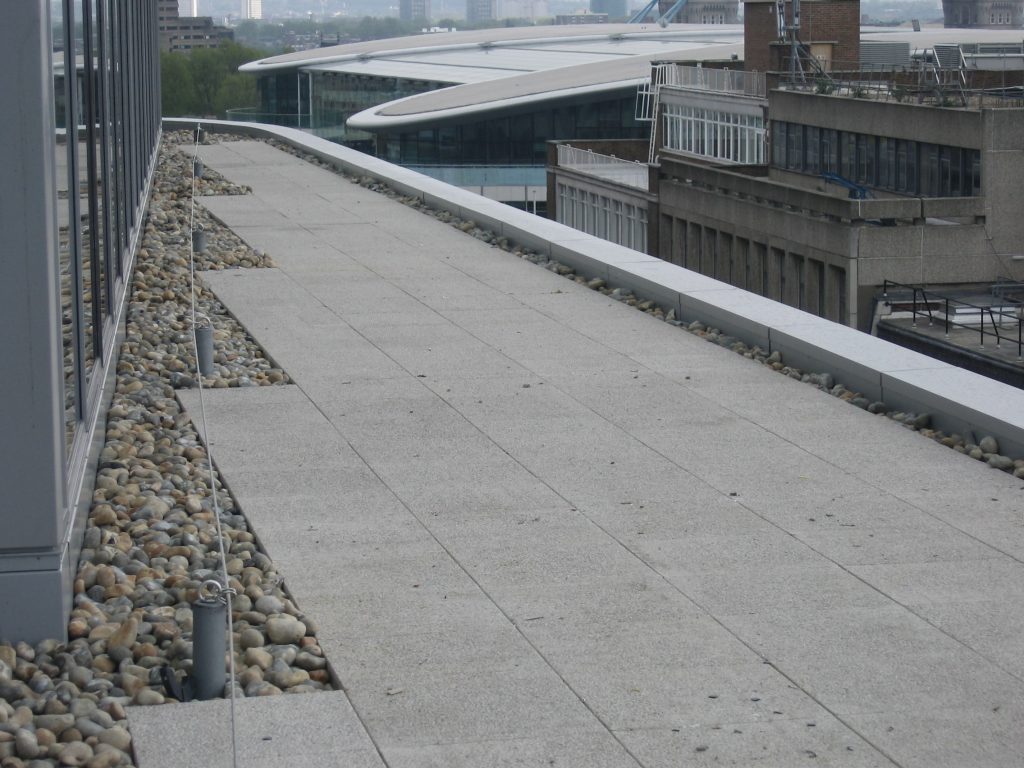
The Benefits of Inverted Roofs
Benefits of inverted roofs include
- The waterproofing layer is protected
- The functional life can be considered to be significantly longer
- Improved environmental performance
- Thermal shocks are among the most important factors involved in ageing and fatigue for waterproofing membranes which are not the case for inverted roofs.
- Better stormwater management
- Flat roofs can be constructed to offer full and easy access for any future work
- They can withstand surface traffic
- They remain unaffected by freeze/thaw cycles
Durable, Cost-Effective Products
Offering a durable, cost-effective range of products, our pedestals offer the ideal solution for anyone looking to create a suspended system for their inverted roof which allows easy access to the concealed surface beneath.
More roof and balcony designs incorporate a completely flat upper surface in order to utilise them more effectively as leisure areas. More attractive paving with spirit-level-flat finishes can be achieved using a much larger variety of different stone and slab shapes using our ASP supports.
Wallbarn’s range of adjustable support pads ensures that even where contractors build their roofs to a fall to allow good drainage, a completely flat upper level of paving or decking can be achieved.
How Does The Process Work?
Very small, irregular or multiple changes in height can be accommodated using the simple but durable twist mechanism on the stem. Once the slab is placed on top of the support, the whole system locks into place.
Falling roofs can be paved to an even finish extremely quickly and effectively using these supports, cutting down labour time considerably. Edges and end of runs can either be bordered with a line of washed pebbles or by removing the lugs and sliding the support underneath the slab and out of view. Services such as cables or water pipes can be laid underneath the slabs easily, keeping the upper surface uncluttered.
Wallbarn adjustable pedestals are available from 10mm to 1020mm. Ultra-low and very high height thresholds can be accommodated.
All Wallbarn adjustable pedestals are extremely durable and have been tested and found to be working normally at minus 40 degrees Celsius.
The range of support pedestals has been created to effectively address all potential installation scenarios and form the core of our product range.
Click Here To View Our Range of Adjustable Pedestals For Paving


