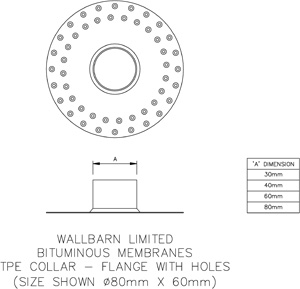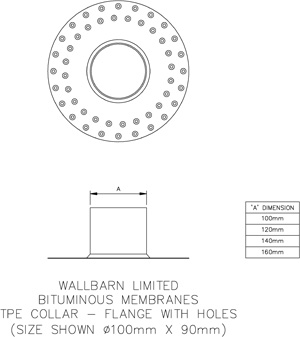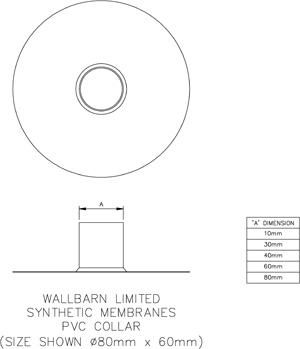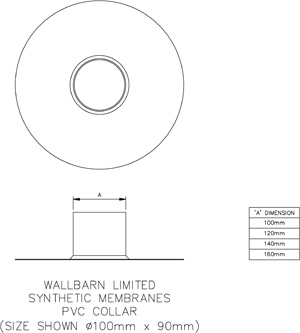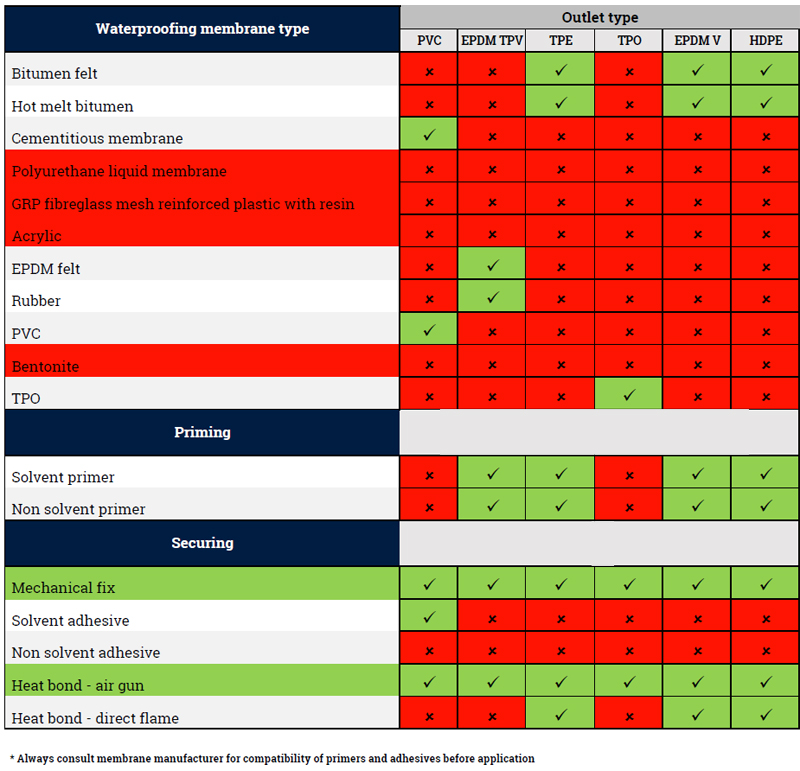Roof Drainage Outlets

TPE Collars With Perforated Flange
TPE collars are designed to fit outside drain pipes and foul air pipes to ensure a completely waterproof seal on the roof deck.
Measurements:
H is the height of the collar
D1 is the outer diameter of the flange or surrounding ring
D2 is the inner diameter of the collar at the bottom
D3 is the inner diameter of the pipe at the top which needs to be larger than the outer diameter of the HDPE drainpipe
| Wallbarn code | Category | D1 | D2 | D3 | H |
|---|---|---|---|---|---|
| 030-380-060-030 | 30mm | 154 | 32 | 30 | 60 |
| 030-380-060-040 | 40mm | 154 | 42 | 40 | 60 |
| 030-380-060-060 | 60mm | 194 | 62 | 60 | 60 |
| 030-380-060-080 | 80mm | 194 | 82 | 80 | 60 |
| 030-380-090-100 | 100mm | 234 | 102 | 100 | 90 |
| 030-380-090-120 | 120mm | 234 | 122 | 120 | 90 |
| 030-380-090-140 | 140mm | 274 | 142 | 140 | 90 |
| 030-380-090-160 | 160mm | 274 | 162 | 160 | 90 |
Installers will also need to buy Jubilee clips for all collars.
Datasheets
TPE Collar (Perforated Flange)
NBS Source
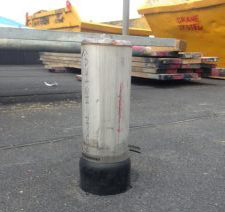
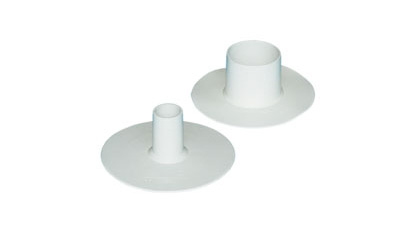
PVC Collars
Collars for sealing emerging pipework are also available in PVC
Measurements:

H is the height of the collar
D1 is the outer diameter of the flange or surrounding ring
D2 is the inner diameter of the collar at the bottom
D3 is the inner diameter of the pipe at the top which needs to be larger than the outer diameter of the HDPE drainpipe
| Wallbarn code | Category | D1 | D2 | D3 | H |
|---|---|---|---|---|---|
| 120-370-060-010 | 10mm | 154 | 11 | 10 | 60 |
| 120-370-060-030 | 30mm | 154 | 32 | 30 | 60 |
| 120-370-060-040 | 40mm | 154 | 42 | 40 | 60 |
| 120-370-060-060 | 60mm | 194 | 62 | 60 | 60 |
| 120-370-060-080 | 80mm | 194 | 82 | 80 | 60 |
| 120-370-090-100 | 100mm | 234 | 102 | 100 | 90 |
| 120-370-090-120 | 120mm | 234 | 122 | 120 | 90 |
| 120-370-090-140 | 140mm | 274 | 142 | 140 | 90 |
| 120-370-090-160 | 160mm | 274 | 162 | 160 | 90 |
Installers will also need to buy Jubilee clips for all collars.
NBS Source
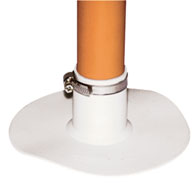
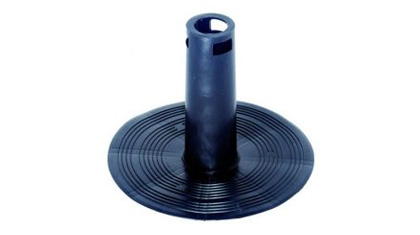
TPE Vents For Bituminous Membranes
For areas where both the concrete deck and the insulation need to be aerated and ventilated. Here a “special” 100mm high vent is placed onto the bare concrete beneath the waterproofing, and beneath the insulation; and another much higher “ideal” aerator is placed on top of the insulation.
This double aerator, comprising two vents, is for areas where both the concrete deck and the insulation need to be aerated and ventilated. Here a “special” 100mm high vent is placed onto the bare concrete beneath the waterproofing, and beneath the insulation; and another much higher “ideal” aerator is placed on top of the insulation.
This means that the concrete deck gets a great deal more ventilation and a greater amount of water vapour can be drawn out from it. It also controls the risk of vapour getting trapped under, above or in between insulation boards, potentially causing pressure points or movement beneath the waterproofing membrane.

D1 is the diameter of the base plate/flange
D2 is the diameter of the flue or pipe at the bottom of the vent
D3 is the diameter of the flue or pipe at the top (where it meets the cap/hood)
| Wallbarn code | Name | D1 | D2 | D3 | H |
|---|---|---|---|---|---|
| 030-420-240-075 | Standard vent 240mm high | 320 | 76 | 73 | 240 |
| 030-460-160-075 | Short vent 160mm high | 390 | 125 | 73 | 160 |
| 030-460-400-125 | Extra-long vent 240mm high | 390 | 125 | 73 | 400 |
All these vents are UV stable and resistant to the elements. They are designed to be extremely tough and durable and are guaranteed to last for at least 15 years.
Datasheets
TPE Vent – Aerator (Ribbed Flange) 160mm
TPE Vent – Aerator (Ribbed Flange) 400mm
NBS Source
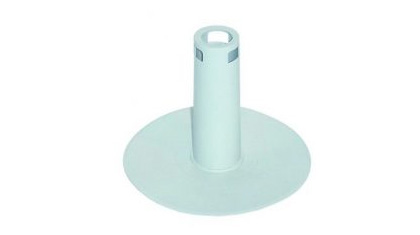
PVC Vents For Aerators
For use with compatible synthetic waterproofing membranes. They are designed to aerate the concrete and help the structure to breathe.
Our PVC vents are to be used with compatible synthetic waterproofing membranes. They are designed to aerate the concrete and help the structure to breathe.
As with the TPE Vents for bituminous membranes, PVC decks will also require sufficient aeration to avoid vapour build-up and potential blistering of the waterproofing membrane.
The vent is designed to draw this moisture away from the concrete slab. It is placed onto the bare concrete beneath the waterproofing membrane and insulation.
These vents are installed in a different manner to the TPE varieties in that they will be heat-bonded to the PVC waterproofing membrane, or be bonded with a suitable adhesive, beneath the main membrane. Applicators should get advice from the waterproofing manufacturer for the best installation technique.
The membrane is applied over the base of the vent. This creates a “flue” which helps to draw the vapour out of the concrete. There are a series of ribs along the underside of the round base plate (or flange) to encourage the vapour movement. The ribs on the underside stop about 5 cm from the edge of the base or flange in order to help with the bond between the PVC membrane and the unit.
The top of the pipe or flue has three lateral holes to allow the vapour to escape into the atmosphere. It is covered by a hood or cap which overlaps the internal holes, preventing rainwater from entering the system but still allowing the passage of vapour.
Wallbarn recommends a vent is placed at least every 25m2.
As with the other material, Wallbarn can supply the PVC vent in three different sizes. The standard vent (on the left-hand side) has a flue of 240mm high and approximately 75mm in diameter. This is the most common type of vent produced.
A shorter, broader vent can also be produced if a shorter pipe is required or the extra-long vent pipe, at 400mm is also available.
The PVC vents are UV stable and resistant to the elements. They are designed to be extremely tough and durable and are designed for long-term durability.

D1 is the diameter of the base plate/flange
D2 is the diameter of the flue or pipe at the bottom of the vent
D3 is the diameter of the flue or pipe at the top (where it meets the cap/hood)
| Wallbarn code | Name | D1 | D2 | D3 | H |
|---|---|---|---|---|---|
| 120-460-160-125 | Short vent 160mm high | 390 | 125 | 73 | 160 |
| 120-420-240-075 | Standard vent 240mm high | 320 | 76 | 73 | 240 |
| 120-460-400-125 | Extra-long vent 400mm high | 390 | 125 | 73 | 400 |
The PVC vents are UV stable and resistant to the elements. They are designed to be extremely tough and durable and are designed for long-term durability.
