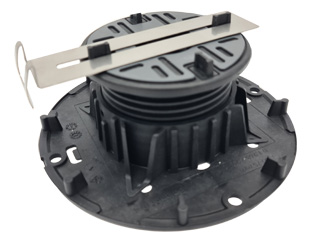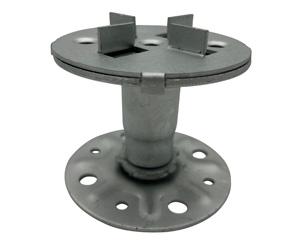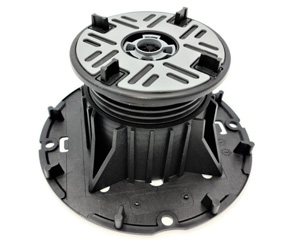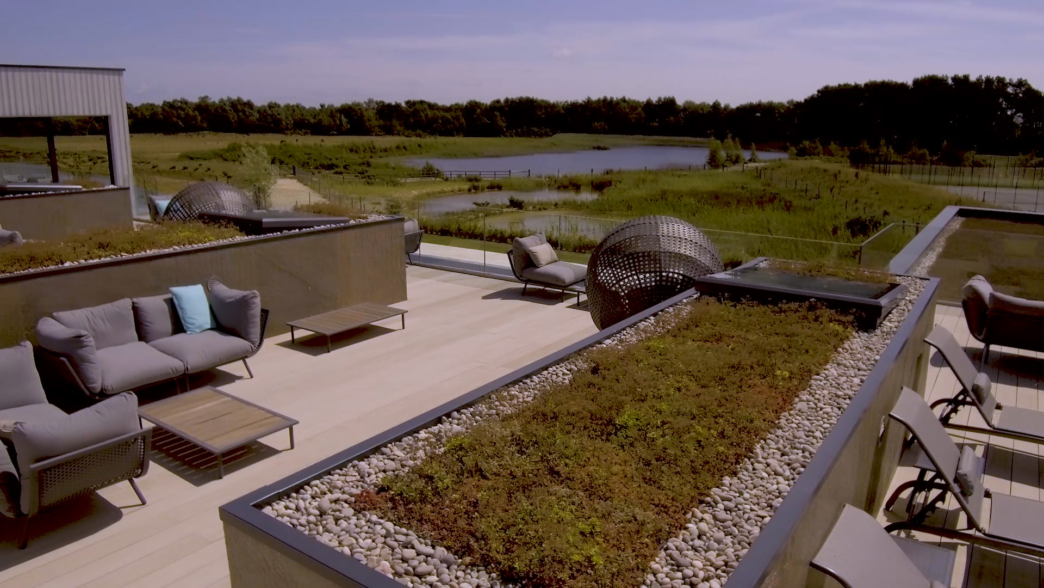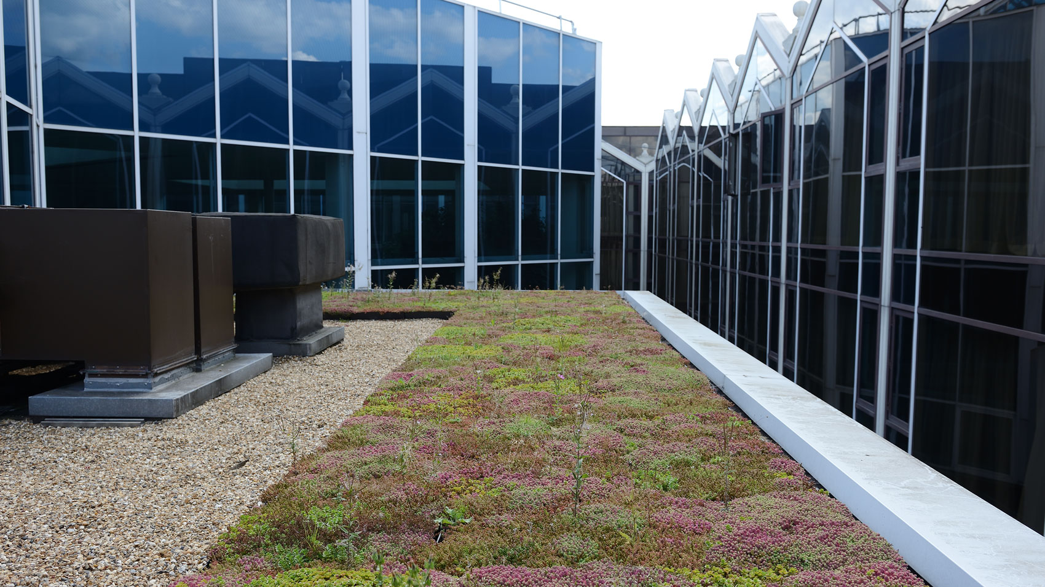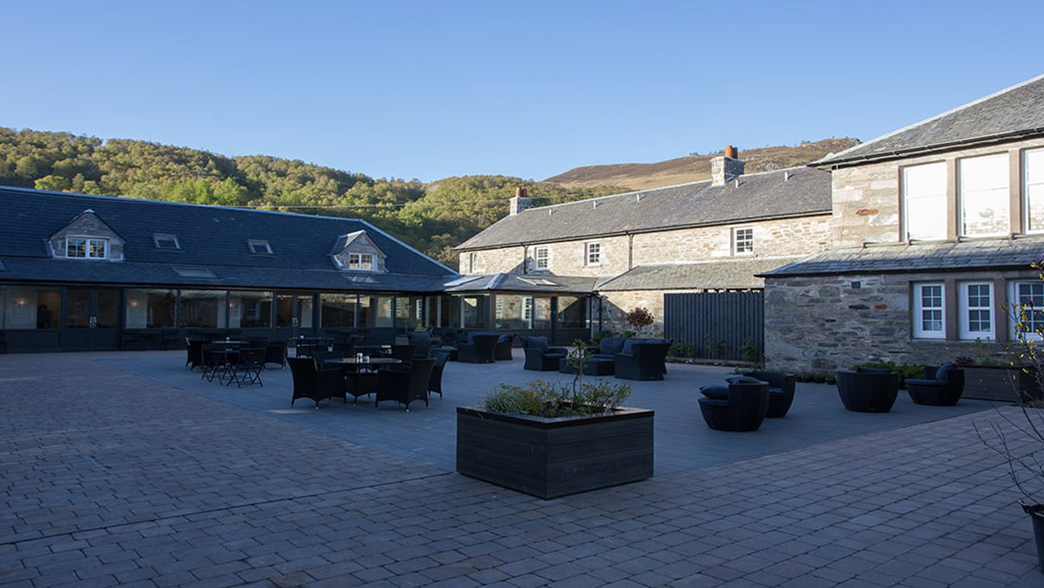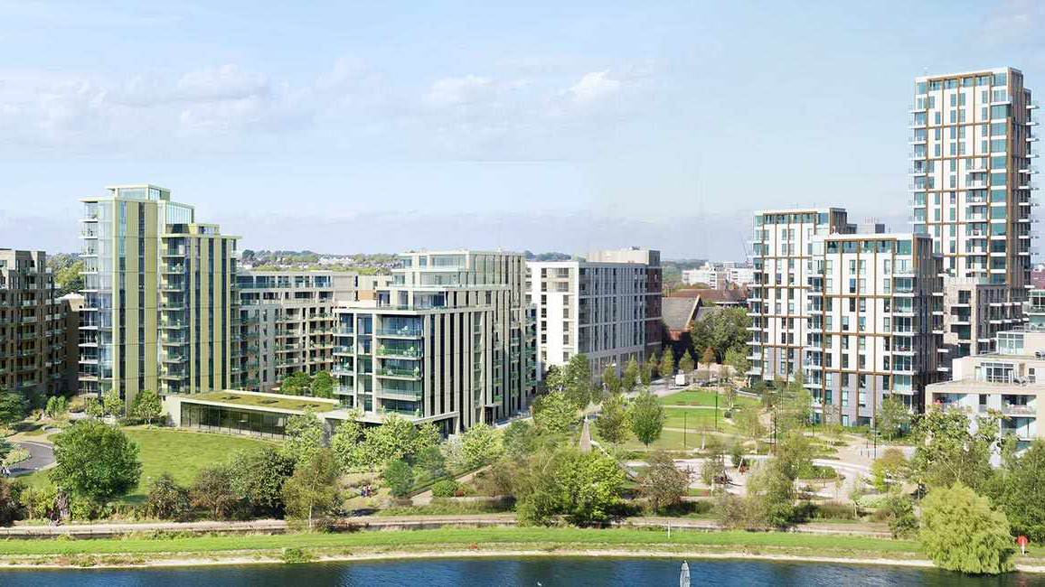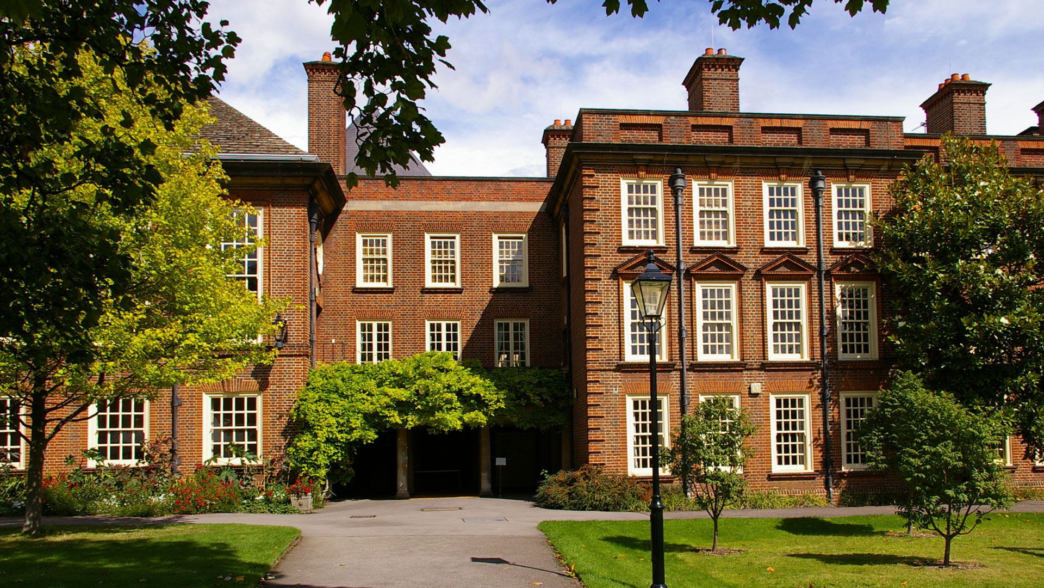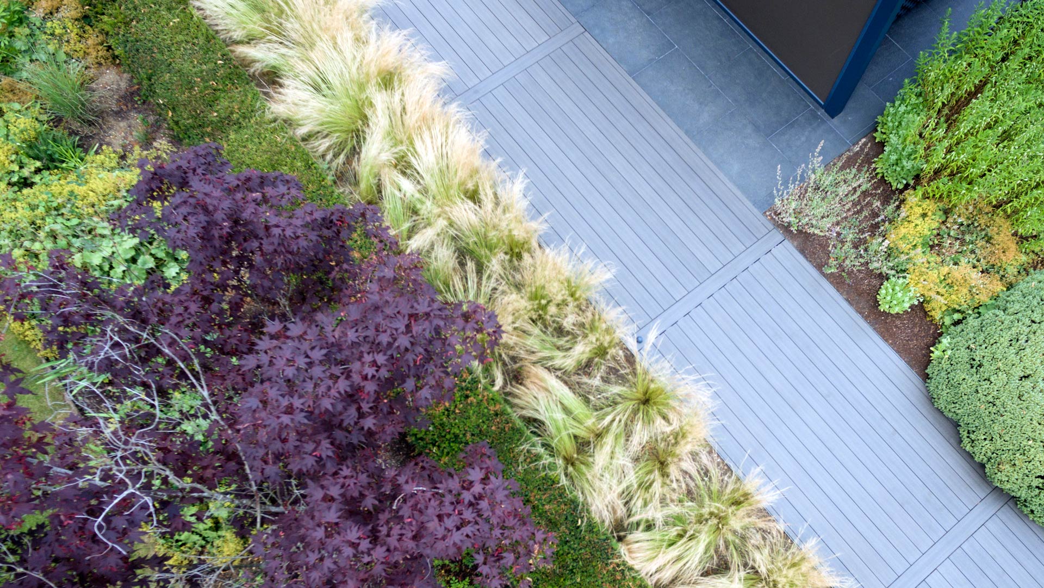Australian grasses and wildflowers are swaying in the wind. There is standing water and “fallen” logs. Stones lay scattered. But don’t be fooled – nothing here has come about by chance. This is a highly contrived garden atop a decades old, three-level building at Victoria University in Footscray.
It is a fantasy of nature, finished just in time for the institution’s new academic year that starts on Monday. In this era of climate change, species extinctions and rapidly increasing urban density, it is expected to shed more light on the benefits and possibilities of roof gardens.
Landscape designer Gary Simpson hopes student research on the roof will help pave the way for the introduction of more green roofs in Melbourne because, while this age-old concept has been gathering pace around the world over the past 40 or so years, it has yet to take a firm hold in Australia.
While a number of high-profile living roofs have been established in Melbourne over the past decade – including demonstration and research ones at the University of Melbourne’s Burnley campus – Simpson says the uptake is low compared to many other countries.
“It’s like standing on a beach, watching the tide move in and out,” Simpson says of the ebb and flow of enthusiasm for green roofs in Melbourne. “You get a massive wave of interest and everyone gets excited and then it dies off.”
But the unavoidable truth about making gardens on roofs is that they take a lot of planning. A green roof is not the sort of things you can whip up like a raised vegetable bed in lockdown.
Before anything could be done on the roof at Victoria University, a structural engineer was called in to assess its weight-loading capacity. Then five tonnes of concrete pavers were removed and in their place a layer of reinforcing mesh was installed, followed by a plastic drainage cell layer, then a water-retention and drainage layer, a geofabric lining and, finally, a light-weight 150mm-deep growing medium. The garden was framed by a band of gravel to provide extra drainage, and planted with species that were carefully selected to ensure they could thrive in beds of this depth and accommodate the roof’s wind and sun exposure.
For the full story, please click here.


