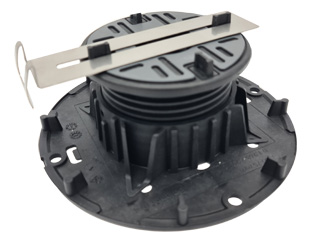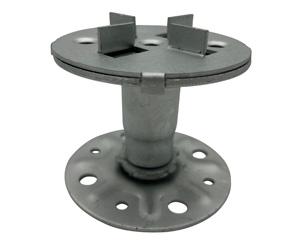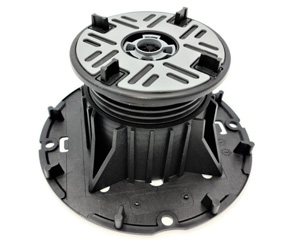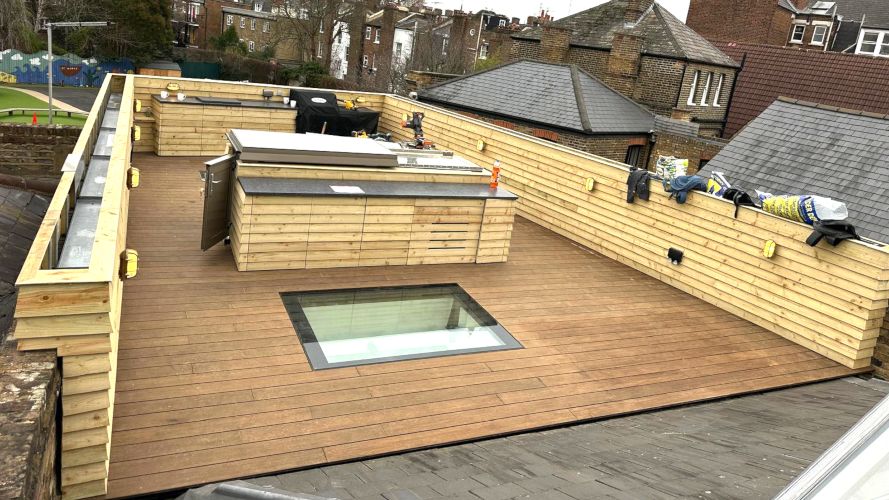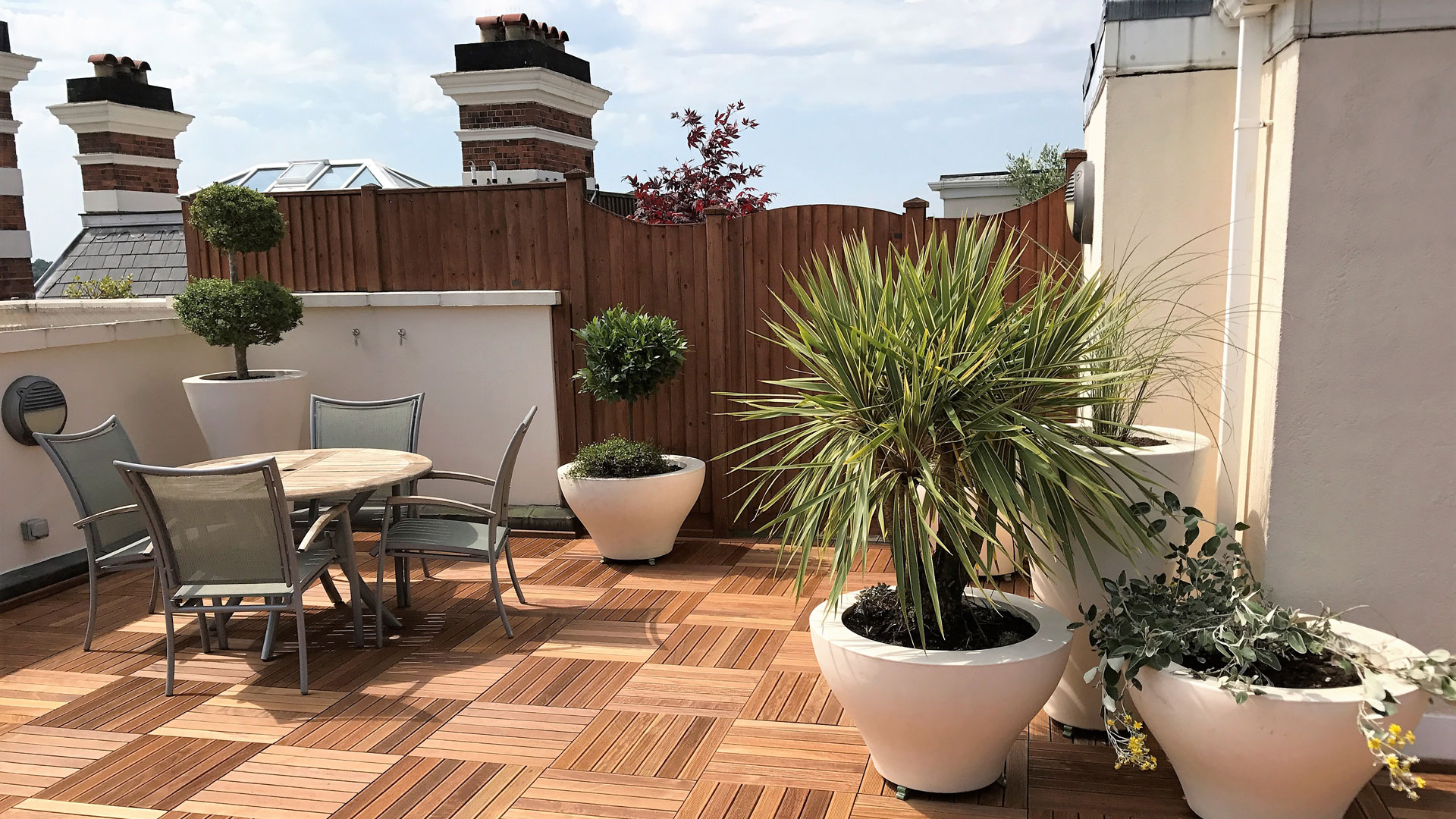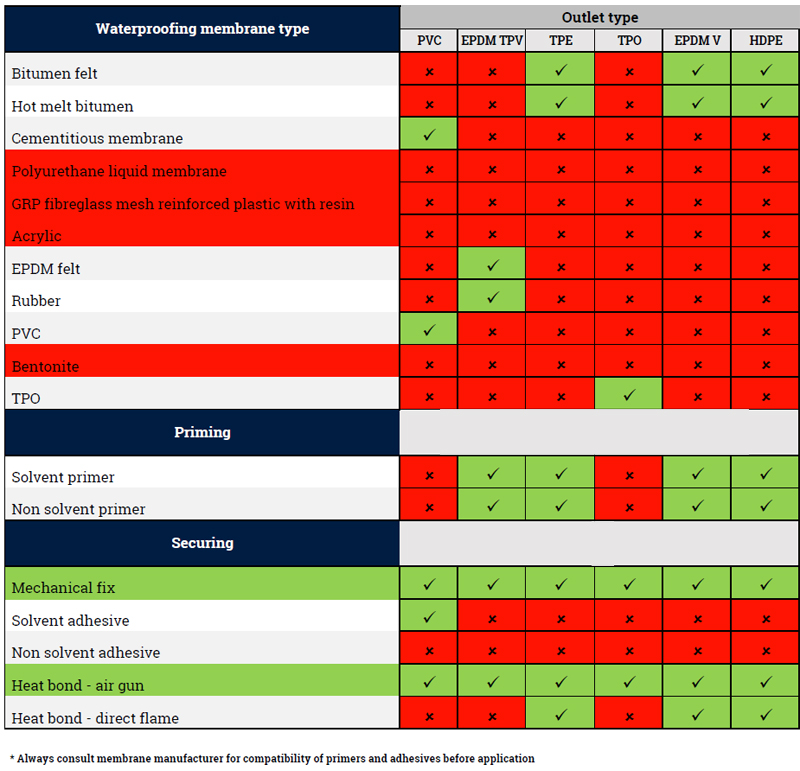In today’s highly competitive and some would report shrinking UK construction industry, it is in the interest of the designer / specifier to keep their design / specification / drawing time to a minimum; and anything that can save a few minutes here can greatly add up; and this is true whether you are an Architect, Engineer, Contractor, Surveyor or Facilities Management company these saved minutes can all mean being more efficient and ultimately more competitive.
The use of CAD Blocks and Standard specification clauses have been round since the early 1990’s when PC’s started to become a standard fixture within design and drafting offices. Though the general uptake of this standard information was relatively slow for the classic ‘chicken and egg’ reason, suppliers and manufacturers did not want to spend lots of time generating standard drawings unless there were lots of potential specifiers who were going to use them, and as a result potential specifiers were not using standard information in great quantities as the volume of information was just not there.
Now in 2011 things have greatly moved on with huge libraries of standard CAD drawings now available on-line, and the NBS (National Building Specification) is now very widely accepted and supported throughout the construction industry supply chain with a large numbers of manufacturers and suppliers now submitting standard specification clauses to NBS Plus for all their products.
So what this basically means for you the designer and specifier is savings in time; no more hunting around for the correct dimensions before you then draft manually, no more searching through catalogues or manufacturers web-sites to cut and paste the correct information for the specification. Many saved minutes to ultimately make your business more competitive.
Standard CAD Blocks
One way to increase efficiency within the building design and drawing process is use standard CAD Blocks to reuse to standard geometry.
With the vast quantity of products that are installed within todays buildings, the fewer parts of the drawings the Architect, Engineers and Contractors CAD Operator has to draw from scratch for their design and installation drawings the better.
Using standard CAD Blocks can also increase drawing accuracy; many of the Blocks are available directly from product manufacturers so the supplied drawings are highly accurate in their dimensions and geometry.
These Blocks are available either directly from the supplier / manufacturer which is often the best source for specific products so you can be sure of dimensional accuracy, or on-line libraries such as www.??????.com which are often best used for standard symbols and generic products.
NBS Specification
NBS have been producing specification systems and compiling standard specification clauses now for over 30 years. The NBS is very widely used now within design practices across the UK and therefore it is becoming more and more attractive for manufacturers to supply their product specification to NBS Plus do the specifiers can directly access this information via their NBS system library.
Specifiers do though need to be aware though that products are available on this library so they can actually be incorporated within their specification, so there is still a responsibility on manufacturers and suppliers to ensure their specification clauses are listed correctly within the NBS system, plus communicate with specifiers directly to inform them of this. If these things are not done then specifiers can waste time hunting for the specification information and may not find it and have to either create their own clause or use a generic clause.
CAD Blocks and NBS Plus Clauses are a great time saver for the designer / CAD Operator / specifier, though only if they know what and where the information is – but if they do this can mean being more competitive.
Wallbarn (Specialist Products for Construction) – links to their
Web: www.wallbarn.com
Call us: 01883 715 983
Email: sales@wallbarn.com


