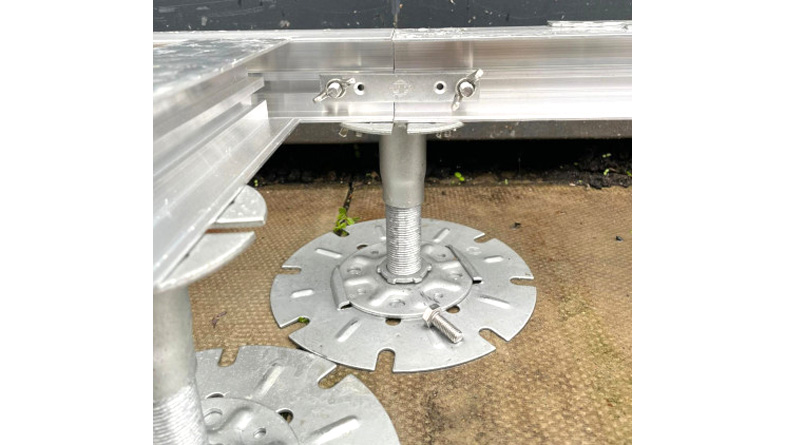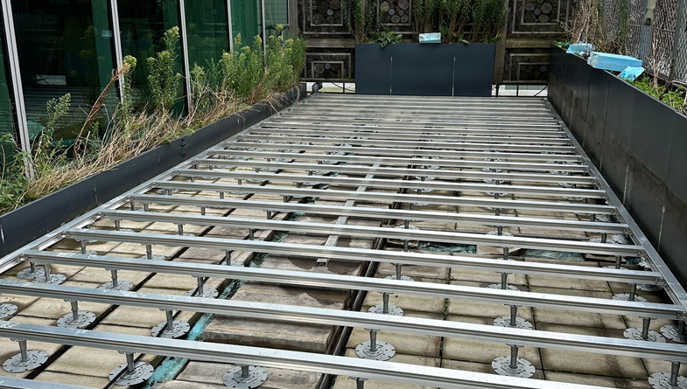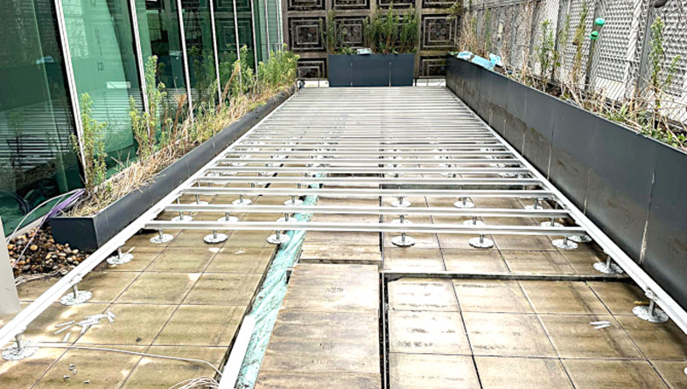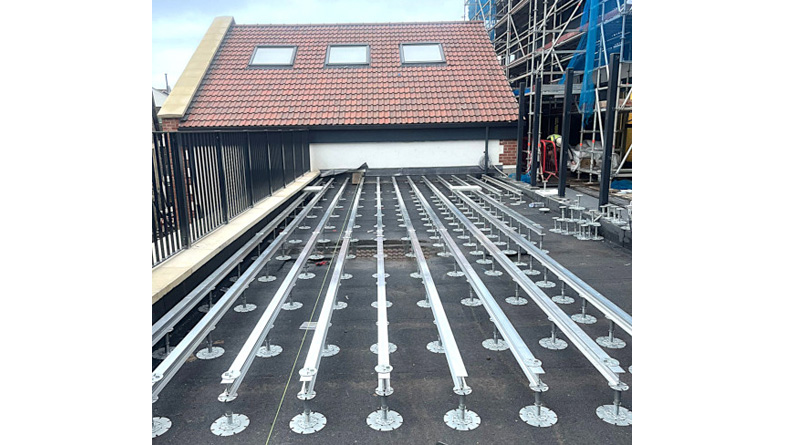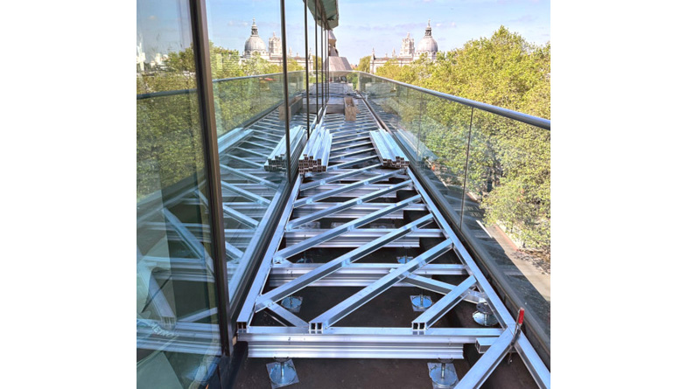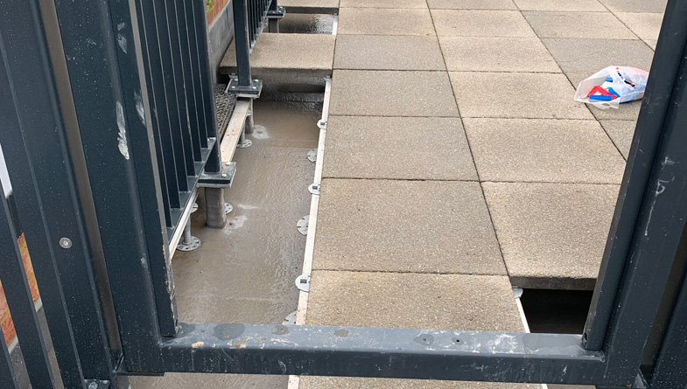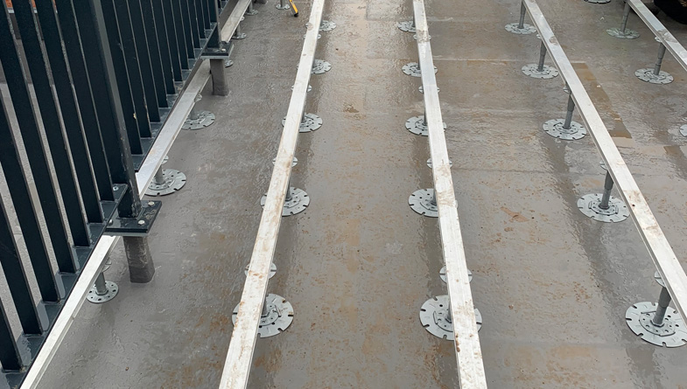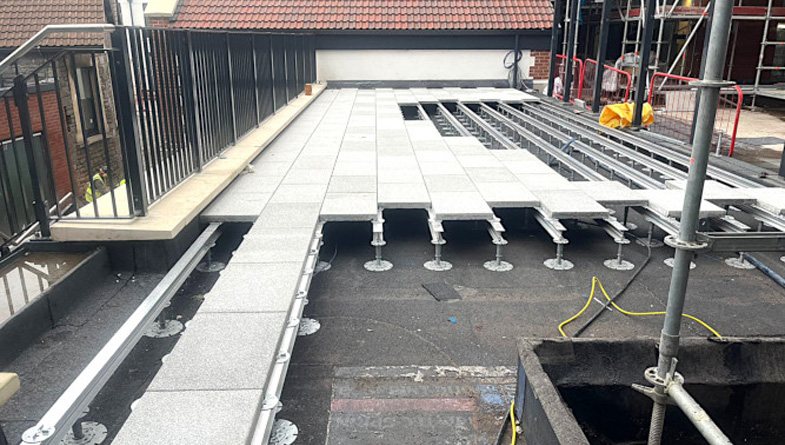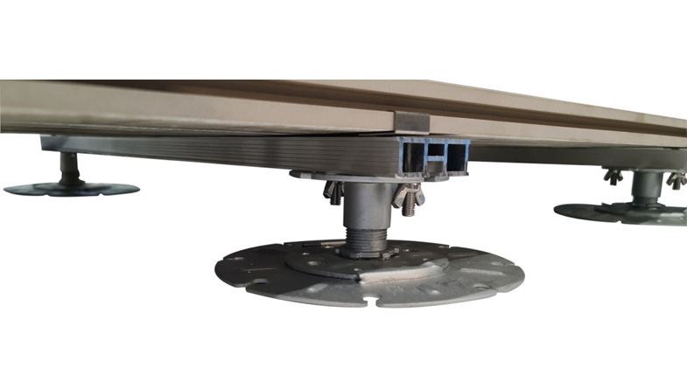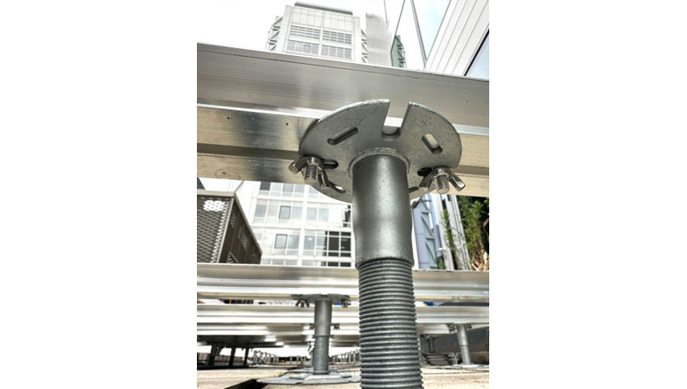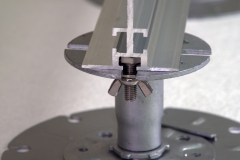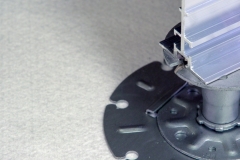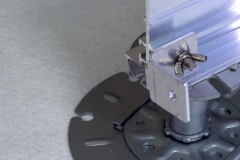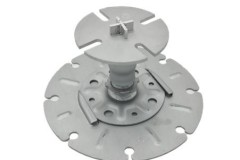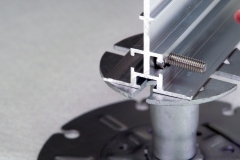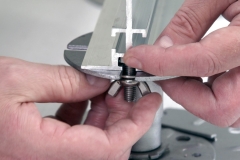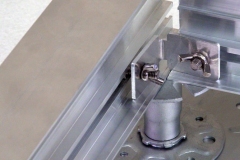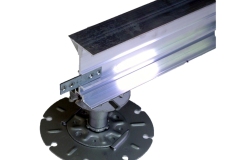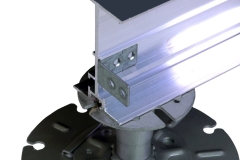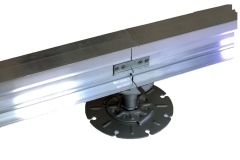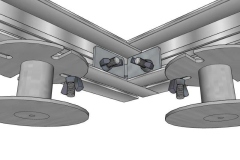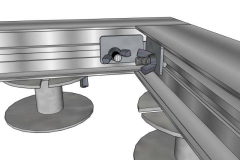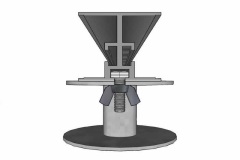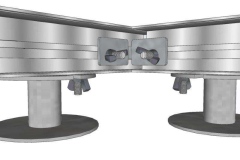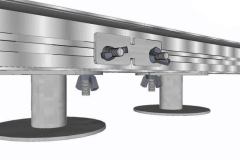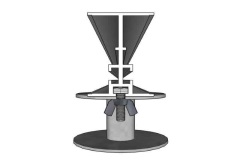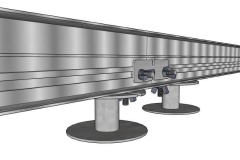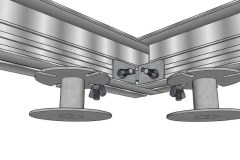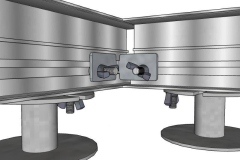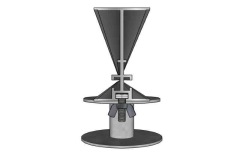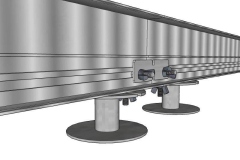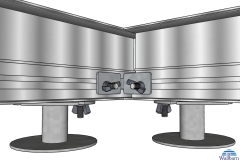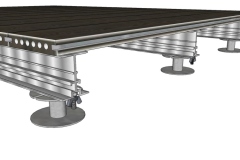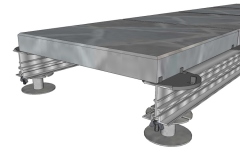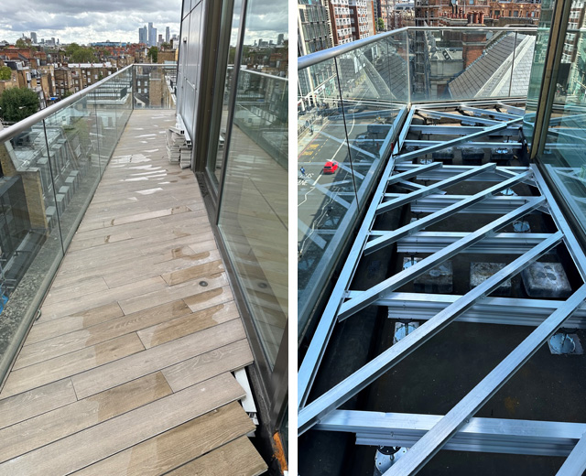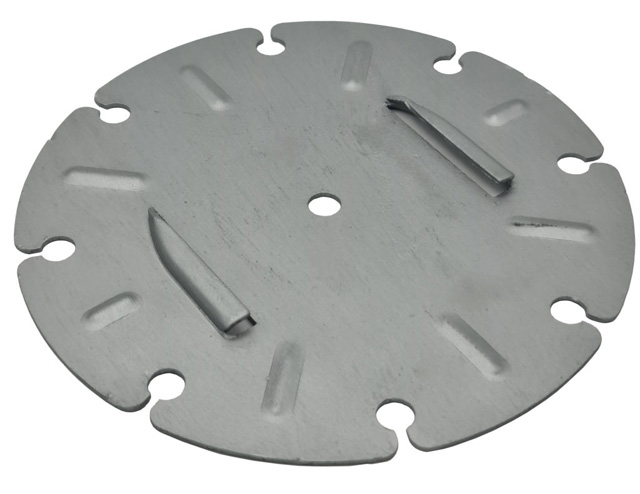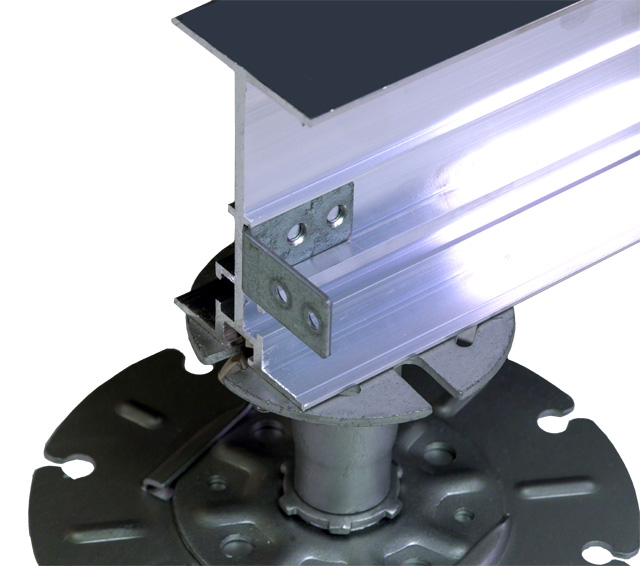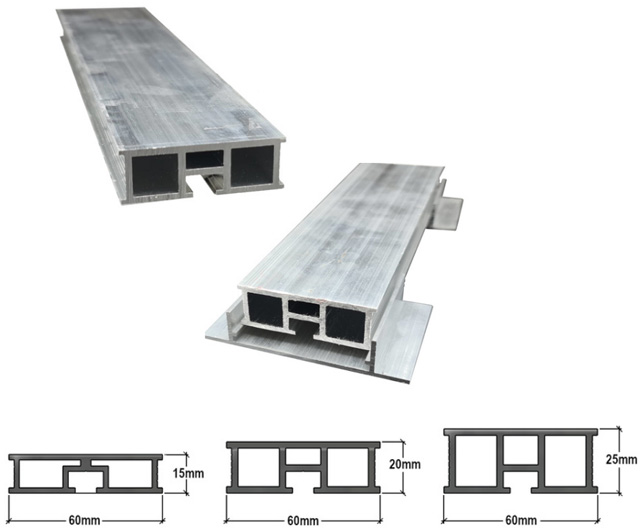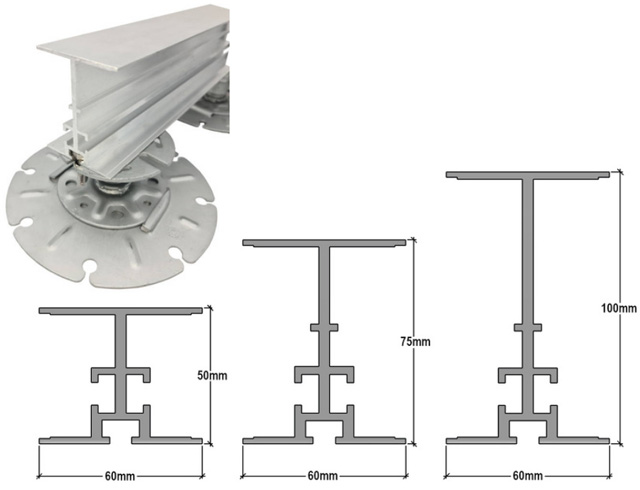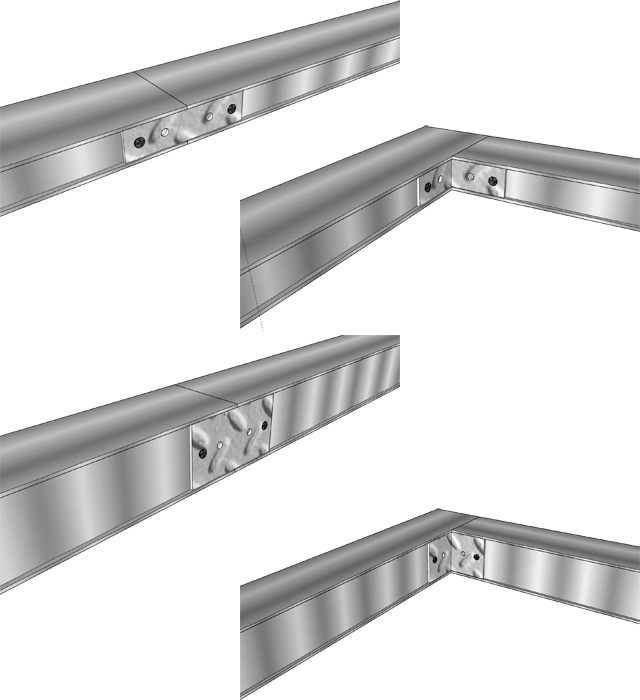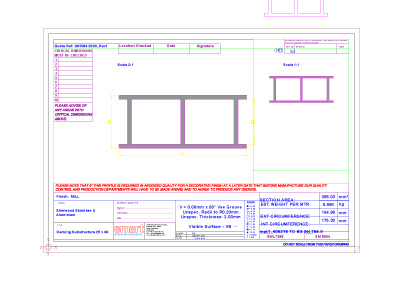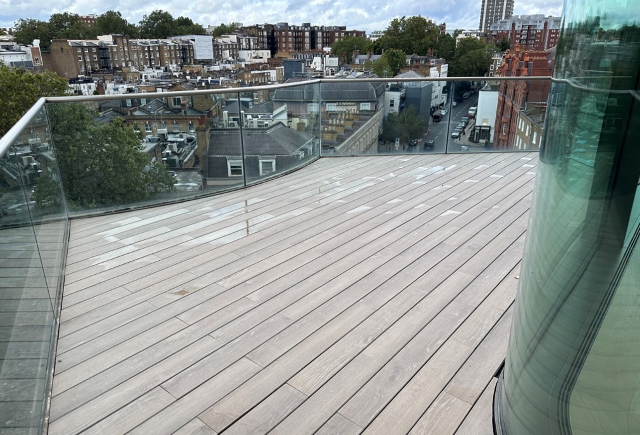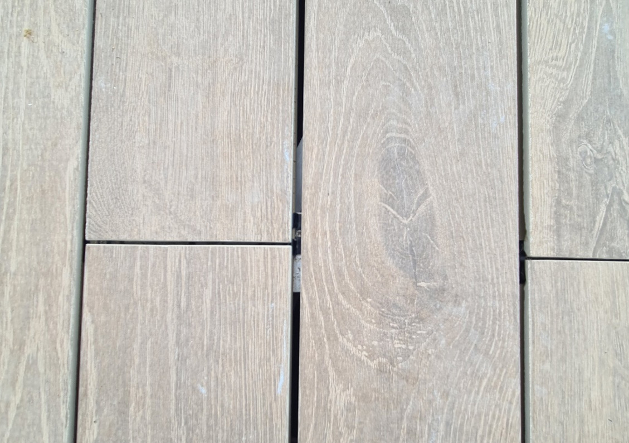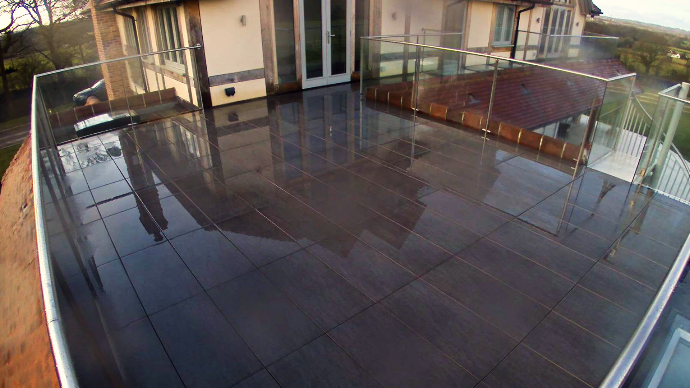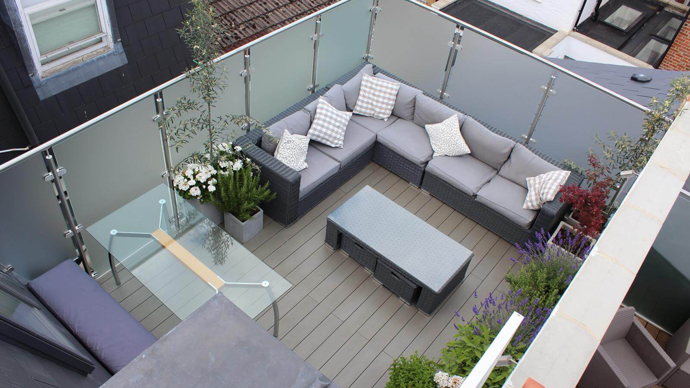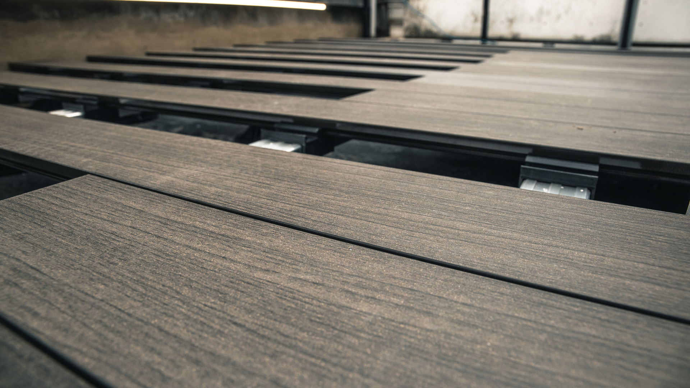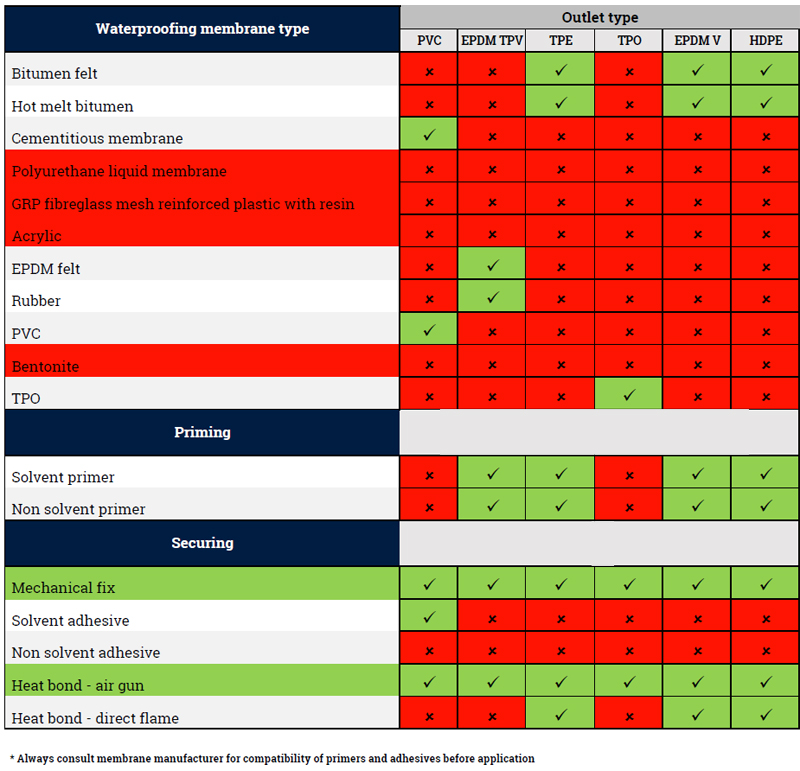Substructure
Class A Substructure System
Substructure system using MetalPad Ex Pedestals
Key Advantages
- Class A 1 rated (EN 13501-1:2018), fully compliant with BS 8579
- Full metal substructure, zero plastic and zero rubber “gaskets”
- Fast, easy, seamless connection
- Greater spans between pedestals possible
- All fixings and connectors provided
- Spreader plate available for larger weight distribution
Rail deflection - maximum span between pedestals
| Rail height | Maximum distance between pedestals | Recommended maximum distance |
|---|---|---|
| 15mm | 600mm | 500mm |
| 20mm | 800mm | 625mm |
| 25mm | 1000mm | 625mm |
| 50mm | 600mm | 600mm |
| 75mm | 1200mm | 1200mm |
| 100mm | 2200mm | 1800mm |
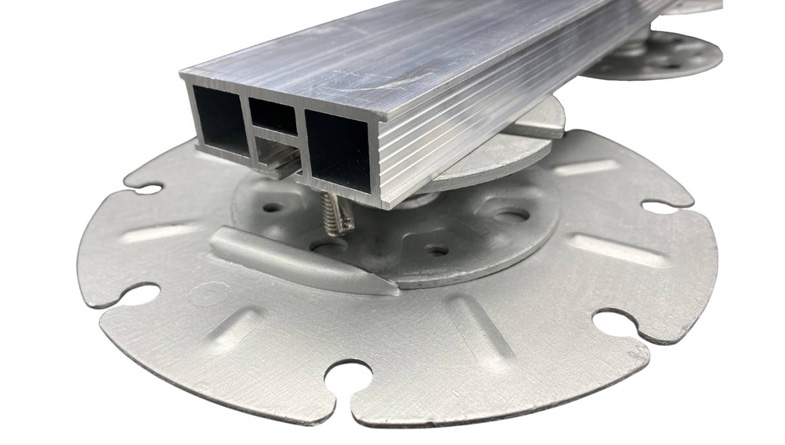
Our Class A substructure system embodies the principle of form following function, merging visual appeal with practicality. This complete system has been designed from scratch by Wallbarn. This solution not only adheres to the rigorous fire safety rules but also creates a high-performance platform for paving and decking projects.
All components have been specifically designed to integrate seamlessly. The aluminium rails/joists fit to the fire-rated MetalPad Ex adjustable pedestal via wing nut fixings. The system is highly versatile, and the substructure can be built to as low as 41mm. Or, using rail-to-rail headpieces will enable a framework of multiple support beams to be built to very large height thresholds, whilst still maintaining durability and stability.
A number of bespoke Class A accessories have been created to help accommodate whatever scenario may arise, particularly on refurbishment and retrofit projects.
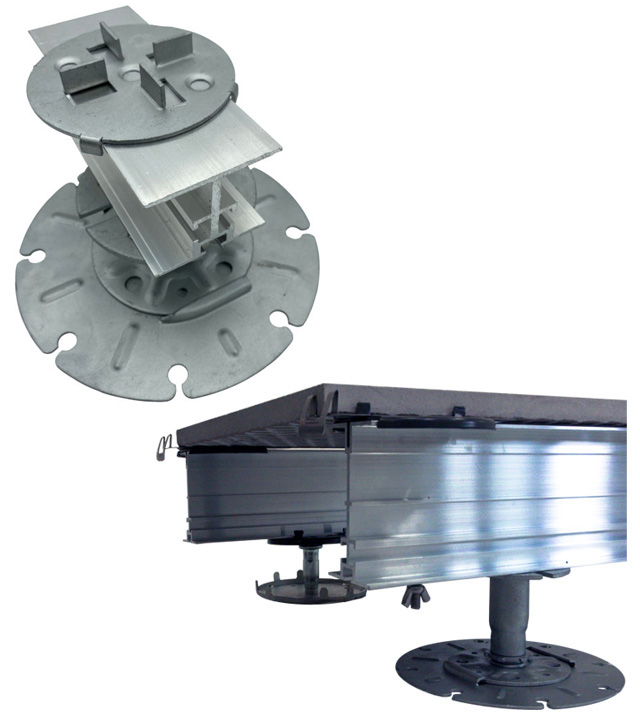
Paving / Tiling Applications
- The entire system has been designed, developed & manufactured by Wallbarn to ensure it meets the latest rules regarding Class A systems in the United Kingdom
- Paving headpiece can be fitted anywhere along the rail for perfect alignment of tiles
- All Wallbarn aluminium rails/joists are compatible with Metalpad EX pedestals
- The system is designed to enhance support for slabs and tiles while providing added lateral strength across the deck, ensuring a more stable and durable surface. Official test report
- The system enables faster installation of suspended paving projects, offering millimetre-precise adjustments for a perfectly aligned finish
- Weight bearing joists mean very large spans between pedestals possible
- Very large height thresholds achievable, using Rail to Rail headpiece
- Pave up to walls and parapets with the Metal Edge Plate which provides drainage gap between the wall and perimeter tiles/slabs
- Helps deal with difficult to work with subfloors that are undulating or have features such as vents, plinths or drains
Close
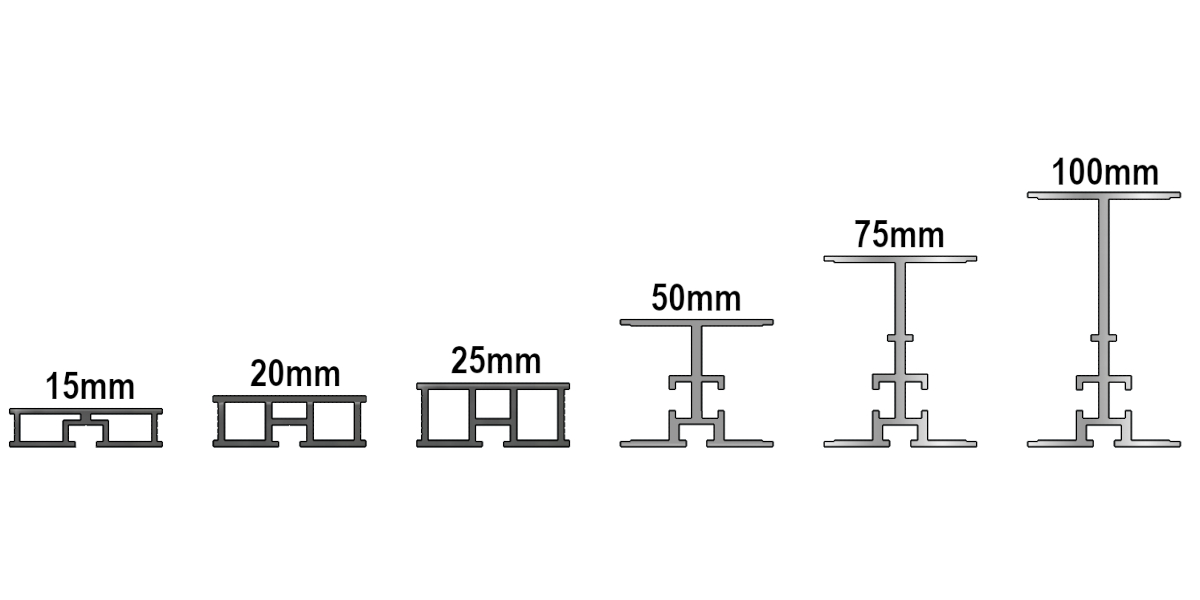
NBS Source
-
Wallbarn Substructure Class A Fire Rated System for DeckingClose
-
Wallbarn Substructure Class A Fire Rated Paving SystemClose
-
Wallbarn Substructure – Class A System for Paving or DeckingClose
BIM Library
-
Class A Rail Substructure System for Non-Combustible Decking Systems
-
Class A Rail Substructure for Non-combustible Paving Systems
