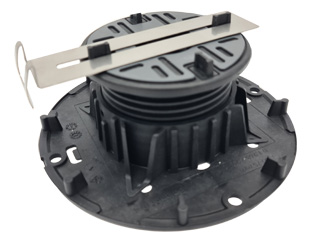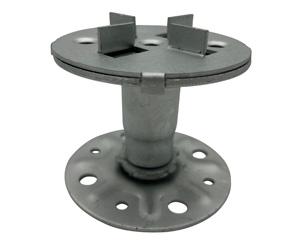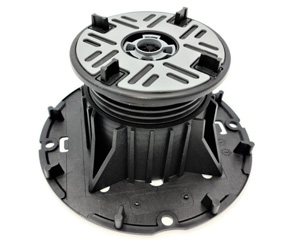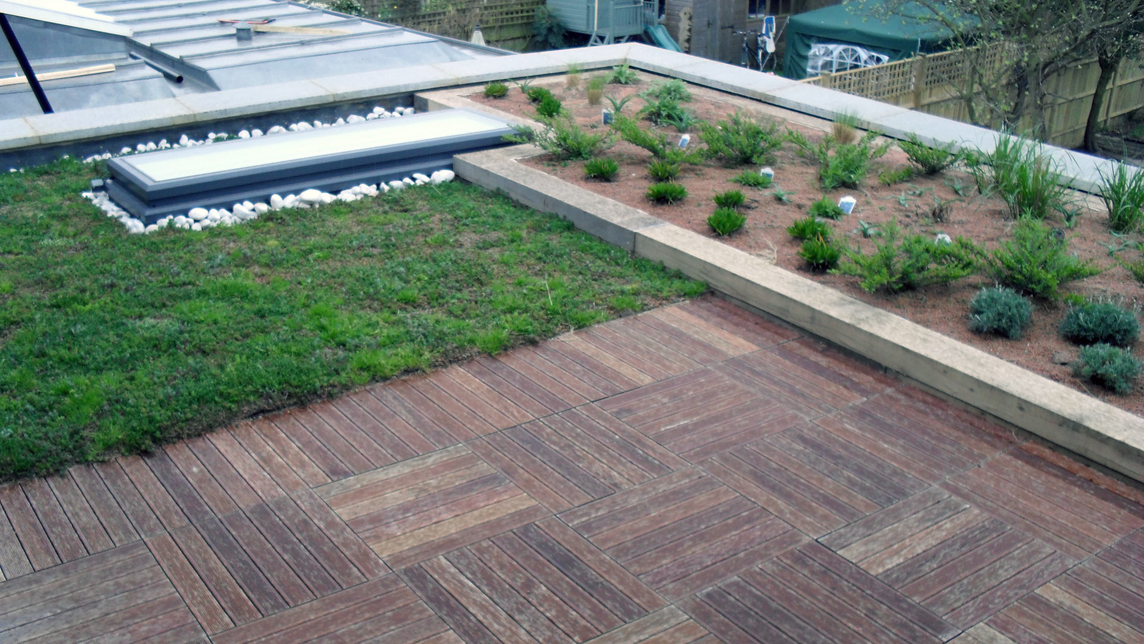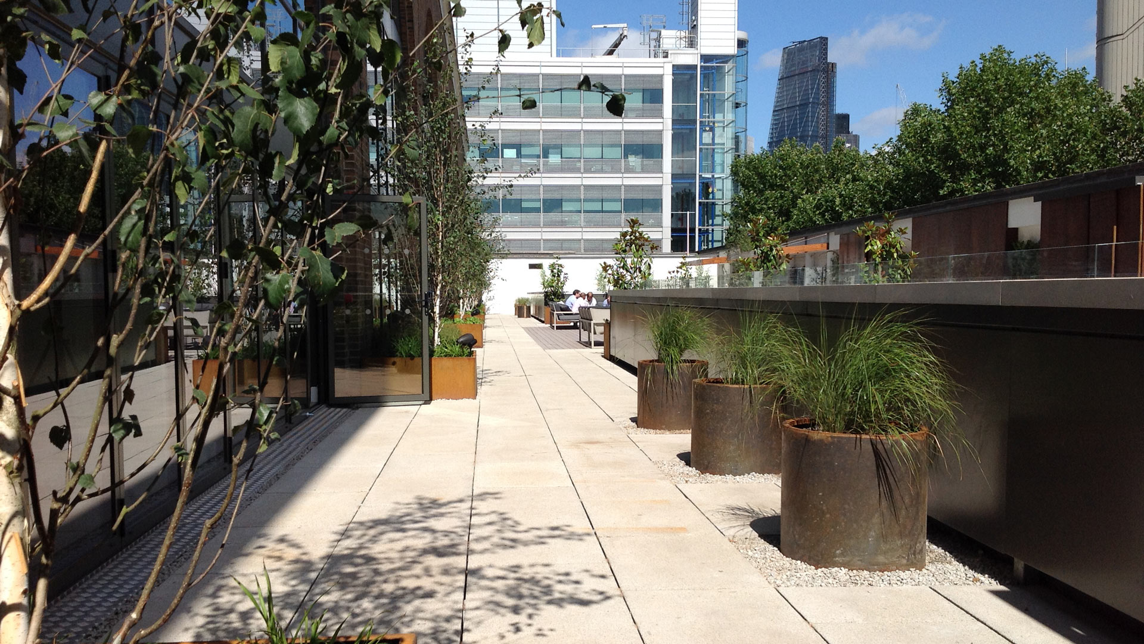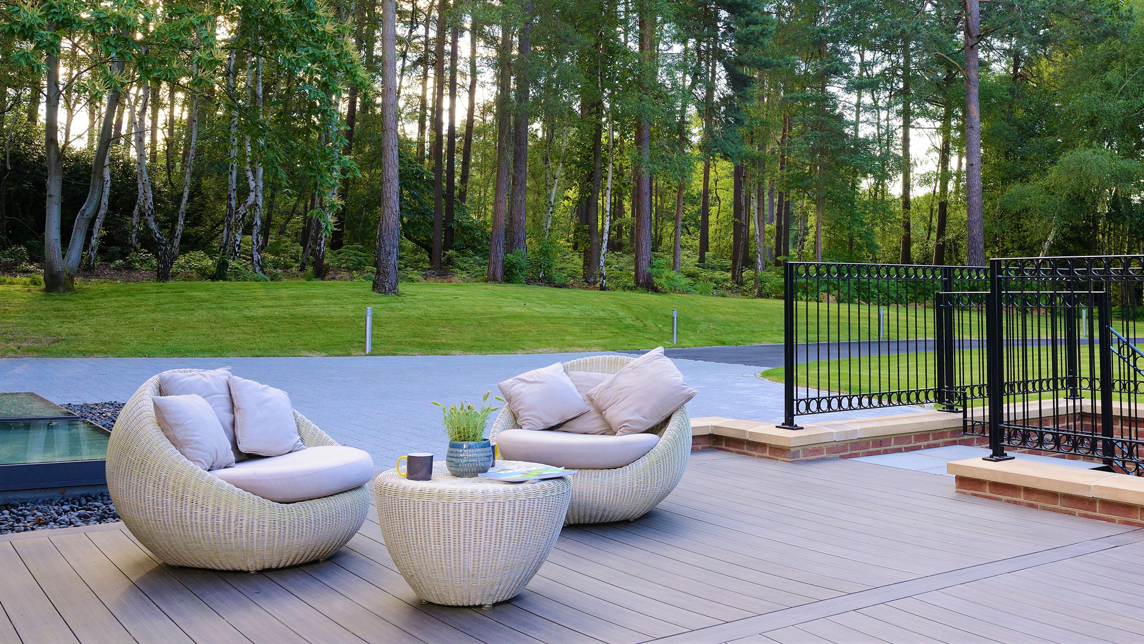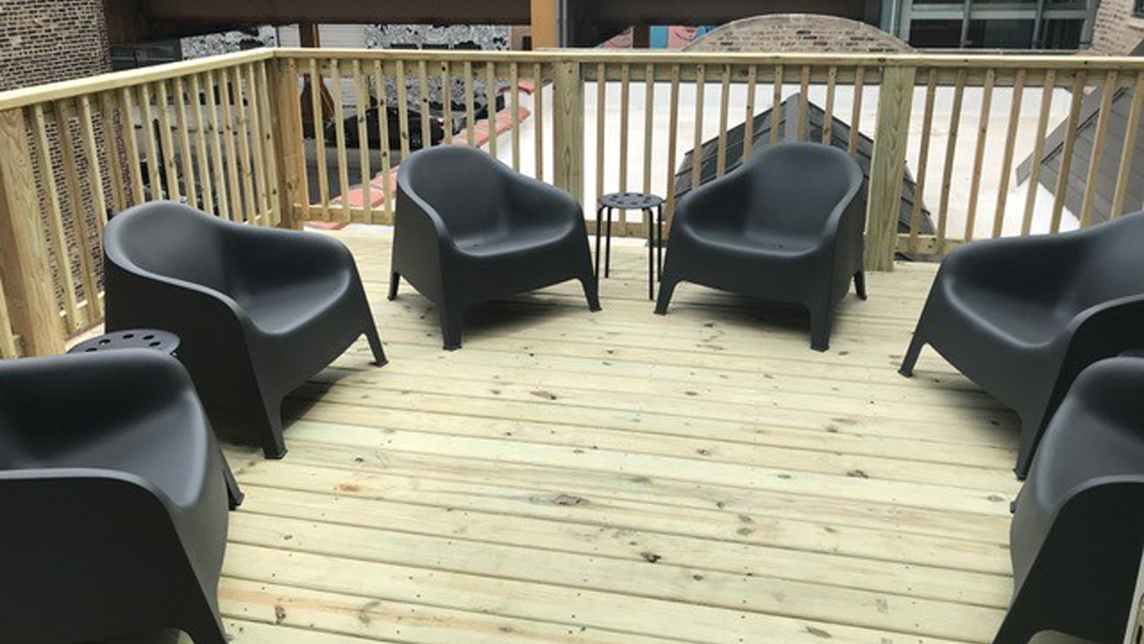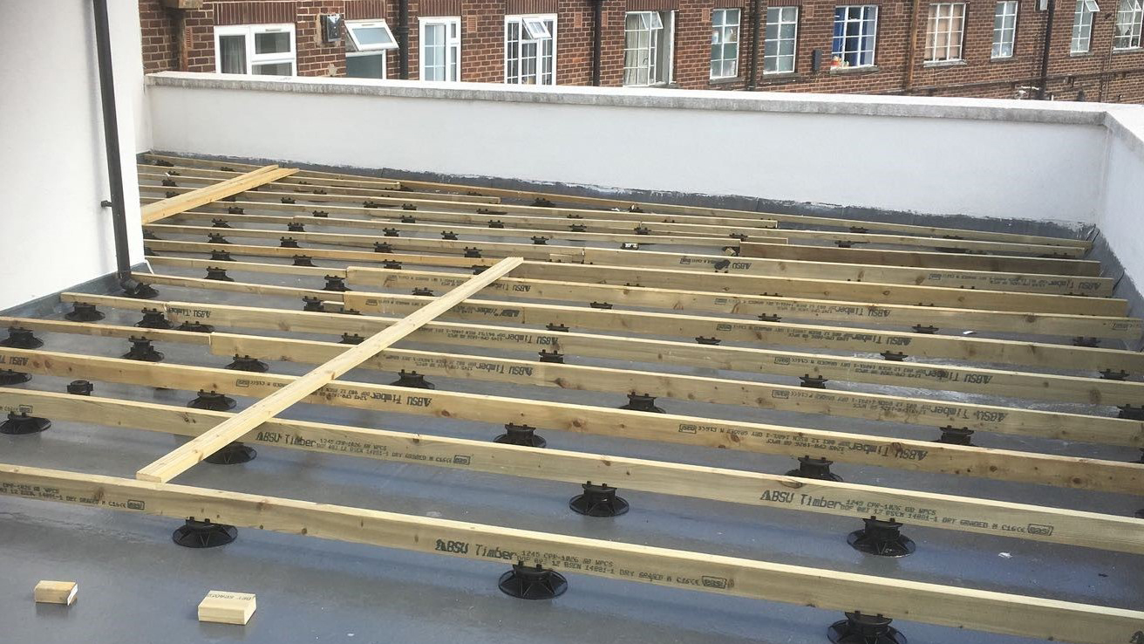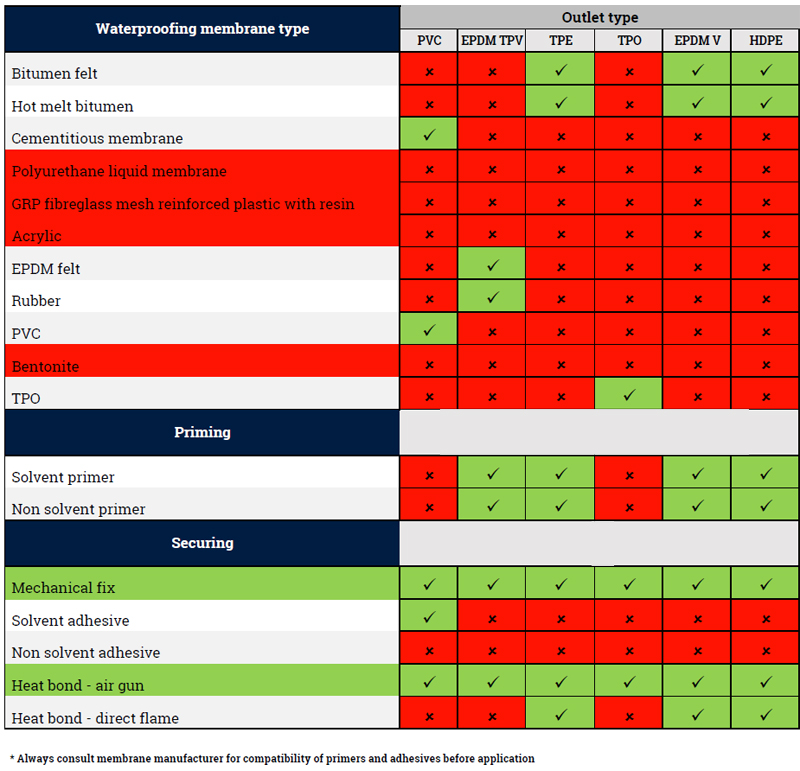Contractors tasked with creating a high-spec roof terrace on a new-build timber-framed Sussex home were challenged with overcoming numerous obstructions created by structural steel braces spanning the roof deck.
The modular build incorporated a large flat roof above a swimming pool and fitness suite. The roof, accessed from bedrooms, was designated a fire escape route and therefore required a permanent steel staircase to ground level. Because the building could not support the weight of this staircase a series of external steel braces were constructed over the fitness suite to create a self-supporting structure.
However, the client specification called for the deck to be transformed into a striking roof terrace finished with premium quality porcelain tiles – and the external steel braces created a network of rooftop obstacles for contractors to overcome.

The solution lay with Wallbarn’s innovative aluminium rail suspension system and its Mega Balance heavy duty pedestals, as company director Julian Thurbin explained: “In normal circumstances, pedestals would be positioned to support the corners of paving tiles, which in this case measured 400mm x 800mm. The steel braces made this configuration impossible so we designed a ‘sub-structure’ layout with pedestals at the height of the braces and positioned between them, with the aluminium rail passing over the top. The finished roof deck looks immaculate and completely belies the network of aluminium and steel rails underneath.”
Mega Balance pedestals can each withstand two tonnes and are self-levelling, which made achieving a completely flat surface on the fitness suite’s falling roof deck straightforward. An independent headpiece ensures the tiles are held securely and firmly in place, with pedestal height adjusted by simply twisting the stem. The pedestal ranges in height from 25mm to 1025mm and offers two key features designed to assist with installation and maintenance:
- The pedestals can be locked to create a rigid headpiece using the ‘grey nut’, allowing differences in installation requirements across a project to be accommodated with the same pedestal system.
- The ‘black nut’ can be inserted to hold the headpiece fast to the stem, so when the pedestal is under the centre of a tile or under the rail, users can adjust the height of the pedestal by twisting the small spokes at the edge of the baseplate.
The aluminium rail suspension system is profiled and simply clicks into place on the pedestal headpiece without the need for mechanical fixings. This allows for expansion/contraction, preventing stress points, and removes the risk of fixings ‘popping’ over time. The rails also offer millimetre-precise adjustment to ensure perfect alignment with door thresholds and access points. Wallbarn recommends a maximum span of 600mm between pedestals and rails.

For the Sussex project, a ‘top head’ clicked onto the profiled rail and slid into the perfect position to support the tiles, with the headpieces exactly underneath each corner and the porcelain tiles safely suspended over the steel braces.
The lateral stability of the tiled area was improved greatly as the pedestals are connected via the rail, with the whole system tied together and freestanding. No mechanical fixings penetrate the deck surface. The pedestals’ 200mm diameter base plates ensure effective weight distribution (fins running from the stem to the edge of the baseplate guard against point loading down the central column).
Added Julian: “The tiles were laid quickly and securely, avoiding the hazards on the deck surface, and creating a solid, stable upper surface. This suspension system delivers a really superior finish; the joints between each tile are smooth and it gives a higher performance deck area. A high quality, sturdy and very attractive porcelain tiled terrace was created quickly with no mess and waste. The client was delighted.”


