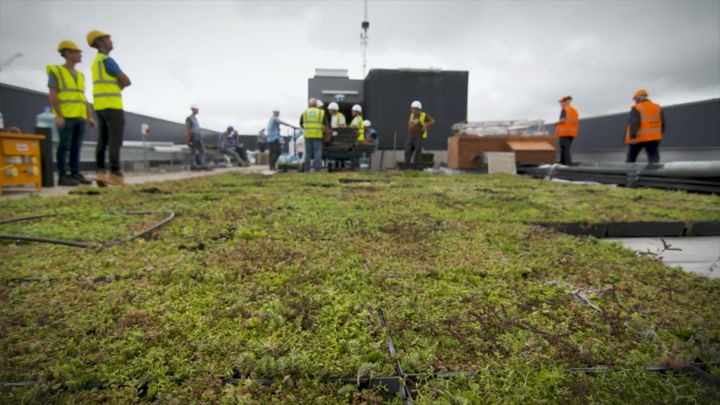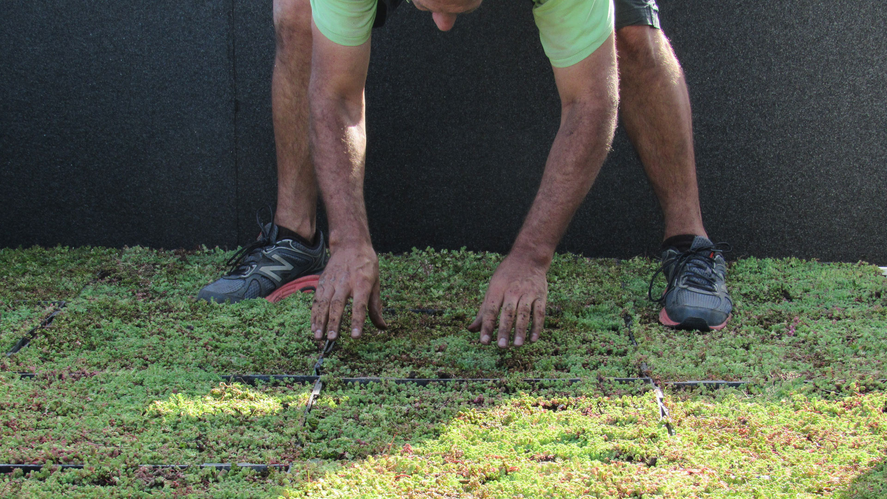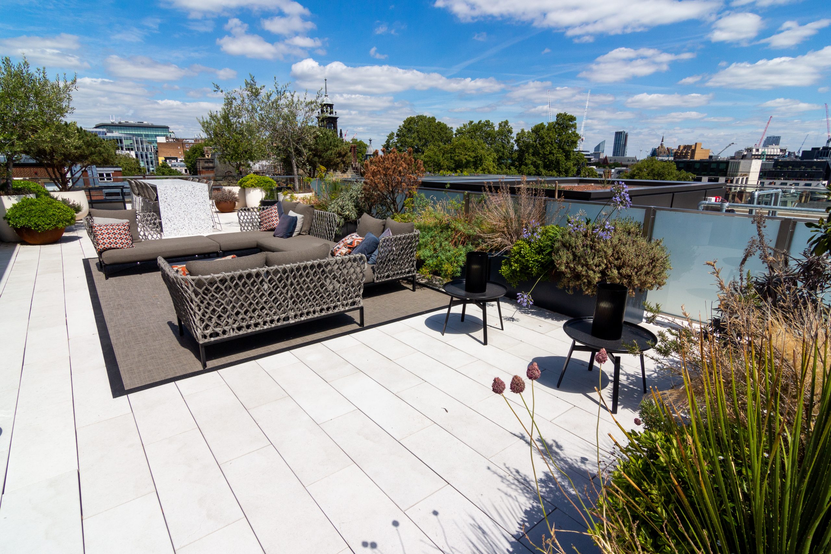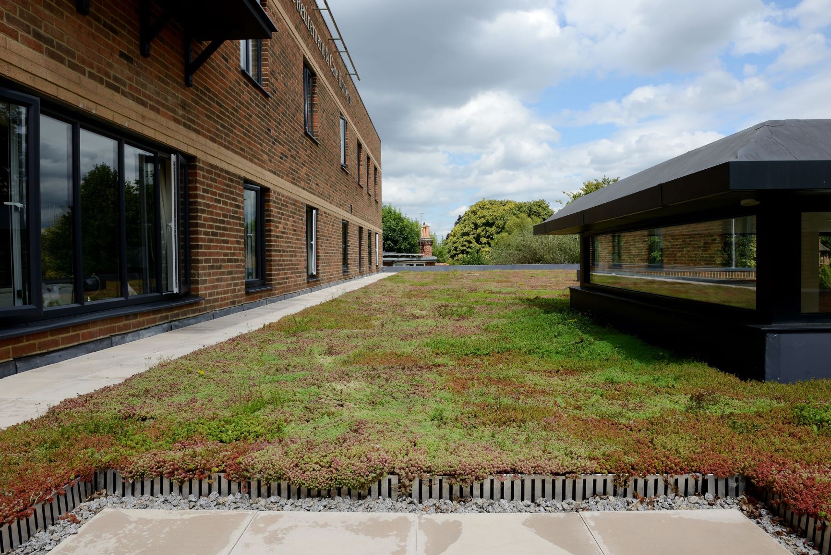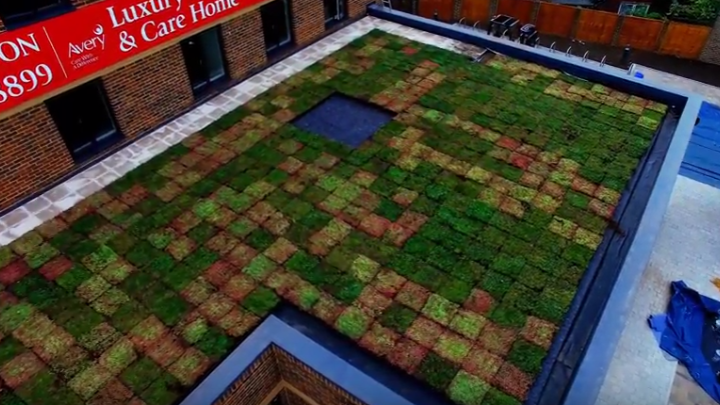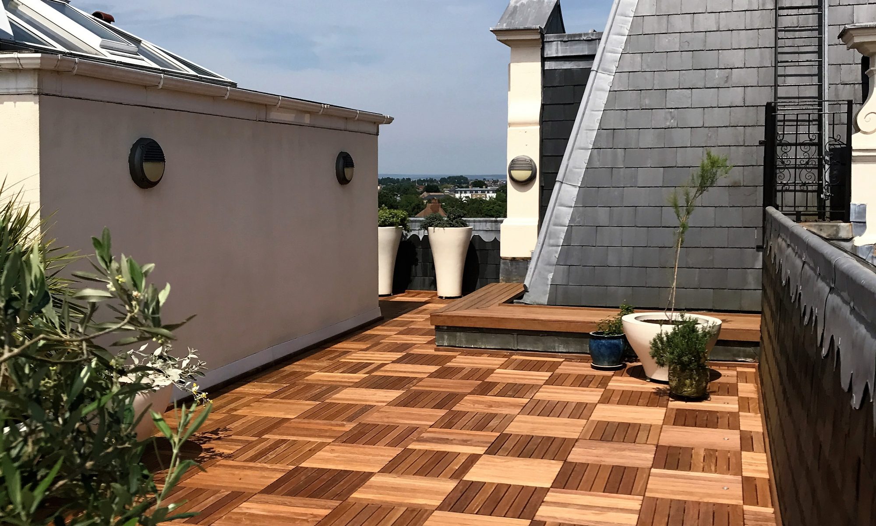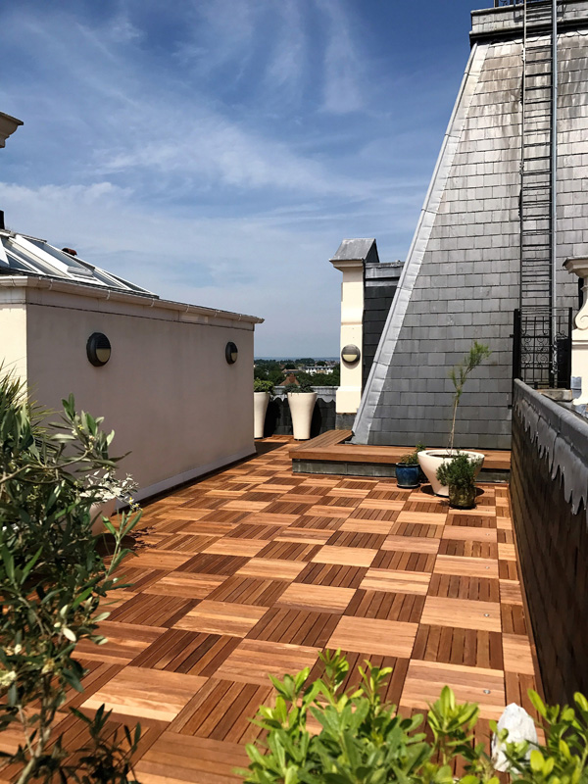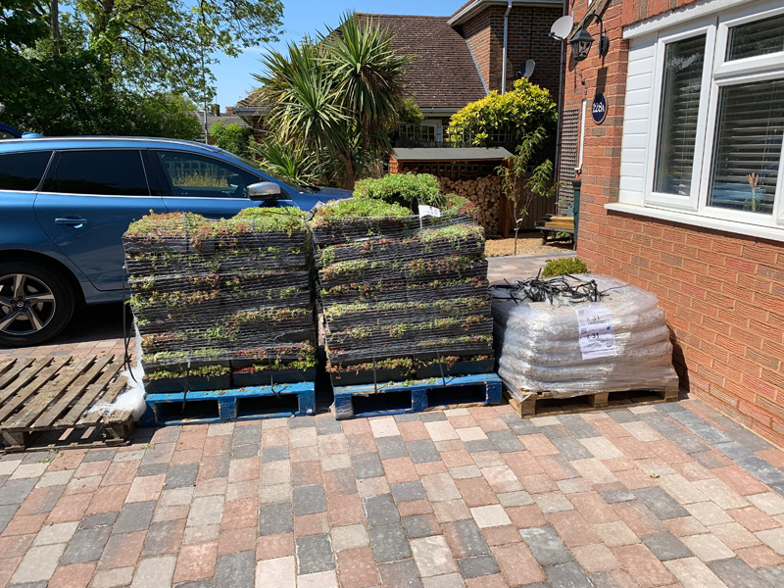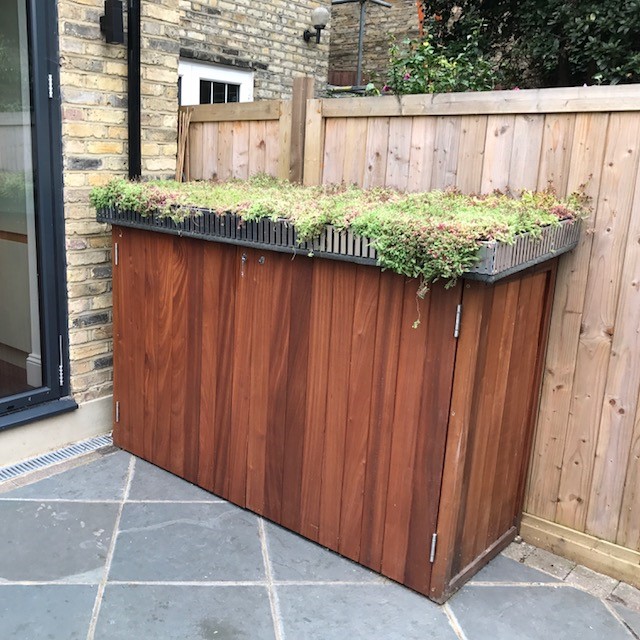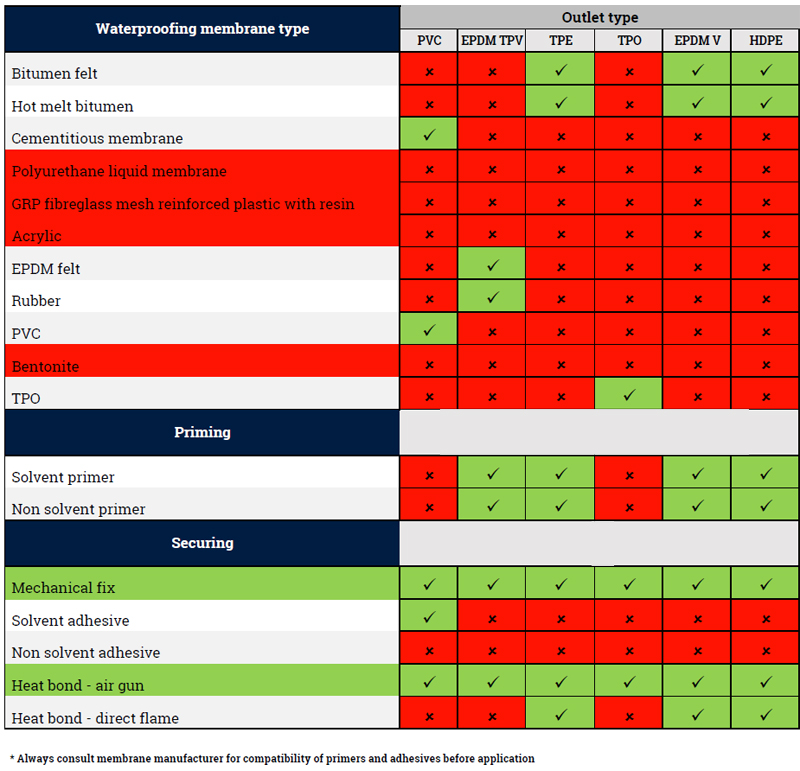Are you getting the feeling that your employees are feeling a little stuck at work? Could productivity levels use a boost? What if we told you that there was something that could be done for just 40 seconds which could make a positive impact on productivity? Is that something that would grab your attention?
Well, according to a new study, there is!
Installing A Green Roof
The installation of green roofs (a growing trend in the USA and already taking root throughout many other areas of the world) can make a significant difference?
Did you know? Last year Washington D.C. installed more than 1.2 million square feet of green roofs, according to Green Roofs for Healthy Cities.
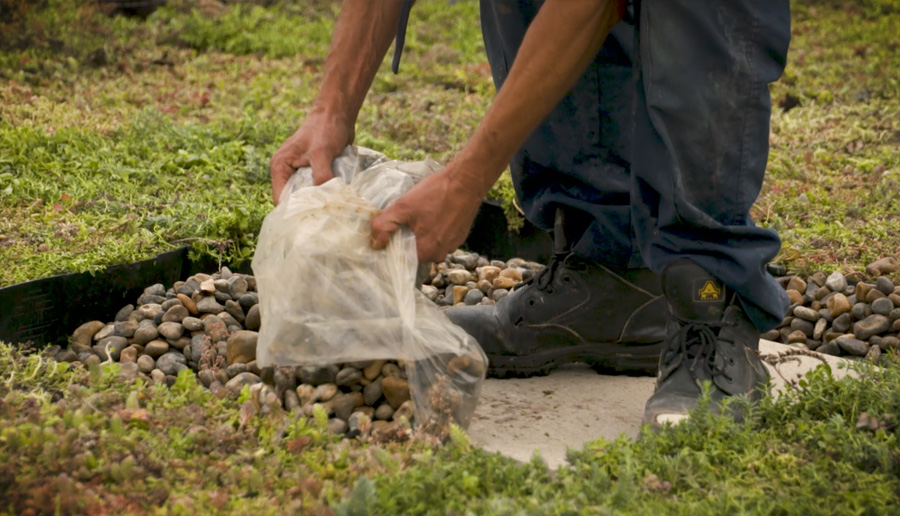

Improving Accuracy & Productivity
The study found that subjects who took a 40-second break from a demanding task to look at an image of green roofs were found to produce a higher level of performance and accuracy when they returned to the task according to a study from the University of Melbourne. Compared to other subjects who only viewed a concrete roof, they were also more consistently alert after the break.
“Our research was designed to test the boundaries of the attention-restoring capacity of nature,” says study researcher Kate Lee. “It was informed by previous research showing concentration boosts after lush nature exposure of minutes-to-hours. Our results are exciting, however, as they demonstrate that brief glimpses of a high-rise green roof scene can boost attention, compared to a traditional city scene.”
The Study Parameters
In the experiment, 150 students worked at computers and responded to numbers flashing up on their screens. Every time a number flashed up, they were required to press a key, unless the number was “3,” in which case they were to press nothing. In a press release, researchers described the task as “boring” and “attention-sapping.”
In the middle of the task, participants got a 40-second micro-break, in which they saw either a city scene with either a normal concrete roof or a flowering meadow green roof. Then they went on with the task, called a “Sustained Attention to Response Task” (SART). The green roof viewers, as mentioned, seemed revitalised and more focused on the second half of the test. Results were recently published in the Journal of Environmental Psychology.
Researchers at the University of Melbourne are also interested in examining whether looking at workplace greening might enhance co-worker helpfulness and creativity.
For more on this study, please click here.
How Can We Help?
The Wallbarn M-Tray® offers a great way of providing an attractive, useful, environmentally-friendly open space on otherwise ‘lost’ flat roofs and on podium decks.
Our M-Tray® has been specifically designed to make sedum roof installation quick and easy – with minimum disruption to the plants and the structure they are going onto – and to provide a seamless, verdant finish – an instant and sustainable green roof.
- Deep cavities for healthy roots
- Optimum drainage means stronger plants
- Established vegetation at point of installation
- 100mm deep substrate for the longevity of plant life
- No sharp edges or mess, less risk to membrane
- Click-together trays create a seamless connection
- Easy to transport and install
Contact us today to see how we can install a green roof to your property.
https://www.youtube.com/watch?v=IaAgxWQaPIA
